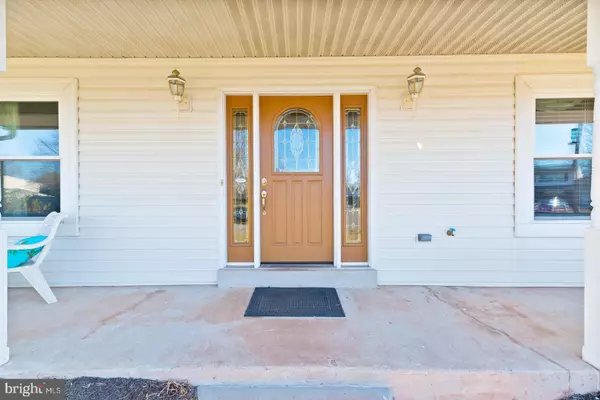$707,000
$660,000
7.1%For more information regarding the value of a property, please contact us for a free consultation.
4053 CARBURY CT Chantilly, VA 20151
5 Beds
4 Baths
4,239 SqFt
Key Details
Sold Price $707,000
Property Type Single Family Home
Sub Type Detached
Listing Status Sold
Purchase Type For Sale
Square Footage 4,239 sqft
Price per Sqft $166
Subdivision Brookfield
MLS Listing ID VAFX1174810
Sold Date 02/19/21
Style Colonial
Bedrooms 5
Full Baths 4
HOA Y/N N
Abv Grd Liv Area 3,139
Originating Board BRIGHT
Year Built 1979
Annual Tax Amount $6,596
Tax Year 2020
Lot Size 10,423 Sqft
Acres 0.24
Property Description
Love an open floor plan and more space? So did these owners! Key walls were removed in a center hall colonial along with an expansive addition and the results are amazing! This 4200+ square foot home includes a welcoming front porch (handy for all those Amazon packages). The open foyer flows into the large kitchen on one side and the living room on the other. The kitchen boasts an 8-foot island that is full of cabinets and the walk-in pantry provides additional storage. The main level laundry room has a large storage closet, utility sink, and a set of private stairs up to 5th bedroom. The main level full bathroom and access to the backyard are conveniently located off the mudroom. Well maintained hardwood floors throughout the main level. A large opening in the kitchen wall above the built-in desk offers a view into the family room and backyard and provides a great buffet area for entertaining. The upper level has 5 bedrooms, 4 of which have hardwood floors. The primary bedroom features an updated bathroom and walk-in closet. The fifth carpeted bedroom/bonus room is ginormous at 21' X 24' and features a cathedral ceiling, a full bathroom, a large walk-in closet, a separate heating/ac unit, and a private set of stairs leading to the lower level. This 5th bedroom can be used in so many ways; a large office, distance learning area, 2nd primary bedroom, craft room, or even another family room! The lower level has two large areas for entertaining (yes, the pool table conveys!) and a great storage room complete with built-in shelving. The fenced, flat backyard has a large deck off the family room, a patio area, and three sheds. The two-car garage features a handy workshop extension. Upgrades include; roof 2020, main HVAC 2016, stove, fridge, clothes washer 2017, microwave 2020, water heater 2011, new sliding glass door in the family room, freshly stained deck, upgraded bathroom light fixtures, fresh paint. Open House Sunday, January 24 from 1 -3 pm.
Location
State VA
County Fairfax
Zoning 131
Rooms
Other Rooms Living Room, Primary Bedroom, Bedroom 2, Bedroom 3, Bedroom 4, Bedroom 5, Kitchen, Family Room, Breakfast Room, Recreation Room, Storage Room, Primary Bathroom
Basement Fully Finished, Interior Access
Interior
Interior Features Additional Stairway, Attic, Breakfast Area, Built-Ins, Carpet, Ceiling Fan(s), Floor Plan - Open, Kitchen - Eat-In, Kitchen - Island, Recessed Lighting, Upgraded Countertops, Wainscotting, Walk-in Closet(s), Window Treatments, Wood Floors
Hot Water Electric
Heating Forced Air
Cooling Central A/C
Fireplaces Number 1
Fireplaces Type Wood
Equipment Built-In Microwave, Dishwasher, Dryer, Icemaker, Oven/Range - Electric, Refrigerator, Stainless Steel Appliances, Washer, Water Heater
Fireplace Y
Appliance Built-In Microwave, Dishwasher, Dryer, Icemaker, Oven/Range - Electric, Refrigerator, Stainless Steel Appliances, Washer, Water Heater
Heat Source Electric
Exterior
Garage Garage - Front Entry, Oversized
Garage Spaces 2.0
Waterfront N
Water Access N
Accessibility None
Attached Garage 2
Total Parking Spaces 2
Garage Y
Building
Story 3
Sewer Public Sewer
Water Public
Architectural Style Colonial
Level or Stories 3
Additional Building Above Grade, Below Grade
New Construction N
Schools
Elementary Schools Brookfield
Middle Schools Rocky Run
High Schools Chantilly
School District Fairfax County Public Schools
Others
Senior Community No
Tax ID 0451 02 0745
Ownership Fee Simple
SqFt Source Assessor
Special Listing Condition Standard
Read Less
Want to know what your home might be worth? Contact us for a FREE valuation!

Our team is ready to help you sell your home for the highest possible price ASAP

Bought with Craig S Mastrangelo • Compass







