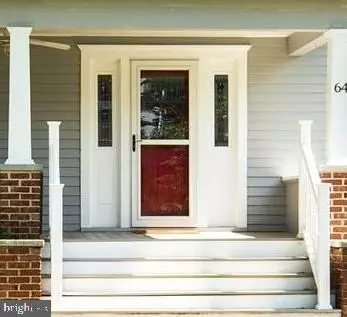$547,900
$549,900
0.4%For more information regarding the value of a property, please contact us for a free consultation.
64 WAKER AVE Allentown, NJ 08501
4 Beds
2 Baths
1,820 SqFt
Key Details
Sold Price $547,900
Property Type Single Family Home
Sub Type Detached
Listing Status Sold
Purchase Type For Sale
Square Footage 1,820 sqft
Price per Sqft $301
MLS Listing ID NJMM111268
Sold Date 08/20/21
Style Colonial
Bedrooms 4
Full Baths 2
HOA Y/N N
Abv Grd Liv Area 1,820
Originating Board BRIGHT
Year Built 1926
Annual Tax Amount $8,087
Tax Year 2020
Lot Dimensions 155.00 x 154.00
Property Description
Located in most sought after Historic Allentown NJ, sits this classic Colonial with all the modern amenities desired by todays buyer, without altering the classic look and quality construction of times past. Just a short walk from Main St., local shops, restaurants, pubs, the Allentown lake and Mill. Everything is new - New Septic, Heater, AC, Hot water heater and roof, two new driveways. Covered front porch. Formal living room and dining room. Expanded custom kitchen addition and breakfast nook. The den is currently used as the 4th bedroom, with full bath and oversized walk in closet. Second floor offers new main bath with 3 bedrooms. 3rd bedroom is a part of the 3rd floor converted attic, with the ultimate bedroom or could be play room, office or just a place to escape. Full basement with high ceilings and plenty of storage. Detached 2 car garage, situated on a spacious private tree lined yard with babbling brook along the property line.
Location
State NJ
County Monmouth
Area Upper Freehold Twp (21351)
Zoning RESIDENTIAL
Direction West
Rooms
Other Rooms Living Room, Dining Room, Primary Bedroom, Bedroom 2, Bedroom 3, Kitchen, Den, Bedroom 1
Basement Full
Interior
Interior Features Dining Area
Hot Water Natural Gas
Heating Forced Air
Cooling Central A/C
Heat Source Natural Gas
Exterior
Garage Garage - Front Entry
Garage Spaces 10.0
Utilities Available Cable TV, Phone
Waterfront N
Water Access N
Roof Type Architectural Shingle
Accessibility None
Parking Type Detached Garage, Driveway
Total Parking Spaces 10
Garage Y
Building
Lot Description Backs to Trees
Story 2
Sewer On Site Septic
Water Public
Architectural Style Colonial
Level or Stories 2
Additional Building Above Grade, Below Grade
New Construction N
Schools
Elementary Schools Newell
Middle Schools Stone Bridge
High Schools Allentown H.S.
School District Upper Freehold Regional Schools
Others
Senior Community No
Tax ID 51-00023 02-00020
Ownership Fee Simple
SqFt Source Assessor
Special Listing Condition Standard
Read Less
Want to know what your home might be worth? Contact us for a FREE valuation!

Our team is ready to help you sell your home for the highest possible price ASAP

Bought with Non Member • Non Subscribing Office







