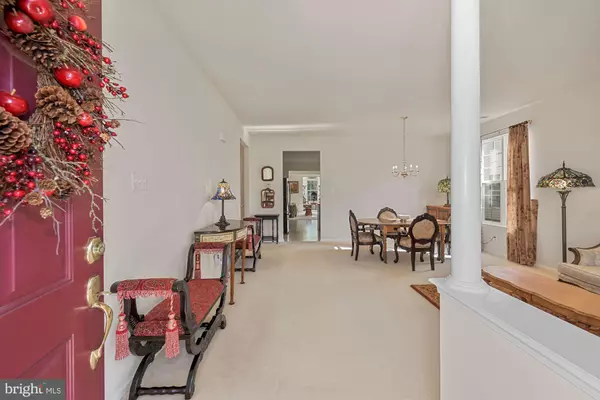$385,000
$395,000
2.5%For more information regarding the value of a property, please contact us for a free consultation.
8 E DEHART AVE Clayton, NJ 08312
3 Beds
3 Baths
2,550 SqFt
Key Details
Sold Price $385,000
Property Type Single Family Home
Sub Type Detached
Listing Status Sold
Purchase Type For Sale
Square Footage 2,550 sqft
Price per Sqft $150
Subdivision Villages At Aberdeen
MLS Listing ID NJGL2022104
Sold Date 11/10/22
Style Ranch/Rambler,Colonial
Bedrooms 3
Full Baths 3
HOA Fees $95/mo
HOA Y/N Y
Abv Grd Liv Area 2,550
Originating Board BRIGHT
Year Built 2008
Tax Year 2021
Lot Dimensions 52.00 x 0.00
Property Description
Welcome to this 14 years young, meticulously maintained, upgraded & expanded Wyngate model ranch home w/ 3 bedrooms & 3 full bathrooms w/ over 2500 sq ft located in the desirable active adult community, Villages at Aberdeen. The many features include an inviting covered front porch, front door w/ sidelights & transom windows, open floor plan, raised arched 2 panel interior doors w/ lever handles, neutral color décor, 9ft ceilings, many windows for natural light to stream through, large open living room, dining room & kitchen great for entertaining, eat-in kitchen w/ an abundance of 42” cabinetry, plenty of counter space, center island, all appliances included & spacious eating area, two-story family room w/ vaulted ceiling & upgraded overlook w/ railing from second floor loft area, upgraded light & bright sunroom w/ 11’ vaulted ceiling & palladium window, main bedroom suite w/ walk-in closet, main bathroom w/ two sinks & linen closet, another generously sized bedroom on the first floor w/ walk-in closet, well-appointed hall bathroom w/ linen closet, convenient first floor laundry room w/ washer & dryer included, upgraded spacious loft area great for entertaining grandchildren, another gathering room, gym or office, guest bedroom of the loft w/ walk-in closet & full bathroom w/ linen closet, 2 car garage w/ automatic opener, upgraded 16’ wide garage door (more convenient w/ no post in middle in lieu of (2) 8’ doors), backyard w/ patio overlooking the private (no houses directly behind), peaceful scenery w/ luscious landscaping, lawn irrigation system, maintenance free exterior, architectural roof, safety bars in the shower stall, exterior of front door & exterior of garage entry door & so much more! Also enjoy the advantages of the association w/ lawn, snow maintenance, walking path & the community is in close proximity to major highways (Rt 47, Rt 55, Rt 322, Rt 45, Rt 30, Rt 73, Atlantic City Expressway, NJ Turnpike), Jersey shore points, Center City Philadelphia, shopping, parks, entertainment, eateries & more! In addition, SAVE MONEY w/ the tax abatement - there are approximately 5-6 years left on the tax abatement & the pilot service charge (in lieu of taxes) is currently $5369 payable quarterly at $1342.25/qtr. (Please call Clayon Borough Tax Assessor to discuss any future charges.) And One Year Home Warranty Included!
Location
State NJ
County Gloucester
Area Clayton Boro (20801)
Zoning PRD
Rooms
Main Level Bedrooms 2
Interior
Interior Features Breakfast Area, Ceiling Fan(s), Combination Dining/Living, Dining Area, Entry Level Bedroom, Family Room Off Kitchen, Floor Plan - Open, Kitchen - Eat-In, Kitchen - Island, Pantry, Primary Bath(s), Recessed Lighting, Stall Shower, Tub Shower, Walk-in Closet(s)
Hot Water Natural Gas
Heating Forced Air
Cooling Central A/C, Ceiling Fan(s)
Equipment Dishwasher, Disposal, Oven - Self Cleaning, Refrigerator, Washer, Dryer
Window Features Palladian
Appliance Dishwasher, Disposal, Oven - Self Cleaning, Refrigerator, Washer, Dryer
Heat Source Natural Gas
Laundry Main Floor
Exterior
Exterior Feature Patio(s), Porch(es)
Garage Additional Storage Area, Built In, Garage - Front Entry, Garage Door Opener, Inside Access
Garage Spaces 4.0
Utilities Available Cable TV, Phone
Waterfront N
Water Access N
Accessibility Doors - Lever Handle(s), Grab Bars Mod, Level Entry - Main
Porch Patio(s), Porch(es)
Parking Type Attached Garage, Driveway
Attached Garage 2
Total Parking Spaces 4
Garage Y
Building
Lot Description Backs - Open Common Area, Backs to Trees, Front Yard, Landscaping, Rear Yard
Story 2
Foundation Slab
Sewer Public Sewer
Water Public
Architectural Style Ranch/Rambler, Colonial
Level or Stories 2
Additional Building Above Grade, Below Grade
Structure Type 2 Story Ceilings,9'+ Ceilings,Vaulted Ceilings
New Construction N
Schools
School District Clayton Public Schools
Others
HOA Fee Include Common Area Maintenance,Lawn Maintenance,Snow Removal
Senior Community Yes
Age Restriction 55
Tax ID 01-01904 02-00004
Ownership Fee Simple
SqFt Source Assessor
Special Listing Condition Standard
Read Less
Want to know what your home might be worth? Contact us for a FREE valuation!

Our team is ready to help you sell your home for the highest possible price ASAP

Bought with Holly Stewart • Penzone Realty







