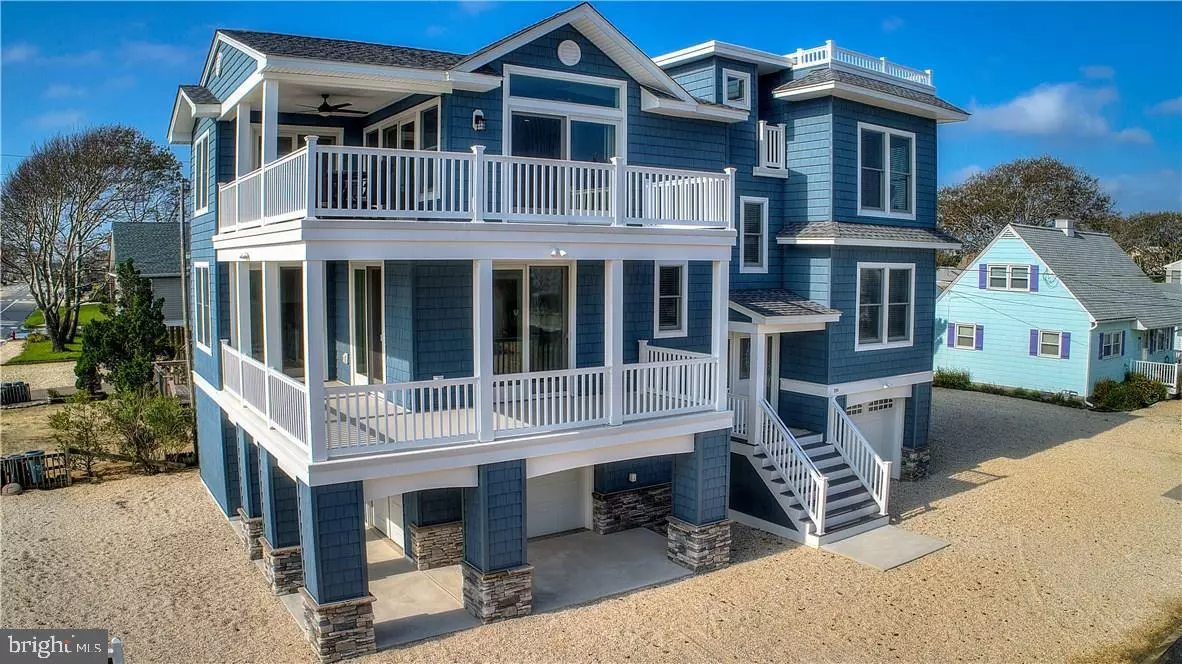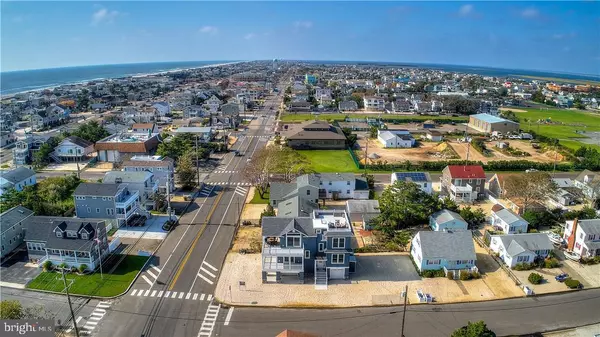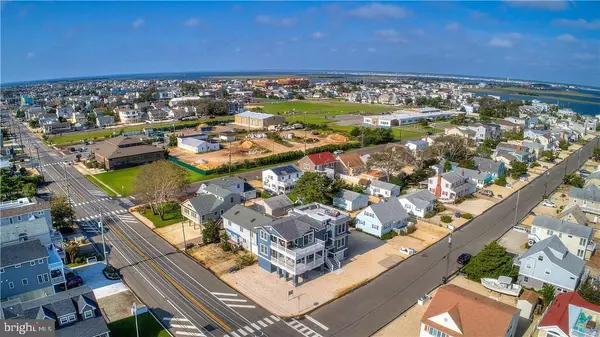$1,360,000
$1,399,000
2.8%For more information regarding the value of a property, please contact us for a free consultation.
204 S 1ST ST Surf City, NJ 08008
5 Beds
5 Baths
2,750 SqFt
Key Details
Sold Price $1,360,000
Property Type Single Family Home
Sub Type Detached
Listing Status Sold
Purchase Type For Sale
Square Footage 2,750 sqft
Price per Sqft $494
Subdivision Surf City
MLS Listing ID NJOC138080
Sold Date 10/12/20
Style Contemporary,Reverse
Bedrooms 5
Full Baths 4
Half Baths 1
HOA Y/N N
Abv Grd Liv Area 2,750
Originating Board JSMLS
Year Built 2017
Annual Tax Amount $3,598
Tax Year 2017
Lot Size 5,000 Sqft
Acres 0.11
Lot Dimensions 50x100
Property Description
This Ted Fluehr custom built 5 bedroom and 4 full and 1 half bath home is located on a spacious corner lot bayside in Surf City. This recently built home offers over 3200 sq ft of living space spread out over 2 levels of reverse living. 1st floor offers 4 bedrooms, 2 en suite, and a second family gathering area. 2nd floor offers a master suite, powder room, and a wide open kitchen dining and living area, volume ceiling for breezy summer enjoyment, large sliding glass doors that splash natural light inside and spill out onto very large and generous deck space for a sun filled morning coffee or a cool and breezy evening cocktail. Kitchen offers high end shaker cabinetry, granite counter tops, and a stainless steel appliance package. Home offers 2 zone high efficiency HVAC system, on demand hot water heater and a 3 stop elevator. All constructed with low maintenance coastal friendly materials. Property offers plenty of room to add a pool, outdoor kitchen and fire pit if desired.
Location
State NJ
County Ocean
Area Surf City Boro (21532)
Zoning RES
Rooms
Main Level Bedrooms 4
Interior
Interior Features Entry Level Bedroom, Elevator, Kitchen - Island, Floor Plan - Open, Pantry, Recessed Lighting, Window Treatments, Primary Bath(s), Stall Shower, Walk-in Closet(s)
Hot Water Natural Gas, Tankless
Heating Forced Air, Zoned
Cooling Central A/C, Multi Units, Zoned
Flooring Tile/Brick, Fully Carpeted
Equipment Dishwasher, Dryer, Oven/Range - Gas, Built-In Microwave, Refrigerator, Oven - Self Cleaning, Stove, Washer, Water Heater - Tankless
Furnishings Partially
Fireplace N
Appliance Dishwasher, Dryer, Oven/Range - Gas, Built-In Microwave, Refrigerator, Oven - Self Cleaning, Stove, Washer, Water Heater - Tankless
Heat Source Natural Gas, Electric
Exterior
Exterior Feature Deck(s), Porch(es)
Garage Garage - Side Entry
Garage Spaces 2.0
Waterfront N
Water Access N
View Water, Bay, Ocean
Roof Type Shingle
Accessibility None
Porch Deck(s), Porch(es)
Parking Type Attached Garage
Attached Garage 2
Total Parking Spaces 2
Garage Y
Building
Lot Description Corner, Level
Story 3
Foundation Pilings, Slab
Sewer Public Sewer
Water Public
Architectural Style Contemporary, Reverse
Level or Stories 3
Additional Building Above Grade
New Construction N
Schools
School District Southern Regional Schools
Others
Senior Community No
Tax ID 32-00061-0000-00004
Ownership Fee Simple
SqFt Source Estimated
Special Listing Condition Standard
Read Less
Want to know what your home might be worth? Contact us for a FREE valuation!

Our team is ready to help you sell your home for the highest possible price ASAP

Bought with Joseph Jones III • BHHS Zack Shore REALTORS







