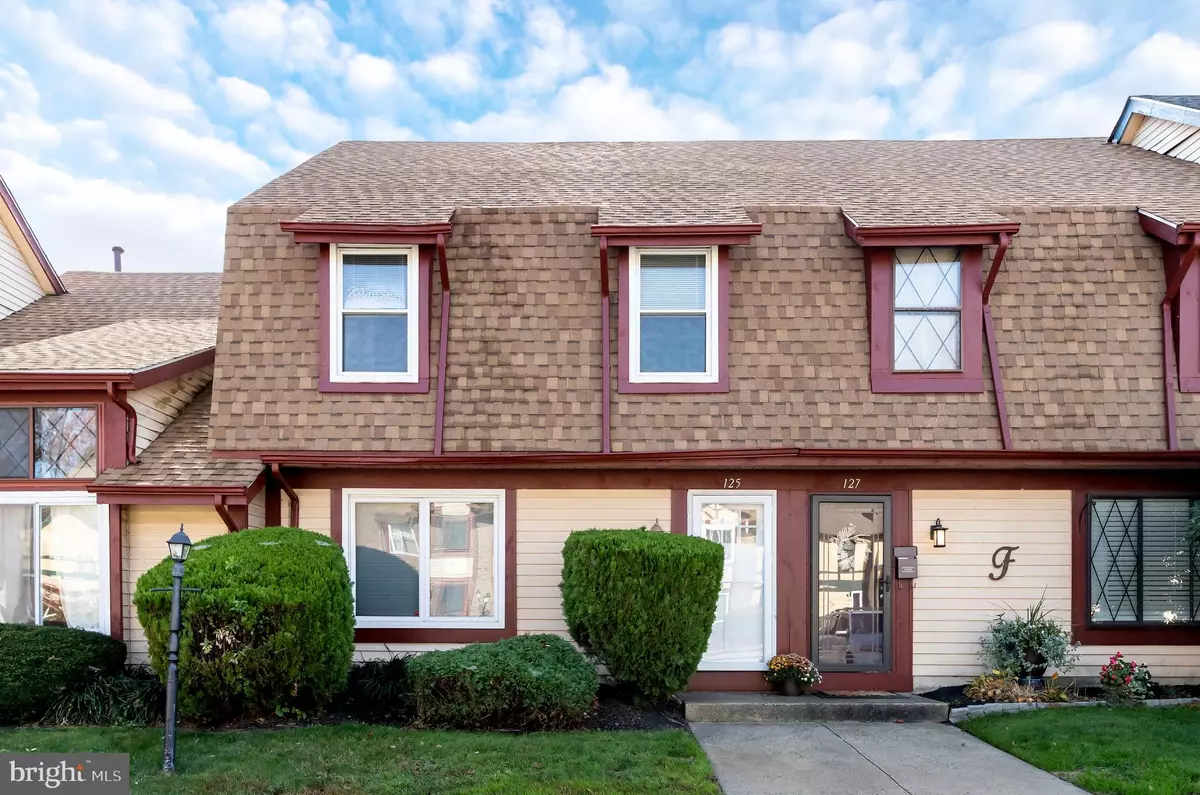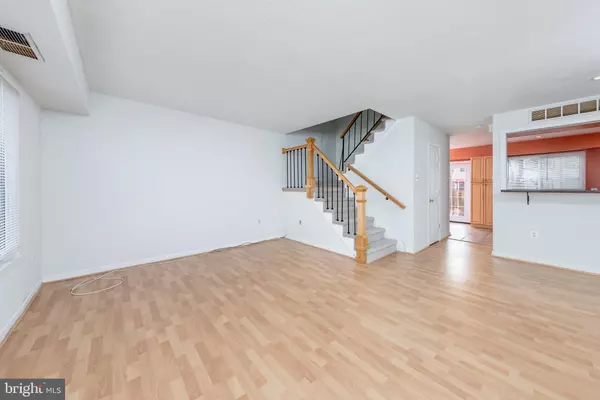$130,200
$100,000
30.2%For more information regarding the value of a property, please contact us for a free consultation.
125 CHELSEA CIR #B144 Clementon, NJ 08021
2 Beds
2 Baths
1,280 SqFt
Key Details
Sold Price $130,200
Property Type Condo
Sub Type Condo/Co-op
Listing Status Sold
Purchase Type For Sale
Square Footage 1,280 sqft
Price per Sqft $101
Subdivision Heritage Square
MLS Listing ID NJCD2037926
Sold Date 11/30/22
Style Colonial,Traditional
Bedrooms 2
Full Baths 1
Half Baths 1
Condo Fees $289/mo
HOA Y/N N
Abv Grd Liv Area 1,280
Originating Board BRIGHT
Year Built 1972
Annual Tax Amount $2,627
Tax Year 2022
Lot Dimensions 0.00 x 0.00
Property Description
Don't miss out on this 2 bedroom, 1.5 bath, 2-story condo in the Heritage Square neighborhood of Clementon. This desired neighborhood features its own community pool. Perfect for those hot Summer days. Also featured is the exterior maintenance, ground maintenance, and snow removal which is covered in your community amenities. Each unit includes 1 assigned parking spot with open guest parking for additional parking. Through the newer front door, into the spacious living room that features laminate flooring, and updated wood and wrought iron railing to the 2nd floor. This area opens to the separate dining room with laminate flooring, recessed lighting above, and a granite top, pull up breakfast bar overlooking the kitchen area. The kitchen was remodeled with upgraded raised panel cabinetry, granite counter tops, stainless steel appliances, ceramic tile flooring, and recessed lighting above. The dining area in the kitchen features a newer French door that steps out the rear fenced in yard and patio area. Perfect for hosting those Summertime BBQ's. The first floor also features a convenient laundry closet area as well as an updated powder room. The 2nd floor features 2 bedrooms and the full bath. The spacious 17x13 primary bedroom features brand-new carpeting, ceiling fan, and double closet. The 2nd bedroom features brand-new carpeting, ceiling fan, a walk-in closet, and pull-down steps to the attic space area. The updated full bath featuring tiled flooring and a tiled tub/shower area. In the hallway, there are also 2 closets, one linen closet, and a 2nd closet that hosts the gas HVAC and gas hot water heater. This home is so conveniently located to the local schools, many shopping centers/malls, restaurants, home improvement centers, (Rt 30) White Horse Pike, (Rt 168) Blackhorse Pike, Rt 73 and Atlantic City Expressway for easy access to the City or Jersey Shore. Hurry before this one is gone! ***NO FHA FINANCING ***
Location
State NJ
County Camden
Area Clementon Boro (20411)
Zoning RES
Rooms
Other Rooms Living Room, Dining Room, Primary Bedroom, Bedroom 2, Kitchen, Laundry, Full Bath, Half Bath
Interior
Interior Features Attic, Carpet, Ceiling Fan(s), Dining Area, Kitchen - Eat-In, Recessed Lighting, Tub Shower, Upgraded Countertops, Walk-in Closet(s)
Hot Water Natural Gas
Heating Forced Air
Cooling Central A/C
Flooring Carpet, Ceramic Tile, Laminated
Equipment Dishwasher, Disposal, Oven/Range - Electric, Refrigerator, Stainless Steel Appliances, Water Heater
Furnishings No
Fireplace N
Window Features Replacement,Double Pane
Appliance Dishwasher, Disposal, Oven/Range - Electric, Refrigerator, Stainless Steel Appliances, Water Heater
Heat Source Natural Gas
Laundry Main Floor
Exterior
Exterior Feature Patio(s)
Garage Spaces 1.0
Parking On Site 1
Fence Wood
Utilities Available Under Ground
Amenities Available Club House, Swimming Pool
Waterfront N
Water Access N
Roof Type Pitched,Shingle
Accessibility None
Porch Patio(s)
Parking Type Parking Lot
Total Parking Spaces 1
Garage N
Building
Story 2
Foundation Slab
Sewer Public Sewer
Water Public
Architectural Style Colonial, Traditional
Level or Stories 2
Additional Building Above Grade, Below Grade
Structure Type Dry Wall
New Construction N
Schools
Elementary Schools Clementon E.S.
Middle Schools Clementon
High Schools Overbrook High School
School District Clementon Borough Public Schools
Others
Pets Allowed Y
HOA Fee Include Common Area Maintenance,Pool(s),Lawn Maintenance,Snow Removal,Trash,Water
Senior Community No
Tax ID 11-00059-00001 144
Ownership Condominium
Acceptable Financing Cash, Conventional
Listing Terms Cash, Conventional
Financing Cash,Conventional
Special Listing Condition Standard
Pets Description No Pet Restrictions
Read Less
Want to know what your home might be worth? Contact us for a FREE valuation!

Our team is ready to help you sell your home for the highest possible price ASAP

Bought with Karen S Salcedo • BHHS Fox & Roach-Mullica Hill North







