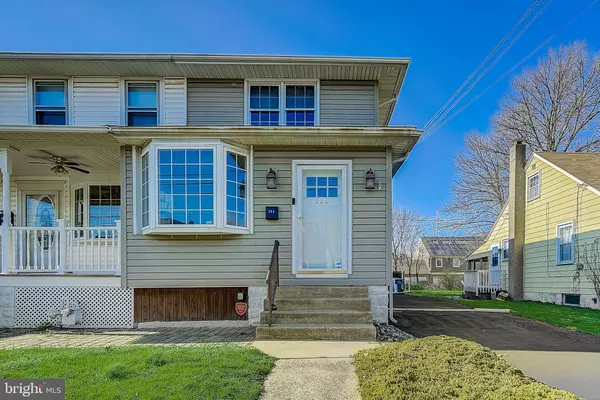$205,000
$210,000
2.4%For more information regarding the value of a property, please contact us for a free consultation.
324 N SCOTT AVE Glenolden, PA 19036
3 Beds
1 Bath
1,504 SqFt
Key Details
Sold Price $205,000
Property Type Single Family Home
Sub Type Twin/Semi-Detached
Listing Status Sold
Purchase Type For Sale
Square Footage 1,504 sqft
Price per Sqft $136
Subdivision None Available
MLS Listing ID PADE541924
Sold Date 05/11/21
Style Side-by-Side
Bedrooms 3
Full Baths 1
HOA Y/N N
Abv Grd Liv Area 1,504
Originating Board BRIGHT
Year Built 1928
Annual Tax Amount $4,524
Tax Year 2021
Lot Size 4,225 Sqft
Acres 0.1
Lot Dimensions 29.00 x 150.00
Property Description
Welcome to 324 N. Scott Avenue! Conveniently located to shopping, transportation and more, this property offers open floor plan living, spacious back yard and so much more. Enter the house through the enclosed porch, perfect for a mudroom or is it your spot to relax and overlook the neighborhood activities from the large bow window. Enter through the door to the living room with hardwood floors, flowing into the dining room, and then the kitchen, which offers white cabinetry, breakfast bar, and lots of counter space for the discerning Chef. The kitchen overlooks the family room, which has sliding doors leading out to a porch and a very spacious, fenced, flat yard where you will also see a large storage shed. From the living room take the stairs up to the 2nd level where you will find 3 generous-sized bedrooms with hardwood floors and a full bath. The lower level basement area with laundry is unfinished but provides a new buyer many options for additional living space. Convenience, open floor plan, and room to grow. All this property needs is for the right buyer to call it home.
Location
State PA
County Delaware
Area Glenolden Boro (10421)
Zoning RES
Rooms
Basement Full, Unfinished
Interior
Interior Features Pantry, Wood Stove
Hot Water Oil, S/W Changeover
Heating Hot Water
Cooling Window Unit(s)
Equipment Cooktop, Dishwasher, Microwave, Oven - Single, Refrigerator
Fireplace N
Appliance Cooktop, Dishwasher, Microwave, Oven - Single, Refrigerator
Heat Source Oil
Laundry Basement
Exterior
Garage Spaces 4.0
Waterfront N
Water Access N
Roof Type Shingle
Accessibility None
Parking Type Driveway, On Street
Total Parking Spaces 4
Garage N
Building
Story 2
Sewer Public Sewer
Water Public
Architectural Style Side-by-Side
Level or Stories 2
Additional Building Above Grade, Below Grade
New Construction N
Schools
High Schools Interboro
School District Interboro
Others
Senior Community No
Tax ID 21-00-01734-00
Ownership Fee Simple
SqFt Source Assessor
Acceptable Financing Cash, Conventional, FHA
Listing Terms Cash, Conventional, FHA
Financing Cash,Conventional,FHA
Special Listing Condition Standard
Read Less
Want to know what your home might be worth? Contact us for a FREE valuation!

Our team is ready to help you sell your home for the highest possible price ASAP

Bought with Alyssa Frysinger • RE/MAX Affiliates







