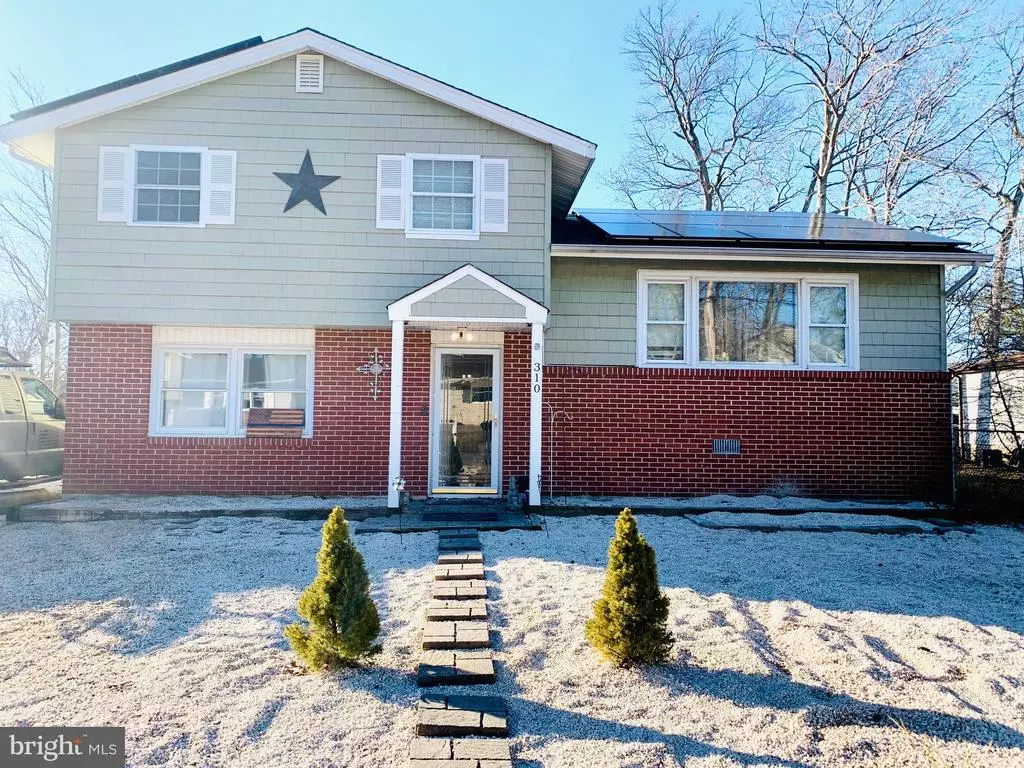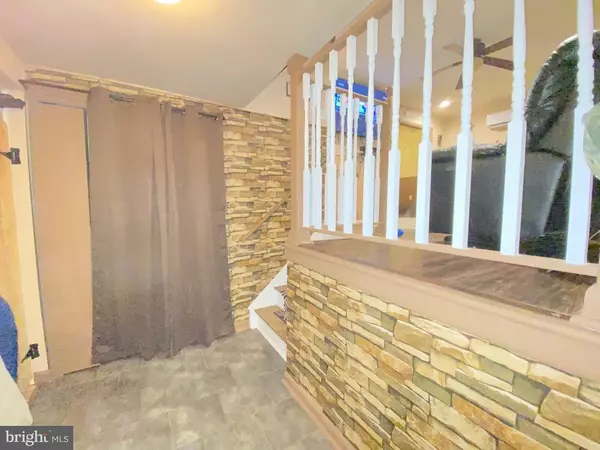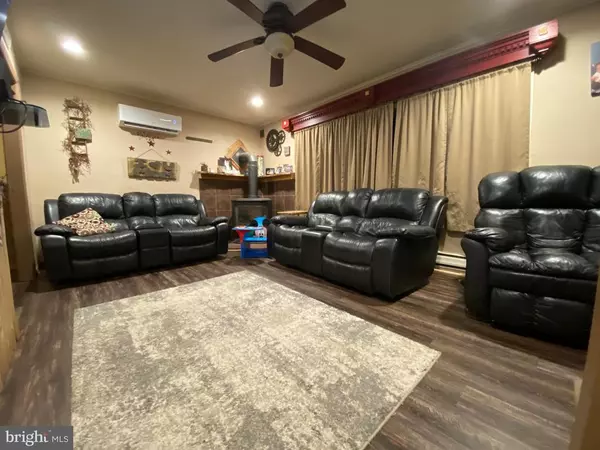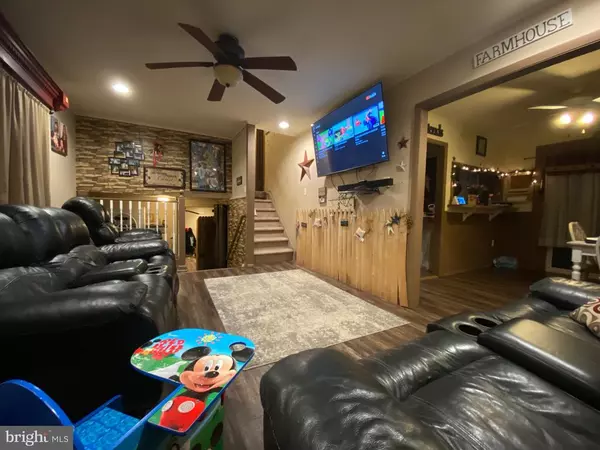$266,900
$265,000
0.7%For more information regarding the value of a property, please contact us for a free consultation.
310 LAKE CHAMPLAIN DR Tuckerton, NJ 08087
3 Beds
2 Baths
1,480 SqFt
Key Details
Sold Price $266,900
Property Type Single Family Home
Sub Type Detached
Listing Status Sold
Purchase Type For Sale
Square Footage 1,480 sqft
Price per Sqft $180
Subdivision Mystic Island
MLS Listing ID NJOC407460
Sold Date 04/15/21
Style Bi-level
Bedrooms 3
Full Baths 1
Half Baths 1
HOA Y/N N
Abv Grd Liv Area 1,480
Originating Board BRIGHT
Year Built 1972
Annual Tax Amount $3,970
Tax Year 2019
Lot Size 7,200 Sqft
Acres 0.17
Lot Dimensions 60.00 x 120.00
Property Description
Welcome to the market 310 Lake Champlain! This home features three bedrooms with one full bathroom and half bathroom. There is laminate plank flooring throughout and carpeted bedrooms. If you like to entertain or have family cookouts, this is the place for you! The home has two separate living areas, one on upper level and one on main level. Main level living area is complete with half bath and a sliding door exiting to your backyard entertainment area. Home has detached garage in back also providing plenty of storage space. Home has solar panels leaving no electric bill most months! Home is a must see!
Location
State NJ
County Ocean
Area Little Egg Harbor Twp (21517)
Zoning R-50
Direction Southeast
Rooms
Main Level Bedrooms 3
Interior
Interior Features Attic/House Fan, Carpet
Hot Water Natural Gas
Heating Forced Air, Baseboard - Electric
Cooling Central A/C
Flooring Laminated, Carpet
Fireplaces Number 1
Fireplaces Type Gas/Propane
Equipment Dishwasher, Dryer, Washer, Stove, Refrigerator
Fireplace Y
Appliance Dishwasher, Dryer, Washer, Stove, Refrigerator
Heat Source Electric
Laundry Main Floor
Exterior
Exterior Feature Deck(s)
Garage Garage - Front Entry, Garage Door Opener
Garage Spaces 6.0
Utilities Available Electric Available, Natural Gas Available
Waterfront N
Water Access N
Roof Type Asphalt
Accessibility None
Porch Deck(s)
Parking Type Detached Garage, Driveway
Total Parking Spaces 6
Garage Y
Building
Story 2
Sewer Public Sewer
Water Public
Architectural Style Bi-level
Level or Stories 2
Additional Building Above Grade, Below Grade
Structure Type Dry Wall
New Construction N
Schools
Elementary Schools Leht
Middle Schools Pinelands Regional Jr
School District Pinelands Regional Schools
Others
Pets Allowed N
Senior Community No
Tax ID 17-00325 60-00039
Ownership Fee Simple
SqFt Source Assessor
Acceptable Financing FHA, Conventional, Cash, USDA, VA
Horse Property N
Listing Terms FHA, Conventional, Cash, USDA, VA
Financing FHA,Conventional,Cash,USDA,VA
Special Listing Condition Standard
Read Less
Want to know what your home might be worth? Contact us for a FREE valuation!

Our team is ready to help you sell your home for the highest possible price ASAP

Bought with Non Member • Non Subscribing Office







