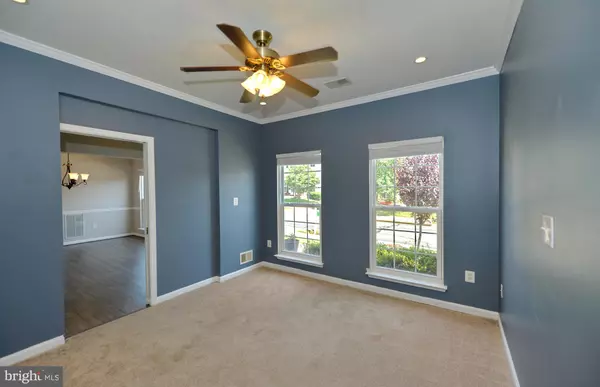$669,000
$674,900
0.9%For more information regarding the value of a property, please contact us for a free consultation.
43295 ARDMORE ST Ashburn, VA 20147
4 Beds
3 Baths
2,148 SqFt
Key Details
Sold Price $669,000
Property Type Single Family Home
Sub Type Twin/Semi-Detached
Listing Status Sold
Purchase Type For Sale
Square Footage 2,148 sqft
Price per Sqft $311
Subdivision Signature At Broadlands
MLS Listing ID VALO2032882
Sold Date 11/10/22
Style Colonial
Bedrooms 4
Full Baths 2
Half Baths 1
HOA Fees $89/mo
HOA Y/N Y
Abv Grd Liv Area 2,148
Originating Board BRIGHT
Year Built 2004
Annual Tax Amount $4,751
Tax Year 2017
Lot Size 3,920 Sqft
Acres 0.09
Property Description
Ready for your quick move in! Rare opportunity to own 1st Floor Primary Suite in sought after Broadlands neighborhood. Pristine home with new roof and gorgeous lot with rear flagstone patio and fenced yard. Incredible location less than 3 minutes to the Dulles Greenway exit and very close to fantastic shopping and restaurants! This model enjoys vaulted ceilings, professional interior paint and modern flooring and light fixtures. Enjoy the ease and uniqueness of a main floor primary suite with three spacious bedrooms on the upper level. Main floor Primary Suite has jetted soaking tub, his and her vanities and a large walk- in closet. The -eat in kitchen has recessed lights, 42-inch cabinets and opens to the sunny 2- story family room with gas fireplace. Footsteps from the kitchen is the fantastic outdoor flagstone patio where you will enjoy your morning coffee and grilling in the evenings. Beautiful upgraded easy to care for landscaping surrounds this home, and the interior is just as pleasant and well cared for. Very large 2 car garage with room for extra storage. Broadlands residents enjoy access to 3 pools: 1. Southern Walk Pool has a diving board, slide, lap pool and a kiddie wading pool. 2. Summerbooke Pool has a child's beach, fountains and sprayers and a wading pool in additional to the main pool. 3. Community Pool has a mid size pool plus a REC POOL that accommodates water sports such as basketball and volleyball. Wonderful shopping and Restaurants both casual and fine dining are abundant in Broadlands including resident favorite: Clyde's Restaurant. Commuters- the home is quick access to the Dulles Greenway Tollroad and very close to the Broadlands Park and Ride. NEED METRO- you got it! Home is minutes to Moorefield Metro station! Broadlands is located in eastern Loudoun County, just off the Dulles Greenway at Claiborne Parkway (Exit 5) or Ashburn Village Blvd (Exit 6), midway between Dulles International Airport and the town of Leesburg, close to AOL's headquarters and other corporate centers. It is bordered to the northeast, across the Dulles Greenway, by Ashburn, and to the south it is bordered by Brambleton. From the center of Broadlands, by car, it is 33 miles (53 km) to Washington DC and 9.3 miles (15.0 km) to the main terminal of Washington Dulles International Airport. Broadlands is a census-designated place (CDP) in Loudoun County, Virginia, United States. It is a 1,500-acre master-planned community. It is built on wetlands and is certified as a Community Wildlife Habitat by the National Wildlife Federation. See Broadlands HOA website for comprehensive info about this community!
Location
State VA
County Loudoun
Zoning RESIDENTIAL
Rooms
Main Level Bedrooms 1
Interior
Interior Features Kitchen - Table Space, Dining Area, Entry Level Bedroom, Family Room Off Kitchen, Kitchen - Eat-In, Soaking Tub, Upgraded Countertops, Walk-in Closet(s), Carpet, Ceiling Fan(s), Floor Plan - Open, Formal/Separate Dining Room, Primary Bath(s), Stall Shower
Hot Water Electric
Heating Heat Pump(s)
Cooling Heat Pump(s)
Flooring Fully Carpeted
Fireplaces Number 1
Fireplaces Type Gas/Propane
Equipment Disposal, Dishwasher, Oven/Range - Electric, Refrigerator
Fireplace Y
Appliance Disposal, Dishwasher, Oven/Range - Electric, Refrigerator
Heat Source Natural Gas
Exterior
Exterior Feature Patio(s)
Garage Garage - Front Entry, Garage Door Opener
Garage Spaces 4.0
Fence Rear
Amenities Available Tot Lots/Playground
Waterfront N
Water Access N
View Garden/Lawn
Roof Type Asphalt
Street Surface Black Top
Accessibility Other
Porch Patio(s)
Road Frontage Public
Parking Type Driveway, Attached Garage
Attached Garage 2
Total Parking Spaces 4
Garage Y
Building
Story 2
Foundation Slab
Sewer Public Sewer
Water Public
Architectural Style Colonial
Level or Stories 2
Additional Building Above Grade
Structure Type 9'+ Ceilings,2 Story Ceilings
New Construction N
Schools
Elementary Schools Hillside
Middle Schools Eagle Ridge
High Schools Briar Woods
School District Loudoun County Public Schools
Others
Senior Community No
Tax ID 118178973000
Ownership Fee Simple
SqFt Source Estimated
Special Listing Condition Standard
Read Less
Want to know what your home might be worth? Contact us for a FREE valuation!

Our team is ready to help you sell your home for the highest possible price ASAP

Bought with Christine G Richardson • Weichert Company of Virginia







