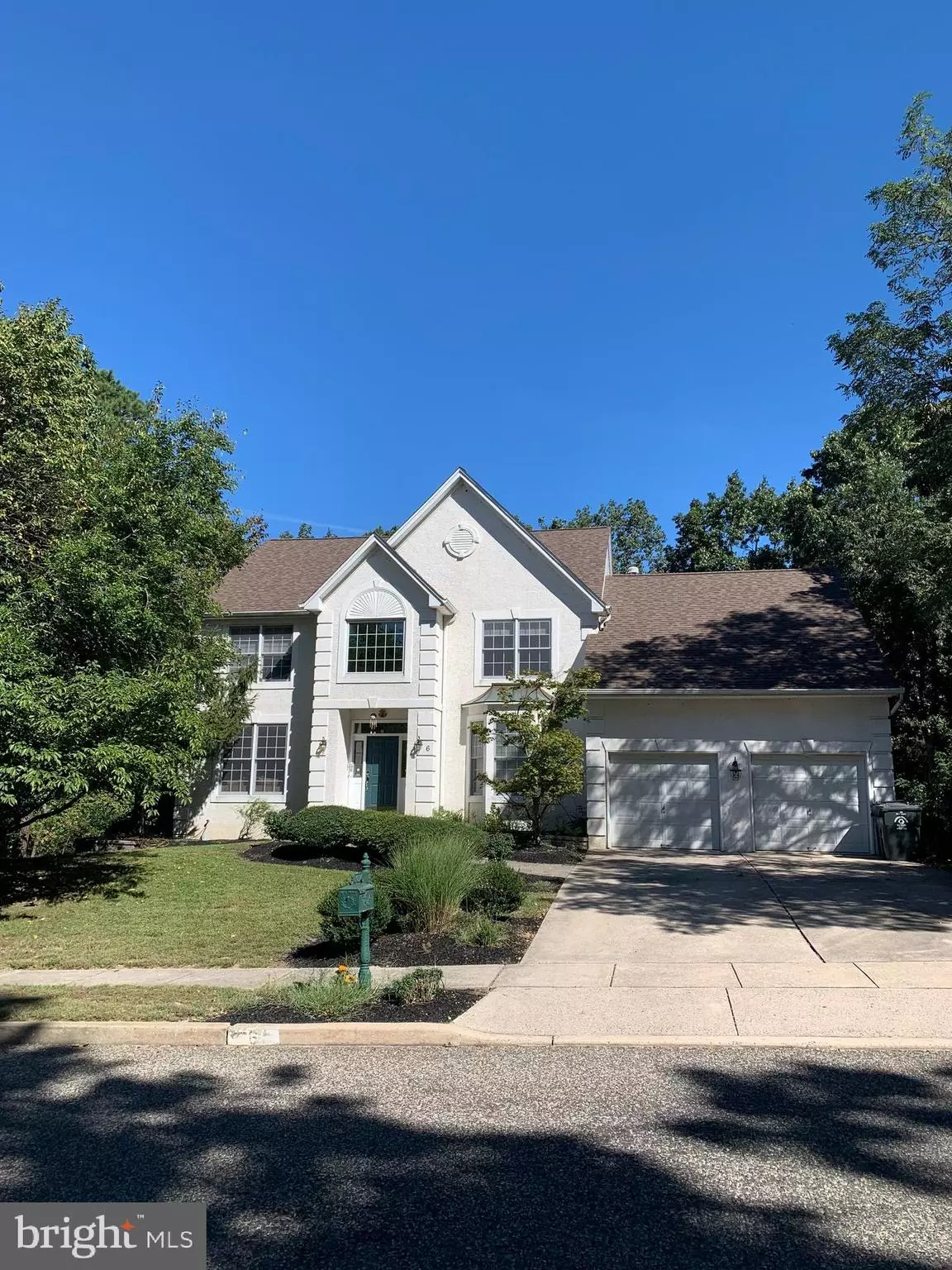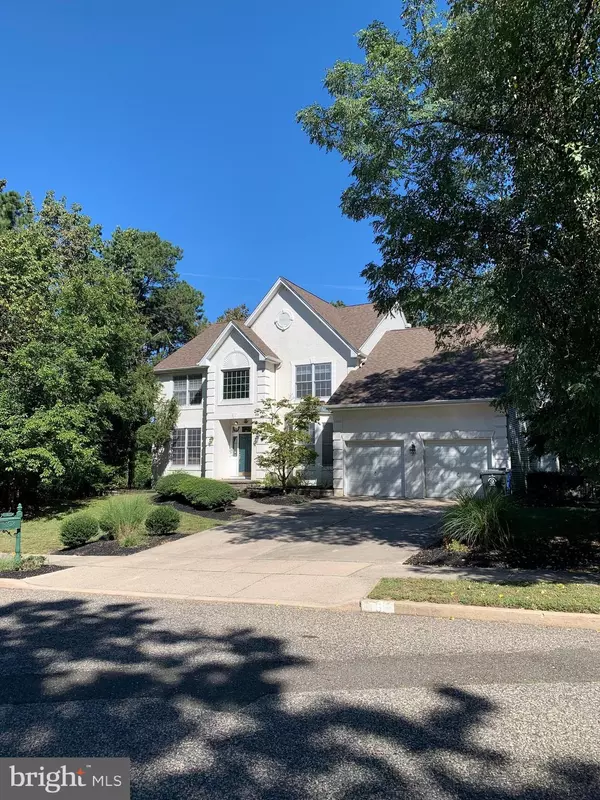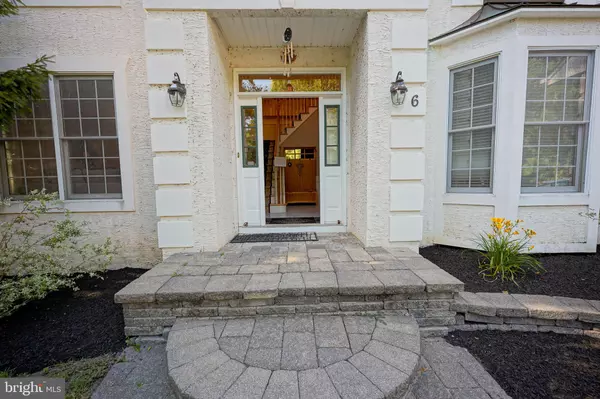$550,000
$550,000
For more information regarding the value of a property, please contact us for a free consultation.
6 WOODBROOK Voorhees, NJ 08043
4 Beds
4 Baths
4,258 SqFt
Key Details
Sold Price $550,000
Property Type Single Family Home
Sub Type Detached
Listing Status Sold
Purchase Type For Sale
Square Footage 4,258 sqft
Price per Sqft $129
Subdivision Reserve At Voorhees
MLS Listing ID NJCD2008432
Sold Date 11/19/21
Style Colonial
Bedrooms 4
Full Baths 3
Half Baths 1
HOA Fees $16/ann
HOA Y/N Y
Abv Grd Liv Area 4,258
Originating Board BRIGHT
Year Built 1998
Annual Tax Amount $17,783
Tax Year 2020
Lot Size 0.452 Acres
Acres 0.45
Lot Dimensions 0.00 x 0.00
Property Description
Welcome to Reserves At Voorhees, Your home features 4 Bedrooms, 3.5 Bathrooms, Newer Gourmet Kitchen, Finished Walk-Out Basement and Fenced Yard with a brand new Roof 2020. Upon entering this home, you will immediately be drawn to the 2-Story Foyer and Turned Staircase. Hardwood Flooring flows throughout the generously-sized Home Office/Study, Living Room, Dining Room, Family Room and Den/Media Room. The Gourmet Kitchen features Granite Counter-tops, Center Island with Pendant Lighting, Tile Back-Splash, Pantry, 42 inch Soft Close Custom Cabinetry and a Built-in Desk. Appliance Package includes a French-Style Refrigerator, Gas Slide-in Range, Dishwasher and Microwave in Center Island. You'll love the adjoining Family Room with Vaulted Ceilings, Skylights, Wood Burning Fireplace and Huge Windows. Beautiful addition overlooks the private yard, features a magnificent Stone Fireplace with Gas insert, Cathedral Ceiling, Built in Cabinetry, and Wet Bar with Wine Rack and Refrigerator. French Doors provide easy access to the Trex Deck and Fenced Yard. On the main level you will also find a Powder Room, Laundry/Mud Room and access to the 2 Car Garage. Huge Master Suite includes a Sitting area and 2 Walk-In Closets. Private bathroom includes 2 Custom Vanities with Granite Countertops, Garden Tub, Walk-In Shower and separate Water Closet. You will find an additional 3 Bedrooms, all with Recessed Lighting and Crown Molding, and a Full Bathroom on this level. Huge Finished Walk?Out Basement includes a Large Recreation Room, Storage, Full Bathroom and easy access to the Yard. Lots of wonderful privacy in your beautifully landscaped yard (one section is newly seeded) with a Walking Path, Privacy Fence and Irrigation System. Large Shed/Walk-In storage area can be found underneath the addition. Home also includes a Security System, ROOF 2020,Newer Hot Water Heater (2011) Newer Heating and Air Conditioning System (2013). All this, and located in the award-winning Voorhees school district!
Location
State NJ
County Camden
Area Voorhees Twp (20434)
Zoning RES
Rooms
Other Rooms Living Room, Dining Room, Primary Bedroom, Bedroom 2, Bedroom 3, Bedroom 4, Kitchen, Family Room, Laundry, Solarium
Basement Fully Finished
Interior
Interior Features Wet/Dry Bar, Built-Ins, Family Room Off Kitchen, Floor Plan - Open, Formal/Separate Dining Room
Hot Water Natural Gas
Heating Central
Cooling Central A/C
Flooring Hardwood, Ceramic Tile
Fireplaces Number 2
Fireplace Y
Heat Source Natural Gas
Laundry Main Floor
Exterior
Garage Garage - Front Entry, Garage Door Opener, Inside Access
Garage Spaces 6.0
Waterfront N
Water Access N
Roof Type Asphalt
Accessibility None
Parking Type Attached Garage, Driveway
Attached Garage 2
Total Parking Spaces 6
Garage Y
Building
Story 2
Foundation Concrete Perimeter
Sewer Public Sewer
Water Public
Architectural Style Colonial
Level or Stories 2
Additional Building Above Grade, Below Grade
New Construction N
Schools
Middle Schools Voorhees M.S.
High Schools Eastern H.S.
School District Voorhees Township Board Of Education
Others
Senior Community No
Tax ID 34-00227 08-00016
Ownership Fee Simple
SqFt Source Assessor
Acceptable Financing Cash, Conventional, FHA, VA
Horse Property N
Listing Terms Cash, Conventional, FHA, VA
Financing Cash,Conventional,FHA,VA
Special Listing Condition Standard
Read Less
Want to know what your home might be worth? Contact us for a FREE valuation!

Our team is ready to help you sell your home for the highest possible price ASAP

Bought with Tiffanie C Radomicki • Keller Williams Realty - Cherry Hill







