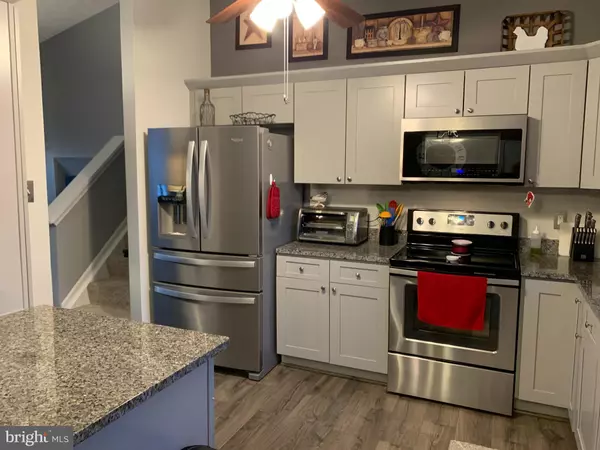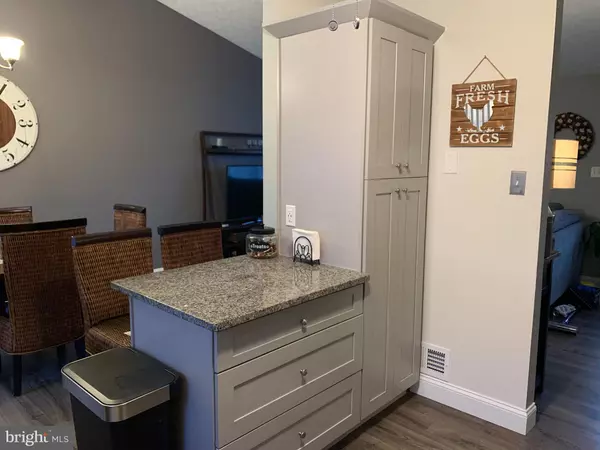$477,000
$469,900
1.5%For more information regarding the value of a property, please contact us for a free consultation.
812 VACATION DR Odenton, MD 21113
4 Beds
2 Baths
1,760 SqFt
Key Details
Sold Price $477,000
Property Type Single Family Home
Sub Type Detached
Listing Status Sold
Purchase Type For Sale
Square Footage 1,760 sqft
Price per Sqft $271
Subdivision Four Seasons Estates
MLS Listing ID MDAA457112
Sold Date 03/30/21
Style Bi-level
Bedrooms 4
Full Baths 2
HOA Fees $22/ann
HOA Y/N Y
Abv Grd Liv Area 1,760
Originating Board BRIGHT
Year Built 1994
Annual Tax Amount $4,123
Tax Year 2021
Lot Size 7,117 Sqft
Acres 0.16
Property Description
Rarely available split level floor plan in sought after Four Seasons Estates located in the cul de sac. Home features 4 bedrooms and 2 full baths with the ability to add a full bath in the primary bedroom. Many upgrades since 2019 to include: stainless appliances in kitchen and washer/dryer, new hvac (interior/exterior), LVP flooring on main level and laundry room, wide trim on main level, bathrooms and laundry room, fresh paint on main level, upstairs hall and bathrooms, custom blinds throughout and custom closet in primary bedroom just to name a few. Walkout from laundry room or dining area slider to paver patio. Conveniently located to Ft Meade, NSA, BWI, commuting routes and dining/shopping. Possible rent back needed until May 8, 2021.
Location
State MD
County Anne Arundel
Zoning R5
Rooms
Basement Fully Finished, Heated
Interior
Interior Features Attic, Breakfast Area, Carpet, Ceiling Fan(s), Combination Kitchen/Dining, Family Room Off Kitchen, Upgraded Countertops, Walk-in Closet(s), Wood Floors, Floor Plan - Open, Kitchen - Island, Pantry, Stall Shower, Tub Shower, Window Treatments
Hot Water Natural Gas
Heating Forced Air
Cooling Ceiling Fan(s), Central A/C
Flooring Carpet, Tile/Brick, Other
Fireplaces Number 1
Fireplaces Type Mantel(s), Wood
Equipment Built-In Microwave, Disposal, Exhaust Fan, Dishwasher, Oven/Range - Electric, Refrigerator, Stainless Steel Appliances, Dryer - Electric, Dryer - Front Loading, Microwave, Stove, Washer - Front Loading, Water Heater
Furnishings No
Fireplace Y
Window Features Screens
Appliance Built-In Microwave, Disposal, Exhaust Fan, Dishwasher, Oven/Range - Electric, Refrigerator, Stainless Steel Appliances, Dryer - Electric, Dryer - Front Loading, Microwave, Stove, Washer - Front Loading, Water Heater
Heat Source Natural Gas
Laundry Basement
Exterior
Garage Garage - Front Entry
Garage Spaces 1.0
Utilities Available Natural Gas Available, Electric Available
Waterfront N
Water Access N
Roof Type Asphalt
Accessibility None
Parking Type Attached Garage, Driveway
Attached Garage 1
Total Parking Spaces 1
Garage Y
Building
Story 3
Sewer Public Sewer
Water Public
Architectural Style Bi-level
Level or Stories 3
Additional Building Above Grade, Below Grade
Structure Type Cathedral Ceilings
New Construction N
Schools
School District Anne Arundel County Public Schools
Others
Pets Allowed Y
HOA Fee Include Management
Senior Community No
Tax ID 020429590067106
Ownership Fee Simple
SqFt Source Assessor
Security Features Electric Alarm,Monitored,Motion Detectors,Smoke Detector,Carbon Monoxide Detector(s)
Acceptable Financing Cash, Conventional, FHA, VA
Horse Property N
Listing Terms Cash, Conventional, FHA, VA
Financing Cash,Conventional,FHA,VA
Special Listing Condition Standard
Pets Description No Pet Restrictions
Read Less
Want to know what your home might be worth? Contact us for a FREE valuation!

Our team is ready to help you sell your home for the highest possible price ASAP

Bought with Carlyn M Lowery • EXP Realty, LLC







