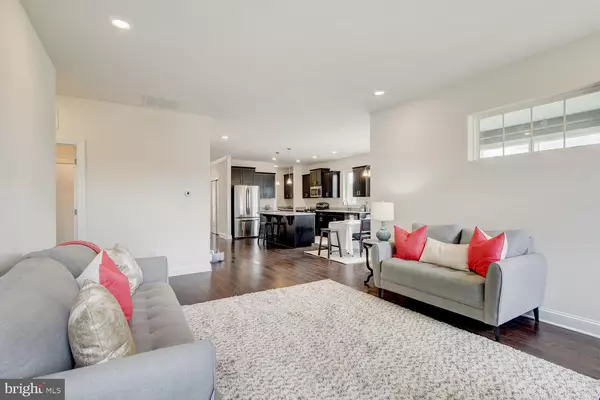$339,900
$339,900
For more information regarding the value of a property, please contact us for a free consultation.
6 LIGHTHOUSE CT Eastampton, NJ 08060
2 Beds
2 Baths
1,728 SqFt
Key Details
Sold Price $339,900
Property Type Single Family Home
Sub Type Detached
Listing Status Sold
Purchase Type For Sale
Square Footage 1,728 sqft
Price per Sqft $196
Subdivision None Available
MLS Listing ID NJBL358616
Sold Date 05/08/20
Style Raised Ranch/Rambler
Bedrooms 2
Full Baths 2
HOA Fees $229/mo
HOA Y/N Y
Abv Grd Liv Area 1,728
Originating Board BRIGHT
Year Built 2019
Tax Year 2019
Lot Size 0.253 Acres
Acres 0.25
Lot Dimensions 95X116
Property Description
This gorgeous home features 1,728 of dynamic open floorplan living space with high-end finishes included in the price! The large and open kitchen has a huge island with seating that will be fantastic to gather around when hosting guests. Adjacent to the kitchen toward the front of the home is a bonus room that can serve multiple purposes, depending on your need an office, an additional living room, or even a hobby space. The master suite is a true oasis also located at the rear of the home with TWO HUGE closets and a full bath with a ceramic tile walk-in shower with a built-in bench. The second bedroom is located separate from the master suite, next to a full bath, allowing for privacy and convenience. This home comes complete with a fantastic screened in porch and gas line to enjoy grilling your favorite meals outside. Community will have 10,000 S.F. Clubhouse. *Photos are of similar home.
Location
State NJ
County Burlington
Area Eastampton Twp (20311)
Zoning RES
Rooms
Other Rooms Living Room, Primary Bedroom, Kitchen, Family Room, Bedroom 1, Other, Attic
Main Level Bedrooms 2
Interior
Interior Features Primary Bath(s), Kitchen - Island, Breakfast Area, Pantry
Hot Water Natural Gas
Heating Forced Air
Cooling Central A/C
Flooring Wood, Fully Carpeted, Tile/Brick
Equipment Dishwasher, Built-In Microwave, Oven - Self Cleaning
Fireplace N
Appliance Dishwasher, Built-In Microwave, Oven - Self Cleaning
Heat Source Natural Gas
Laundry Main Floor
Exterior
Exterior Feature Porch(es), Screened
Garage Garage - Front Entry
Garage Spaces 2.0
Amenities Available Swimming Pool, Tennis Courts, Club House
Waterfront N
Water Access N
Roof Type Shingle
Accessibility None
Porch Porch(es), Screened
Parking Type Attached Garage
Attached Garage 2
Total Parking Spaces 2
Garage Y
Building
Lot Description Level
Story 1
Sewer Public Sewer
Water Public
Architectural Style Raised Ranch/Rambler
Level or Stories 1
Additional Building Above Grade
Structure Type 9'+ Ceilings
New Construction Y
Schools
Elementary Schools Eastampton
Middle Schools Eastampton
High Schools Rancocas Valley Reg. H.S.
School District Eastampton Township Public Schools
Others
HOA Fee Include Pool(s),Common Area Maintenance,Lawn Maintenance,Snow Removal,Trash
Senior Community Yes
Age Restriction 55
Tax ID 19-00109 01-00006
Ownership Fee Simple
SqFt Source Estimated
Acceptable Financing Conventional, VA, FHA, Cash
Listing Terms Conventional, VA, FHA, Cash
Financing Conventional,VA,FHA,Cash
Special Listing Condition Standard
Read Less
Want to know what your home might be worth? Contact us for a FREE valuation!

Our team is ready to help you sell your home for the highest possible price ASAP

Bought with Christine Dash • Keller Williams Realty - Moorestown







