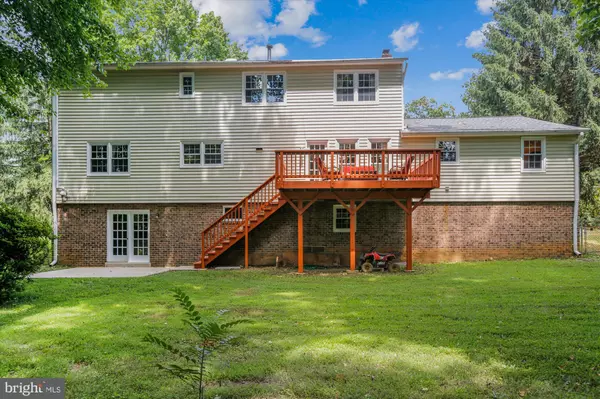$910,000
$899,000
1.2%For more information regarding the value of a property, please contact us for a free consultation.
8800 TUCKERMAN LN Potomac, MD 20854
5 Beds
3 Baths
3,460 SqFt
Key Details
Sold Price $910,000
Property Type Single Family Home
Sub Type Detached
Listing Status Sold
Purchase Type For Sale
Square Footage 3,460 sqft
Price per Sqft $263
Subdivision Oldfield
MLS Listing ID MDMC2005782
Sold Date 08/10/21
Style Colonial
Bedrooms 5
Full Baths 2
Half Baths 1
HOA Y/N N
Abv Grd Liv Area 2,760
Originating Board BRIGHT
Year Built 1971
Annual Tax Amount $7,876
Tax Year 2020
Lot Size 0.289 Acres
Acres 0.29
Property Description
Want a large updated house very close to top rated Schools, you just found it! Located in the center of Potomac, this house is literally across street from Hoover Middle, St. Andrew's Episcopal Schools and Churchill High Schools. It also has easy access to major roads and a very short drive to malls, super markets, restaurants, movie theaters and community centers. There is a metro bus stop right in front the house. The double front door welcomes you to the wide foyer, leading to the large family room on the left with a nice wood burning fire place and a step up breakfast area. Turn to your right, enjoy a huge living room connected to the dining room. Sits in the center on the back side of the house is the newly remodeled kitchen. There are 5 bedrooms and 2 updated full bathrooms on the top level. Please check the size of the master bedroom? The partially finished lower level has a natural walk out to the large, square fenced backyard with several mature trees. Newly replaced windows. For wine lovers, there is a storage area perfect for a wine cellar. Imagine lying on a hammock, enjoying your favorite music or books. Do not forget there is deck and patio too.
Location
State MD
County Montgomery
Zoning R90
Direction North
Rooms
Basement Connecting Stairway, Walkout Level, Partially Finished
Interior
Hot Water Natural Gas
Heating Forced Air
Cooling Central A/C, Heat Pump(s)
Flooring Hardwood, Ceramic Tile
Fireplaces Number 1
Heat Source Natural Gas
Exterior
Garage Garage - Front Entry
Garage Spaces 2.0
Waterfront N
Water Access N
Roof Type Asphalt
Accessibility Other
Parking Type Attached Garage
Attached Garage 2
Total Parking Spaces 2
Garage Y
Building
Story 3
Sewer Public Sewer
Water Public
Architectural Style Colonial
Level or Stories 3
Additional Building Above Grade, Below Grade
New Construction N
Schools
Elementary Schools Beverly Farms
Middle Schools Herbert Hoover
High Schools Winston Churchill
School District Montgomery County Public Schools
Others
Pets Allowed N
Senior Community No
Tax ID 161000891201
Ownership Fee Simple
SqFt Source Assessor
Horse Property N
Special Listing Condition Standard
Read Less
Want to know what your home might be worth? Contact us for a FREE valuation!

Our team is ready to help you sell your home for the highest possible price ASAP

Bought with Marlboro Xon • Berkshire Hathaway HomeServices PenFed Realty







