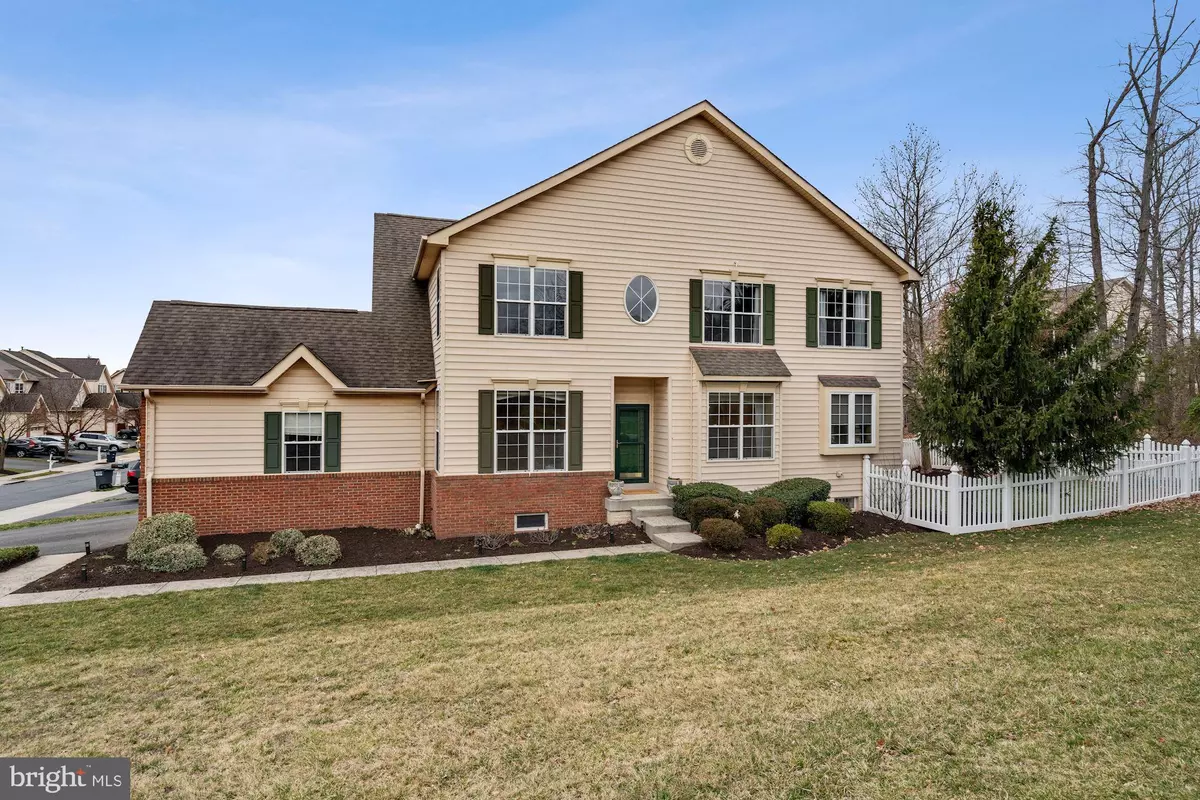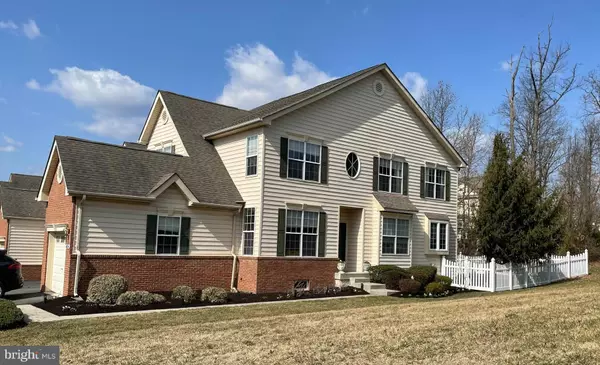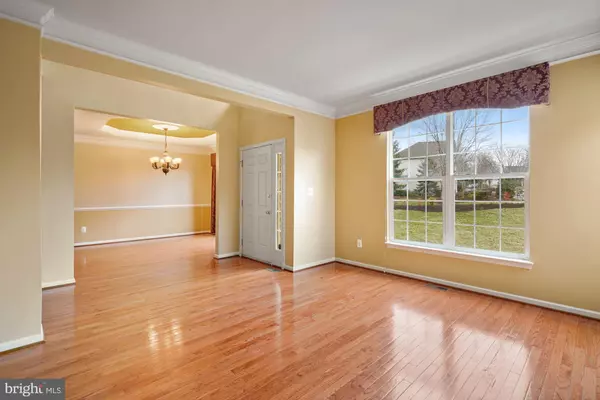$630,000
$629,000
0.2%For more information regarding the value of a property, please contact us for a free consultation.
43634 DUNHILL CUP SQ Ashburn, VA 20147
3 Beds
3 Baths
3,090 SqFt
Key Details
Sold Price $630,000
Property Type Townhouse
Sub Type End of Row/Townhouse
Listing Status Sold
Purchase Type For Sale
Square Footage 3,090 sqft
Price per Sqft $203
Subdivision Belmont Country Club
MLS Listing ID VALO431732
Sold Date 05/21/21
Style Other
Bedrooms 3
Full Baths 2
Half Baths 1
HOA Fees $298/mo
HOA Y/N Y
Abv Grd Liv Area 2,291
Originating Board BRIGHT
Year Built 2001
Annual Tax Amount $5,366
Tax Year 2021
Lot Size 4,356 Sqft
Acres 0.1
Property Description
Spacious end unit Toll Brothers Lindenhurst model townhome in the heart of the gated community - Belmont Country Club. Open floor plan for long awaited Spring entertaining with hardwood floors through the main level, gas fireplace and tray ceiling in dining room. Enjoy the upgraded kitchen with cherry cabinets, granite counter tops, stainless steel appliances, and extra-large skylight. For outdoor living, relax, grill on the deck and enjoy a fenced yard backing to trees. Primary bedroom with vaulted ceiling, primary bath has large soaking tub, stand up shower and dual vanity. Fully finished basement with Dynamic three person sauna, open recreation room, extra storage with shelving and rough in for extra bathroom. HOA fee includes landscaping, lawn maintenance, Comcast high speed internet, cable, trash, snow removal, community swimming pool, tots lots and much more. Brand new HVAC 2021 with NEST thermostats and roof will be replaced by HOA this summer. Close to Whole Foods, Pazzo Pamadora, Peets Coffee, Bakers Crust, Coopers Hawk and other great restaurants.
Location
State VA
County Loudoun
Zoning 19
Rooms
Basement Full, Fully Finished, Rough Bath Plumb
Interior
Interior Features Air Filter System, Family Room Off Kitchen, Floor Plan - Open, Breakfast Area, Sauna, Soaking Tub, Walk-in Closet(s), Window Treatments, Wood Floors, Carpet, Dining Area
Hot Water Natural Gas
Heating Forced Air
Cooling Central A/C
Flooring Carpet, Wood
Fireplaces Number 1
Equipment Dishwasher, Disposal, Extra Refrigerator/Freezer, Icemaker, Dryer, Microwave, Oven/Range - Gas, Refrigerator, Stainless Steel Appliances, Washer, Water Heater
Fireplace Y
Appliance Dishwasher, Disposal, Extra Refrigerator/Freezer, Icemaker, Dryer, Microwave, Oven/Range - Gas, Refrigerator, Stainless Steel Appliances, Washer, Water Heater
Heat Source Natural Gas
Laundry Main Floor
Exterior
Exterior Feature Deck(s)
Garage Garage - Side Entry
Garage Spaces 2.0
Amenities Available Bar/Lounge, Basketball Courts, Bike Trail, Billiard Room, Club House, Common Grounds, Community Center, Exercise Room, Fitness Center, Gated Community, Golf Club, Golf Course, Golf Course Membership Available, Jog/Walk Path, Meeting Room, Party Room, Pool - Outdoor, Putting Green, Recreational Center, Swimming Pool, Tennis Courts, Tot Lots/Playground
Waterfront N
Water Access N
View Trees/Woods
Accessibility None
Porch Deck(s)
Parking Type Attached Garage
Attached Garage 2
Total Parking Spaces 2
Garage Y
Building
Lot Description Corner, Backs - Open Common Area, Front Yard
Story 3
Sewer Public Sewer
Water Public
Architectural Style Other
Level or Stories 3
Additional Building Above Grade, Below Grade
New Construction N
Schools
Elementary Schools Newton-Lee
Middle Schools Belmont Ridge
High Schools Riverside
School District Loudoun County Public Schools
Others
HOA Fee Include All Ground Fee,Broadband,Cable TV,Common Area Maintenance,High Speed Internet,Lawn Care Front,Lawn Care Rear,Management,Recreation Facility,Security Gate,Snow Removal,Trash
Senior Community No
Tax ID 084455547000
Ownership Fee Simple
SqFt Source Assessor
Horse Property N
Special Listing Condition Standard
Read Less
Want to know what your home might be worth? Contact us for a FREE valuation!

Our team is ready to help you sell your home for the highest possible price ASAP

Bought with Maureen E Dabkowski • CENTURY 21 New Millennium







