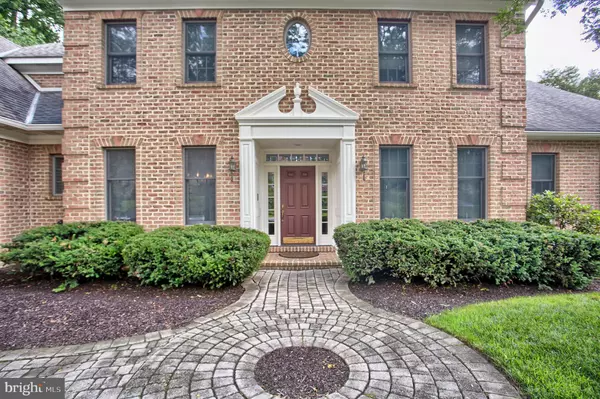$735,000
$755,000
2.6%For more information regarding the value of a property, please contact us for a free consultation.
878 APPENZELL DR Hummelstown, PA 17036
6 Beds
6 Baths
4,320 SqFt
Key Details
Sold Price $735,000
Property Type Single Family Home
Sub Type Detached
Listing Status Sold
Purchase Type For Sale
Square Footage 4,320 sqft
Price per Sqft $170
Subdivision Shady Hill Estates
MLS Listing ID PADA2001156
Sold Date 11/12/21
Style Traditional
Bedrooms 6
Full Baths 5
Half Baths 1
HOA Fees $33/qua
HOA Y/N Y
Abv Grd Liv Area 4,320
Originating Board BRIGHT
Year Built 1995
Annual Tax Amount $11,668
Tax Year 2021
Lot Size 0.425 Acres
Acres 0.42
Property Description
Situated on the hills of Hershey, in Shady Hill Estates, you will want to see this perfect home for your family. The first floor of this house is an absolute gem with an open floor plan. Upon entry, there is a large, inviting two story foyer with a beautiful tiled floor. This leads into the grand, spacious family room with two story floor-to-ceiling windows, offering a stunning view of the private, wooded backyard and deck. The remainder of the first floor offers an inviting living room, formal dining room, private den or office, powder room, laundry room, deluxe kitchen, and master bedroom suite you simply have to see. The first floor features 9’ ceilings, beautiful hardwood floors, and is accented by luxurious woodwork throughout, including generous crown molding and detailed wainscoting. The newly updated kitchen is perfect for entertaining with granite countertops, a new gas stove and oven, and an expansive island that includes seating for five or more with an additional eating area overlooking the deck. The newly rebuilt deck is the perfect place to immerse yourself in nature, in what seems like your private park, while enjoying meals with your family and guests. A small hallway leads to the private, 1st floor master suite which has a 12’ tray ceiling, a generous walk-in closet, a full bath with jetted tub, a separate large shower, and double sink vanity. The oak switchback staircase, with display niche, leads to the second floor. The 2nd floor hallway overlooks the foyer and family room and has 4 bedrooms, 3 full baths and generous closets. The bedroom situated at the end of the hall is perfect for guests, with its own bathroom, a seating area and a built in window seat. Last but not least, the walkout finished basement includes a game room, a media area, full bath, shop/storage room and is easily convertible to an in-law suite. This home makes good use of all spaces with loads of storage throughout the house, three heating zones, central vacuum, and a new water heater. This finely built home, by Harry Smith, is brick on three sides and includes an attached three car garage. You will want to see this home today.
Location
State PA
County Dauphin
Area Derry Twp (14024)
Zoning RESIDENTIAL
Rooms
Basement Full, Fully Finished
Main Level Bedrooms 1
Interior
Interior Features Ceiling Fan(s), Family Room Off Kitchen, Formal/Separate Dining Room, Kitchen - Eat-In, Kitchen - Island, Walk-in Closet(s), Wood Floors
Hot Water Natural Gas
Heating Forced Air
Cooling Central A/C
Fireplaces Number 1
Fireplace Y
Heat Source Natural Gas
Exterior
Garage Garage - Side Entry
Garage Spaces 3.0
Waterfront N
Water Access N
Accessibility None
Parking Type Attached Garage
Attached Garage 3
Total Parking Spaces 3
Garage Y
Building
Story 2
Sewer Public Sewer
Water Public
Architectural Style Traditional
Level or Stories 2
Additional Building Above Grade, Below Grade
New Construction N
Schools
High Schools Hershey High School
School District Derry Township
Others
Senior Community No
Tax ID 24-086-147-000-0000
Ownership Fee Simple
SqFt Source Estimated
Special Listing Condition Standard
Read Less
Want to know what your home might be worth? Contact us for a FREE valuation!

Our team is ready to help you sell your home for the highest possible price ASAP

Bought with AMBER BRANCHI • Howard Hanna Company-Hershey







