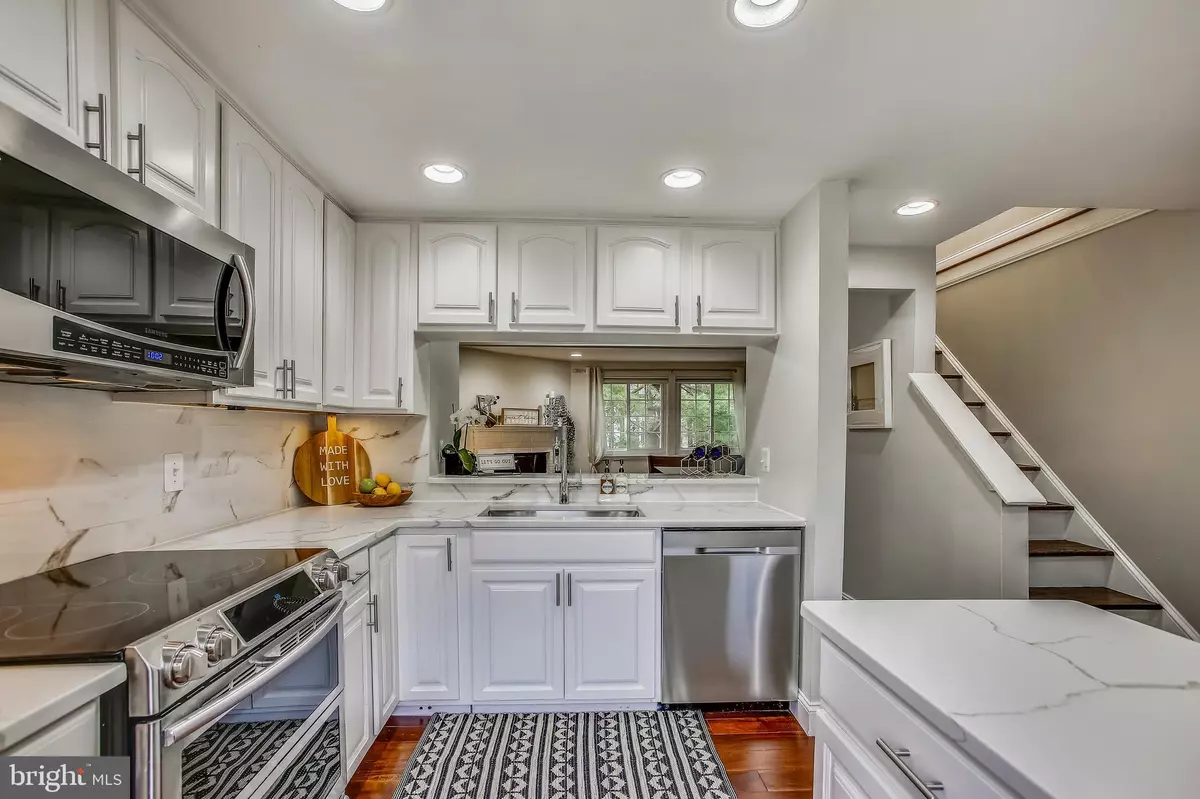$440,000
$440,000
For more information regarding the value of a property, please contact us for a free consultation.
5367 HARBOR COURT DR Alexandria, VA 22315
2 Beds
3 Baths
1,395 SqFt
Key Details
Sold Price $440,000
Property Type Townhouse
Sub Type Interior Row/Townhouse
Listing Status Sold
Purchase Type For Sale
Square Footage 1,395 sqft
Price per Sqft $315
Subdivision Devereux West
MLS Listing ID VAFX1190710
Sold Date 05/06/21
Style Colonial
Bedrooms 2
Full Baths 2
Half Baths 1
HOA Fees $108/qua
HOA Y/N Y
Abv Grd Liv Area 930
Originating Board BRIGHT
Year Built 1983
Annual Tax Amount $4,030
Tax Year 2021
Lot Size 1,135 Sqft
Acres 0.03
Property Description
Located in highly sought after Kingstowne area, you will be delighted to call 5367 Harbor Ct, HOME! Current owners have completely updated this 3 level (brick/siding exterior) stunning townhouse with modern, designer finishes. New wide-plank, Walnut Hardwood on main and upper level. 6 inch Baseboards. New LVT installed on walkout Lower Level. Beautiful White Quartz Countertops & coordinating backsplash. White Cabinets. New Stainless Steel Appliances including microwave, dishwasher, Dbl Oven & French Door Refrigerator. Stainless Steel deep & wide sink w/ sensor faucet. Luxurious Bathrooms. Painted Brick Fireplace w/ Mantle. New Samsung Washer/Dryer. Double Pane Windows, most replaced recently. Recessed and on trend lighting throughout. Custom metal railing-upper staircase. Plenty of closet space throughout. Neutral Paint tones-mostly light gray. Popcorn ceiling removed! Interior Doors replaced including closets. LL patio is fully fenced. Storage Shed. 2 Assigned Parking Spaces. Easy access to Fort Belvoir, Pentagon, Downtown DC, Old Town Alexandria, National Harbor, Carlyle Crossing, Tysons Corner, commuter routes-95/395/495, Fairfax County Parkway, Telegraph Rd, METRO, Wegman's, numerous retail, entertainment and dining options. There's no place like, HOME!
Location
State VA
County Fairfax
Zoning 150
Rooms
Basement Daylight, Partial, Sump Pump, Rear Entrance, Fully Finished, Windows, Walkout Level, Outside Entrance, Interior Access
Interior
Interior Features Kitchen - Gourmet, Recessed Lighting, Upgraded Countertops, Wood Floors, Floor Plan - Open
Hot Water Electric
Heating Heat Pump(s)
Cooling Heat Pump(s)
Flooring Hardwood
Fireplaces Number 1
Fireplaces Type Wood, Mantel(s)
Fireplace Y
Heat Source Electric
Laundry Has Laundry, Lower Floor, Washer In Unit, Dryer In Unit
Exterior
Parking On Site 2
Waterfront N
Water Access N
Roof Type Asphalt
Accessibility None
Parking Type Other
Garage N
Building
Story 3
Sewer Public Sewer
Water Public
Architectural Style Colonial
Level or Stories 3
Additional Building Above Grade, Below Grade
New Construction N
Schools
Elementary Schools Hayfield
Middle Schools Hayfield Secondary School
High Schools Hayfield
School District Fairfax County Public Schools
Others
Pets Allowed Y
HOA Fee Include Trash,Snow Removal,Management
Senior Community No
Tax ID 0912 09 0212
Ownership Fee Simple
SqFt Source Assessor
Horse Property N
Special Listing Condition Standard
Pets Description No Pet Restrictions
Read Less
Want to know what your home might be worth? Contact us for a FREE valuation!

Our team is ready to help you sell your home for the highest possible price ASAP

Bought with Keri K. Shull • Optime Realty







