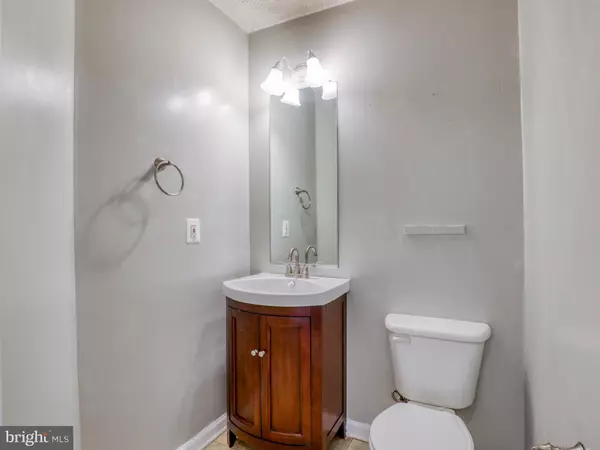$290,000
$294,990
1.7%For more information regarding the value of a property, please contact us for a free consultation.
942 BEEHIVE WAY Winchester, VA 22601
3 Beds
3 Baths
1,847 SqFt
Key Details
Sold Price $290,000
Property Type Townhouse
Sub Type End of Row/Townhouse
Listing Status Sold
Purchase Type For Sale
Square Footage 1,847 sqft
Price per Sqft $157
Subdivision Orchard Hill
MLS Listing ID VAWI2000514
Sold Date 10/11/21
Style Contemporary
Bedrooms 3
Full Baths 2
Half Baths 1
HOA Y/N N
Abv Grd Liv Area 1,519
Originating Board BRIGHT
Year Built 2003
Annual Tax Amount $2,277
Tax Year 2021
Lot Size 3,528 Sqft
Acres 0.08
Property Description
Easy living in Orchard Hill - NO HOA, 3BR, 2.5 bathrooms, end of the row townhouse. Walk into a beautiful wood floor entry. Few steps up meet the spacious living room with wood flooring, gas fireplace, large windows and ceiling fan along with the main level half bath. Enjoy your large eat in kitchen with granite counter top, stainless steel double sink, brand new dishwasher and built-in-microwave, pantry, back deck and cozy, fenced backyard off kitchen. 2nd level is home to the primary carpeted bedroom with ceiling fan and its own full bathroom along with two other carpeted bedrooms and full bathroom with tub shower in the hallway. Large lower level laundry room, living area with laminated vinyl flooring, storage room, 1 small to mid size car garage and long driveway parking, Great location, less than 2.5 miles to Winchester Medical Center, Shenandoah University, shopping mall and the Historic Winchester district.
Location
State VA
County Winchester City
Zoning HR
Rooms
Other Rooms Living Room, Primary Bedroom, Bedroom 2, Kitchen, Basement, Laundry, Bathroom 3, Primary Bathroom, Full Bath, Half Bath
Basement Fully Finished
Interior
Interior Features Kitchen - Eat-In, Carpet, Ceiling Fan(s), Pantry, Tub Shower, Window Treatments, Wood Floors
Hot Water Natural Gas
Heating Forced Air
Cooling Central A/C
Flooring Carpet, Hardwood, Vinyl, Laminate Plank
Fireplaces Number 1
Fireplaces Type Fireplace - Glass Doors, Mantel(s), Gas/Propane
Equipment Built-In Microwave, Dishwasher, Dryer - Electric, Oven - Single, Washer, Refrigerator, Exhaust Fan
Furnishings No
Fireplace Y
Appliance Built-In Microwave, Dishwasher, Dryer - Electric, Oven - Single, Washer, Refrigerator, Exhaust Fan
Heat Source Natural Gas
Laundry Lower Floor
Exterior
Exterior Feature Deck(s)
Garage Basement Garage, Garage Door Opener, Inside Access, Built In
Garage Spaces 1.0
Fence Rear, Wood
Utilities Available Cable TV, Natural Gas Available, Sewer Available, Water Available
Waterfront N
Water Access N
Roof Type Shingle,Asphalt
Accessibility Level Entry - Main
Porch Deck(s)
Parking Type Off Street, Attached Garage
Attached Garage 1
Total Parking Spaces 1
Garage Y
Building
Lot Description Landscaping
Story 3
Foundation Concrete Perimeter
Sewer Public Sewer
Water Public
Architectural Style Contemporary
Level or Stories 3
Additional Building Above Grade, Below Grade
New Construction N
Schools
Elementary Schools Frederick Douglass
Middle Schools Daniel Morgan
High Schools John Handley
School District Winchester City Public Schools
Others
Pets Allowed Y
Senior Community No
Tax ID 249-05- - 142-
Ownership Fee Simple
SqFt Source Assessor
Acceptable Financing Cash, Conventional
Horse Property N
Listing Terms Cash, Conventional
Financing Cash,Conventional
Special Listing Condition Standard
Pets Description No Pet Restrictions
Read Less
Want to know what your home might be worth? Contact us for a FREE valuation!

Our team is ready to help you sell your home for the highest possible price ASAP

Bought with Bridget V Aikens • Colony Realty







