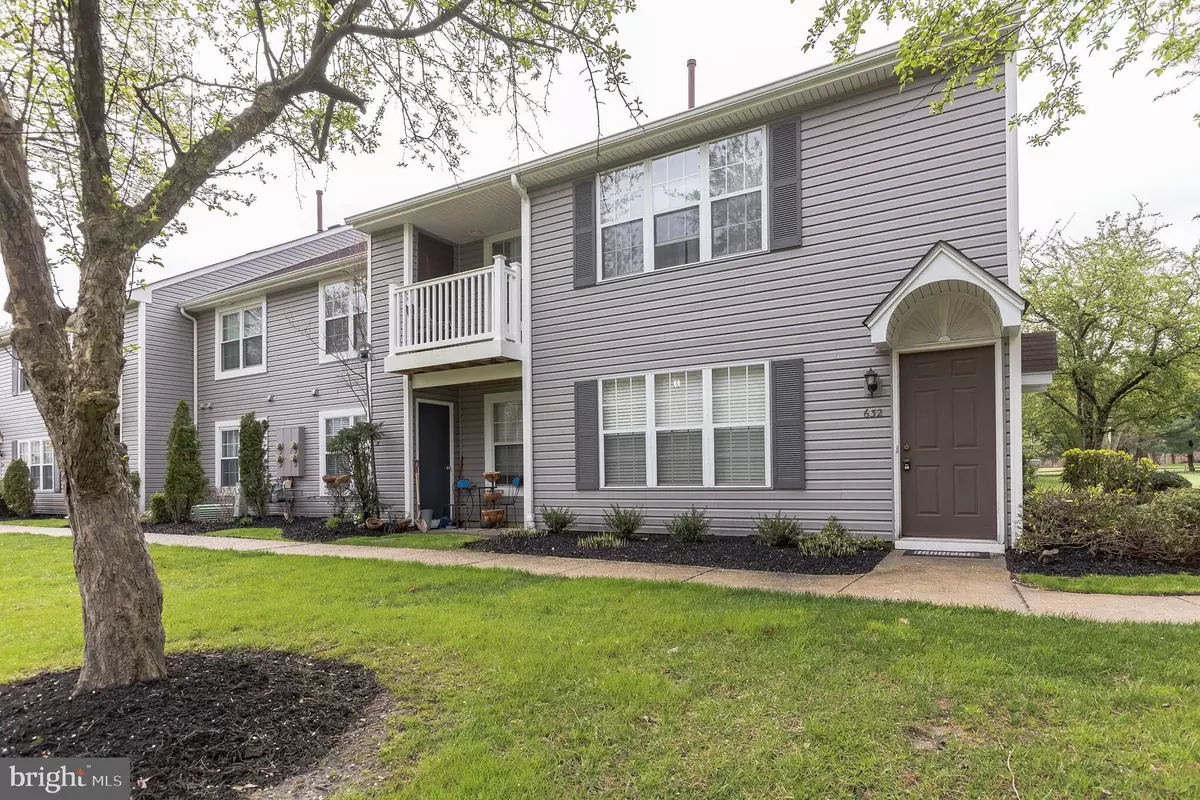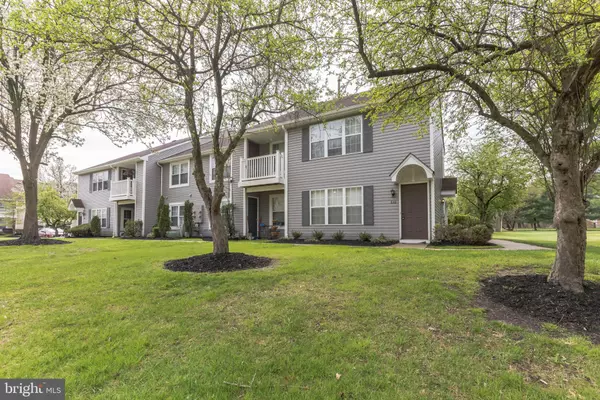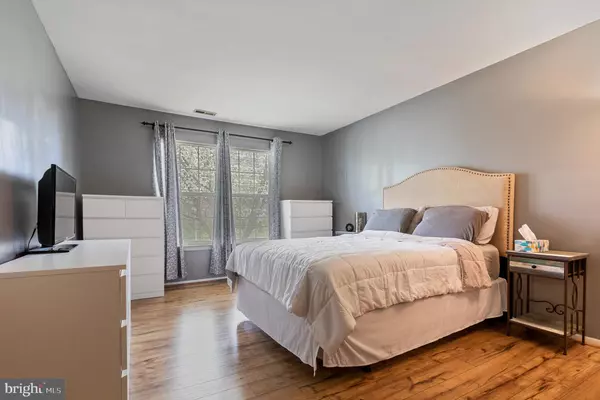$172,000
$165,000
4.2%For more information regarding the value of a property, please contact us for a free consultation.
632 YORKSHIRE CT Sewell, NJ 08080
2 Beds
2 Baths
1,136 SqFt
Key Details
Sold Price $172,000
Property Type Condo
Sub Type Condo/Co-op
Listing Status Sold
Purchase Type For Sale
Square Footage 1,136 sqft
Price per Sqft $151
Subdivision Hunt Club
MLS Listing ID NJGL273822
Sold Date 06/21/21
Style Unit/Flat
Bedrooms 2
Full Baths 2
Condo Fees $190/mo
HOA Y/N N
Abv Grd Liv Area 1,136
Originating Board BRIGHT
Year Built 1985
Annual Tax Amount $4,676
Tax Year 2020
Lot Dimensions 0.00 x 0.00
Property Description
Welcome to this beautiful second-floor condo in the desirable Hunt Club. Enter to see an open floor plan, recessed lighting, and gleaming hardwood floors throughout. The living room that flows naturally to the breakfast area is bright with large windows that allow natural light into the home. Off the living room is the kitchen, fully equipped with granite countertops, high-end kitchen appliances, and tons of cabinets for storage. Move past by the kitchen and find a hallway full bath, a spacious room that is easily convertible to an office or a bedroom. Down the hall, you will see the cozy owners suite with an ensuite bath and a comfortable walk-in closet. The ensuite bath features a vanity and a tub and shower combo. The laundry area is also found in the hallway making chores a breeze. A private balcony offers a splendid view of the vast green space in the backyard. Also perfect for morning coffee and unwinding. This home is conveniently located near all major roads, sought-after schools, and shopping centers. Hurry! Book your appointment today!
Location
State NJ
County Gloucester
Area Washington Twp (20818)
Zoning H
Rooms
Other Rooms Living Room, Dining Room, Bedroom 2, Bedroom 1, Laundry, Bathroom 1, Bathroom 2
Main Level Bedrooms 2
Interior
Interior Features Dining Area, Walk-in Closet(s)
Hot Water Natural Gas
Heating Forced Air
Cooling Central A/C
Equipment Cooktop, Built-In Microwave, Oven/Range - Gas, Refrigerator, Dishwasher, Dryer, Washer
Fireplace N
Appliance Cooktop, Built-In Microwave, Oven/Range - Gas, Refrigerator, Dishwasher, Dryer, Washer
Heat Source Natural Gas
Exterior
Exterior Feature Balcony
Waterfront N
Water Access N
Accessibility None
Porch Balcony
Parking Type Parking Lot
Garage N
Building
Story 2
Unit Features Garden 1 - 4 Floors
Sewer Public Sewer
Water Public
Architectural Style Unit/Flat
Level or Stories 2
Additional Building Above Grade, Below Grade
New Construction N
Schools
School District Washington Township
Others
Senior Community No
Tax ID 18-00018 02-00002-C0632
Ownership Fee Simple
SqFt Source Assessor
Special Listing Condition Standard
Read Less
Want to know what your home might be worth? Contact us for a FREE valuation!

Our team is ready to help you sell your home for the highest possible price ASAP

Bought with Richard P Bradford • EXP Realty, LLC







