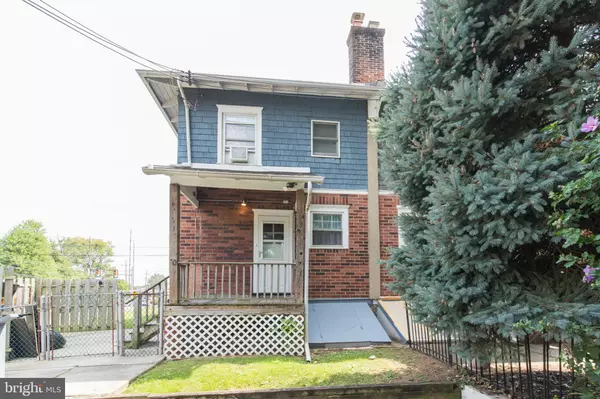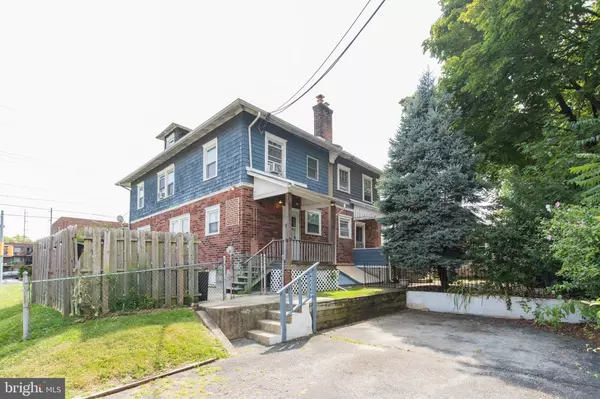$190,000
$194,727
2.4%For more information regarding the value of a property, please contact us for a free consultation.
801 13TH AVE Prospect Park, PA 19076
3 Beds
1 Bath
1,785 SqFt
Key Details
Sold Price $190,000
Property Type Single Family Home
Sub Type Twin/Semi-Detached
Listing Status Sold
Purchase Type For Sale
Square Footage 1,785 sqft
Price per Sqft $106
Subdivision None Available
MLS Listing ID PADE2004666
Sold Date 12/23/21
Style Colonial
Bedrooms 3
Full Baths 1
HOA Y/N N
Abv Grd Liv Area 1,785
Originating Board BRIGHT
Year Built 1925
Annual Tax Amount $4,958
Tax Year 2021
Lot Size 3,311 Sqft
Acres 0.08
Lot Dimensions 51.85 x 100.00
Property Description
This home is already FHA APPRAISED for $205,000. Previous buyer could not get financing. FREE HOME WARRANTY!!! This home is absolutely gorgeous!!! Beautiful hardwood floors on the 1st floor leading into a fantastic ceramic tile kitchen floor. Nice and cozy finished front porch. Big eat in wonderful kitchen. Very large main bedroom and 2 additional good size bedrooms and a very nice hall bathroom on the 2nd floor. Walk up to a floored large storage area or could be finished as a bedroom or play area. Basement is nice and clean and could be easily finished for awesome playroom or more living space for family gatherings. Great side yard with potential for a fence. Rear driveway for off street parking and right into your kitchen with the groceries. 5 minutes to I-95 and the blue route.
Location
State PA
County Delaware
Area Prospect Park Boro (10433)
Zoning RESIDENTIAL
Rooms
Basement Full
Main Level Bedrooms 3
Interior
Hot Water Natural Gas
Heating Hot Water
Cooling None
Heat Source Oil
Exterior
Waterfront N
Water Access N
Accessibility None
Parking Type Driveway
Garage N
Building
Story 2.5
Sewer Public Sewer
Water Public
Architectural Style Colonial
Level or Stories 2.5
Additional Building Above Grade, Below Grade
New Construction N
Schools
School District Interboro
Others
Senior Community No
Tax ID 33-00-02216-00
Ownership Fee Simple
SqFt Source Assessor
Acceptable Financing Cash, FHA, VA, Conventional
Listing Terms Cash, FHA, VA, Conventional
Financing Cash,FHA,VA,Conventional
Special Listing Condition Standard
Read Less
Want to know what your home might be worth? Contact us for a FREE valuation!

Our team is ready to help you sell your home for the highest possible price ASAP

Bought with Tony Salloum • Compass RE







