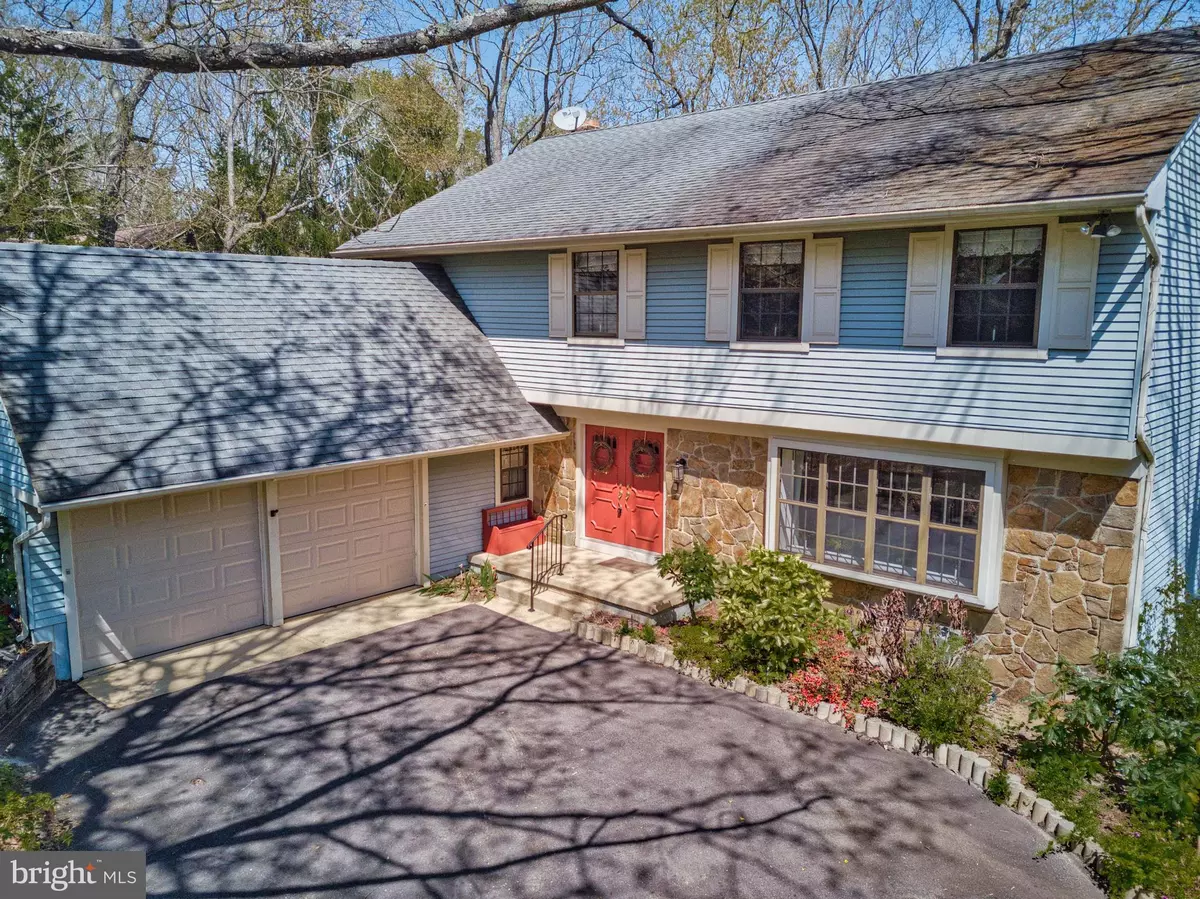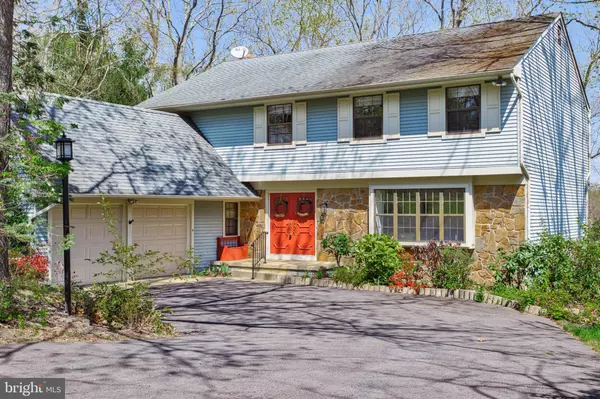$490,000
$499,000
1.8%For more information regarding the value of a property, please contact us for a free consultation.
16 HARWOOD DR Voorhees, NJ 08043
4 Beds
3 Baths
2,807 SqFt
Key Details
Sold Price $490,000
Property Type Single Family Home
Sub Type Detached
Listing Status Sold
Purchase Type For Sale
Square Footage 2,807 sqft
Price per Sqft $174
Subdivision Sturbridge Lakes
MLS Listing ID NJCD418010
Sold Date 06/25/21
Style Colonial,Contemporary
Bedrooms 4
Full Baths 2
Half Baths 1
HOA Fees $35/ann
HOA Y/N Y
Abv Grd Liv Area 2,807
Originating Board BRIGHT
Year Built 1979
Annual Tax Amount $14,262
Tax Year 2020
Lot Size 0.380 Acres
Acres 0.38
Lot Dimensions 0.00 x 0.00
Property Description
Owners are very motivated and have reduced the price for quick sale. A rare find! This amazing Lakefront home located in Sturbridge Lakes. This home has all the benefits of a vacation home with all the comforts of your dream home. Fish from your back yard, go kayaking, relax in your hot tub on your large deck or maybe enjoy your own private sauna room off your master suite. You have all this and more available everyday! This home features plenty of room for the large family or extended family with 4 large bedrooms including a master suite and sauna! The main floor features a formal dining room with breath taking lakefront views, an updated eat in kitchen with kitchen aid appliances included or maybe you would like to dine in the all seasons sun room which also overlooks the lake. There is also a cozy family room with fireplace. If this wasn't amazing enough there is also a hot tub on the back deck overlooking the lake. The fully finished basement features a bar with large windows overlooking the lake. This home truly has it all! In addition The Sturbridge lakes community also offers 2 beaches with swimming, baseball fields, tennis courts, volleyball, playground for the kids and much more with a very low HOA fee. This gem will not last!
Location
State NJ
County Camden
Area Voorhees Twp (20434)
Zoning RD2
Rooms
Other Rooms Living Room, Dining Room, Bedroom 3, Bedroom 4, Family Room, Basement, Bedroom 1, Sun/Florida Room, Laundry, Bathroom 1, Bathroom 2, Half Bath
Basement Fully Finished
Interior
Interior Features Attic, Breakfast Area, Built-Ins, Carpet, Curved Staircase, Dining Area, Family Room Off Kitchen, Formal/Separate Dining Room, Kitchen - Eat-In, Kitchen - Island, Sauna, Skylight(s), Stall Shower, Upgraded Countertops, Walk-in Closet(s), Wood Stove
Hot Water Natural Gas
Heating Forced Air
Cooling Central A/C
Fireplaces Number 1
Equipment Built-In Microwave, Built-In Range, Dishwasher, Dryer, Dryer - Gas, Extra Refrigerator/Freezer, Freezer, Oven - Self Cleaning, Oven/Range - Gas, Refrigerator, Stainless Steel Appliances, Washer
Fireplace Y
Appliance Built-In Microwave, Built-In Range, Dishwasher, Dryer, Dryer - Gas, Extra Refrigerator/Freezer, Freezer, Oven - Self Cleaning, Oven/Range - Gas, Refrigerator, Stainless Steel Appliances, Washer
Heat Source Natural Gas
Exterior
Garage Garage Door Opener
Garage Spaces 4.0
Utilities Available Natural Gas Available, Sewer Available, Water Available, Cable TV
Amenities Available Beach, Lake, Tennis Courts, Baseball Field, Picnic Area, Tot Lots/Playground, Volleyball Courts, Water/Lake Privileges
Waterfront Y
Water Access Y
Water Access Desc Boat - Electric Motor Only,Canoe/Kayak,Fishing Allowed,Private Access
View Lake
Accessibility Chairlift
Parking Type Off Street, Attached Garage
Attached Garage 2
Total Parking Spaces 4
Garage Y
Building
Story 2
Sewer Public Sewer
Water Public
Architectural Style Colonial, Contemporary
Level or Stories 2
Additional Building Above Grade, Below Grade
New Construction N
Schools
Middle Schools Voorhees M.S.
School District Voorhees Township Board Of Education
Others
Pets Allowed N
Senior Community No
Tax ID 34-00229 08-00011
Ownership Fee Simple
SqFt Source Assessor
Acceptable Financing Cash, Conventional, FHA, VA
Horse Property N
Listing Terms Cash, Conventional, FHA, VA
Financing Cash,Conventional,FHA,VA
Special Listing Condition Standard
Read Less
Want to know what your home might be worth? Contact us for a FREE valuation!

Our team is ready to help you sell your home for the highest possible price ASAP

Bought with Antonina H Batten • Keller Williams Realty - Cherry Hill







