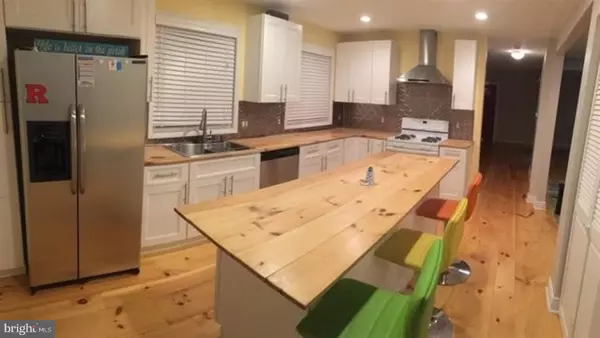$625,000
$625,000
For more information regarding the value of a property, please contact us for a free consultation.
14 S MARION AVE Ventnor City, NJ 08406
6 Beds
5 Baths
2,493 SqFt
Key Details
Sold Price $625,000
Property Type Single Family Home
Sub Type Detached
Listing Status Sold
Purchase Type For Sale
Square Footage 2,493 sqft
Price per Sqft $250
Subdivision Ventnor City
MLS Listing ID NJAC117234
Sold Date 06/25/21
Style Other
Bedrooms 6
Full Baths 4
Half Baths 1
HOA Y/N N
Abv Grd Liv Area 1,643
Originating Board BRIGHT
Year Built 1910
Annual Tax Amount $6,581
Tax Year 2020
Lot Size 3,040 Sqft
Acres 0.07
Lot Dimensions 38.00 x 80.00
Property Description
VENTNOR DUPLEX! If you have been waiting to get your hands on a Ventnor property, now is your chance!! This property consists of a 3 BR, 2 BA., Main house (1st and 2nd Flr.) and a 3 BR, 2 BA Basement Apt. The main house was gutted to the studs including all electrical and plumbing. It has wide plank pine flooring throughout the two floors. Kitchen & Bathrooms were redone and updated and must be seen to be appreciated! The main home has a one-year old gas boiler installed to heat the main house and provide the hot water. Radiators were left in the home to help it maintain the charm from days gone by! New windows were installed everywhere for energy efficiency, the back door was retained to help keep the original home charm! Portable flr. AC units throughout the house help to cool it down when the bay/ocean breeze isnt quite enough. The Huge Kitchen has an island that seats 5-6 ppl. and allows for enough workspace for the most energetic chef. A Prof. Stainless Range Hood was installed over a newly replaced Gas Stove and a Stainless Fridge and DW. A full-size stacked Washer/Gas Dryer was built into the second floor for convenience. Large Master BR has two closets and the Master Bath has a retro feel with the most up to date conveniences. All Bedrooms are a good size and one Bedroom has a loft area with access to attic storage. BASEMENT APT DETAILS The Basement Apt. had been renovated with 3 BR, 2 BA. Central air and Heat in Apt. and provides great space for an income producing part of the property. Gas and Electric metered separately with a common Water/Sewer meter. The Lot runs street to street and offers enough Off-Street Parking for 4 cars comfortably. A shed on the side of the property is great for storage of beach and bike gear and there is a second storage closet in back. Additional details : Home fully repainted 2019. Appts. with 24 Hr. NOTICE ONLY. Do not request same day showings as they cannot be considered. Both units Tenant occupied! Call Listing Agent after reading below. *******Due to both units at property being occupied with yearly tenants, preapproved buyer info, or proof of funds must be provided for showings. Listing agent is the property manager for the owner and owner does not want to needlessly interrupt the quiet enjoyment of the tenants. Main house lease expires 10/31/2021 and basement expires 5/31/22. Financial Rent information on tenants to be provided with serious interested buyer.
Location
State NJ
County Atlantic
Area Ventnor City (20122)
Zoning RR-1
Rooms
Basement Fully Finished
Interior
Hot Water Natural Gas
Heating Forced Air, Baseboard - Hot Water, Radiator
Cooling Ceiling Fan(s), Central A/C, Multi Units
Heat Source Natural Gas
Exterior
Garage Spaces 4.0
Waterfront N
Water Access N
Accessibility None
Parking Type Off Street, On Street
Total Parking Spaces 4
Garage N
Building
Story 2
Sewer Public Sewer
Water Public
Architectural Style Other
Level or Stories 2
Additional Building Above Grade, Below Grade
New Construction N
Schools
School District Ventnor City Schools
Others
Senior Community No
Tax ID 22-00048-00007
Ownership Fee Simple
SqFt Source Assessor
Acceptable Financing Cash, Conventional, FHA, VA
Listing Terms Cash, Conventional, FHA, VA
Financing Cash,Conventional,FHA,VA
Special Listing Condition Standard
Read Less
Want to know what your home might be worth? Contact us for a FREE valuation!

Our team is ready to help you sell your home for the highest possible price ASAP

Bought with Thomas Critchley • BHHS Fox & Roach-Margate







