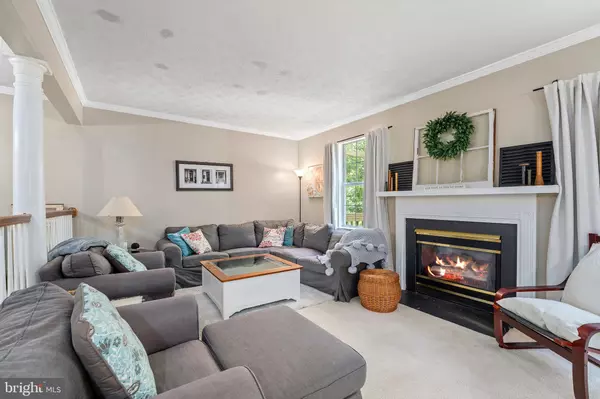$320,000
$295,000
8.5%For more information regarding the value of a property, please contact us for a free consultation.
305 WEST PARK DR Stafford, VA 22554
3 Beds
4 Baths
2,522 SqFt
Key Details
Sold Price $320,000
Property Type Townhouse
Sub Type Interior Row/Townhouse
Listing Status Sold
Purchase Type For Sale
Square Footage 2,522 sqft
Price per Sqft $126
Subdivision Park Ridge
MLS Listing ID VAST231616
Sold Date 07/01/21
Style Colonial
Bedrooms 3
Full Baths 3
Half Baths 1
HOA Fees $92/qua
HOA Y/N Y
Abv Grd Liv Area 1,730
Originating Board BRIGHT
Year Built 1992
Annual Tax Amount $2,303
Tax Year 2020
Lot Size 1,869 Sqft
Acres 0.04
Property Description
Popular townhouse with loft in Amenity-Filled Community! This townhouse offers an open floor plan on the main level, three good-size bedrooms on the upper level and one bedroom NTC in the basement. The spacious 18' x 11' loft can be found in the master on-suite. A walk-in, floored attic space is also found off the loft. The spacious kitchen provides plenty of table space and a pass through into the separate dining room. Chair rail, crown moldings, columns and a gas fireplace are nice upgrades to the main level. A NTC bedroom or den is located on the lower level along with a full bath and finished rec room. Walk-out the basement to a fenced yard backing to trees. Enjoy the lovely, wooded lot from the deck as well. Community amenities include outdoor pool, playgrounds, soccer fields and walking path. Elementary school, County library, day care facility and private school are all located within the subdivision. This home is in close proximity to retail, restaurants, commuter lots and bus stop. The townhouse is sold strictly "as is" and is move-in ready but in need of new carpet and paint. Newer Trane AC unit.
Location
State VA
County Stafford
Zoning PD1
Rooms
Other Rooms Living Room, Dining Room, Bedroom 2, Bedroom 3, Kitchen, Family Room, Den, Bedroom 1, Loft
Basement Fully Finished
Interior
Interior Features Attic, Chair Railings, Crown Moldings, Floor Plan - Open, Formal/Separate Dining Room, Kitchen - Eat-In, Pantry, Walk-in Closet(s)
Hot Water Natural Gas
Heating Forced Air
Cooling Central A/C
Fireplaces Type Gas/Propane
Equipment Dishwasher, Disposal, Exhaust Fan, Refrigerator, Stove, Water Heater
Fireplace Y
Appliance Dishwasher, Disposal, Exhaust Fan, Refrigerator, Stove, Water Heater
Heat Source Natural Gas
Exterior
Parking On Site 1
Fence Privacy, Rear
Amenities Available Basketball Courts, Common Grounds, Jog/Walk Path, Pool - Outdoor, Soccer Field, Tot Lots/Playground
Waterfront N
Water Access N
View Trees/Woods
Accessibility None
Parking Type Other
Garage N
Building
Story 3.5
Sewer Public Sewer
Water Public
Architectural Style Colonial
Level or Stories 3.5
Additional Building Above Grade, Below Grade
New Construction N
Schools
Elementary Schools Park Ridge
Middle Schools Rodney Thompson
High Schools North Stafford
School District Stafford County Public Schools
Others
HOA Fee Include Common Area Maintenance,Pool(s),Trash
Senior Community No
Tax ID 20-S-4- -173
Ownership Fee Simple
SqFt Source Assessor
Special Listing Condition Standard
Read Less
Want to know what your home might be worth? Contact us for a FREE valuation!

Our team is ready to help you sell your home for the highest possible price ASAP

Bought with CLARENCE ELZIE WELLS • Long & Foster Real Estate, Inc.







