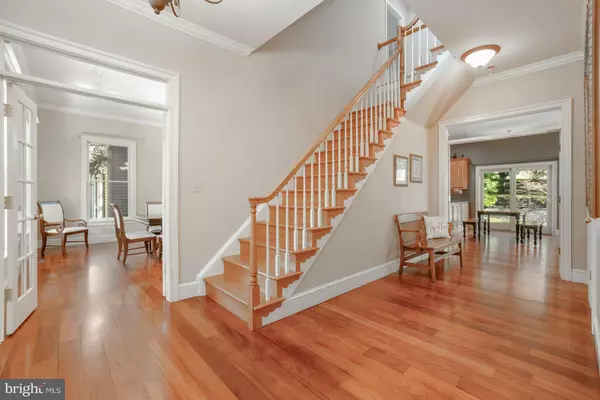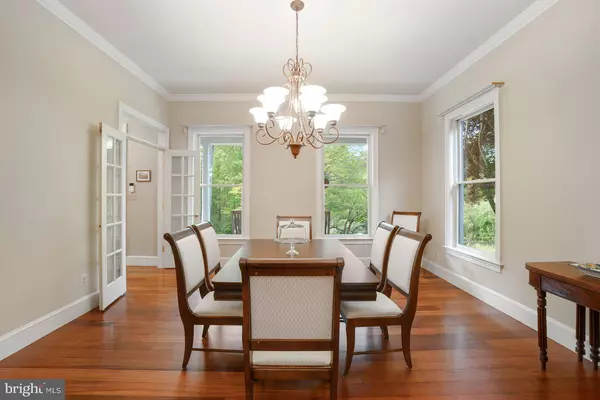$850,000
$850,000
For more information regarding the value of a property, please contact us for a free consultation.
14035 SUNNYBROOK RD Phoenix, MD 21131
6 Beds
6 Baths
5,235 SqFt
Key Details
Sold Price $850,000
Property Type Single Family Home
Sub Type Detached
Listing Status Sold
Purchase Type For Sale
Square Footage 5,235 sqft
Price per Sqft $162
Subdivision Phoenix
MLS Listing ID MDBC2006904
Sold Date 11/08/21
Style Victorian,Traditional,Farmhouse/National Folk,Colonial
Bedrooms 6
Full Baths 5
Half Baths 1
HOA Y/N N
Abv Grd Liv Area 4,235
Originating Board BRIGHT
Year Built 2000
Annual Tax Amount $6,366
Tax Year 2021
Lot Size 3.890 Acres
Acres 3.89
Lot Dimensions 2.00 x
Property Description
Serene, convenient and beautiful 6-bedroom, 5.5 bath custom home with 1st floor office/den/7th bedroom was lovingly built in 2000 by a builder as his family home and they have been the only owners. The nearly 5000 sq. ft home sits on just under 4 acres and is positioned just right so you feel secluded although you are within 15 minutes to Lutherville, Hunt Valley, I-83, and the Beltway and a mere 5 minutes to the shopping and restaurants of adorable Jacksonville. If you are a golfer, the home is just minutes to Hunt Valley Country Club and Pine Ridge Golf Course. Home has a freshly paved driveway with oversized garage to allow for plentiful parking in the garage and out. Come around the walk to the covered porch and enter into the central foyer. The Brazilian cherry floors were recently refinished to ensure the new owners many years of shine. To the right of the foyer is the office/den/7th bedroom with ensuite full bath which is closed off by french doors. This room is perfect for those needingmulti-generational living with a first floor bedroom. Just inside the foyer is a 1/2 bath and to the left is a formal dining room. Continue forward to the great room with wood burning fireplace, gourmet kitchen, and eating area. There is a slider to the rear yard and it is great for nature watching! The kitchen is adorned with natural cherry cabinets, corian counters, stainless steel appliances, and even a 48" chef's range & double oven with hood. The main laundry room is just outside the kitchen before the entrance to the garage. The second floor has 4 bedrooms and 3 bathrooms and a 2nd floor laundry room with a hook up for an additional washer/dryer. The primary suite has a luxurious bathroom with soaking tub and separate double shower. The second bedroom has an ensuite bathroom too, and bedrooms 3 and 4 have a Jack and Jill style bathroom. The third floor has 2 beds and a bathroom and has bonus storage in the eaves. The air handling unit (installed 2018) is in the eaves as well. The lower level has another family room and a rec room for pool, darts, and cards. There are 3 additional rooms in the basement for utilities, storage, exercise or whatever you may need. The large yard has plenty of room for running and playing games, an above ground pool, firepit and deck. There is a huge loft above the garage that was intended to be a future in-law, or adult-child, apartment. You could even finish it out to be a large work from home office space. Additional facts: The home has 10 foot ceilings on the first floor with upgraded moldings, 9 foot in the basement and the 2nd floor, and 8 foot in the 3rd floor. The home was quality constructed with engineered lumber and structural supports. The electrical system is 400 amp. The water source is a private water system managed by Baltimore County. The HVAC is dual zone, and located in the lower level and the 3rd floor. They are York 2-stage heating and cooling systems, interior and exterior units installed in 2018 (heat pump/emergency fossil fuel (propane)). The water heater is a Renai tankless model, propane fueled, installed in 2017. The septic is a 2000 gal system with drainage field. There is an invisible fence around the grassed area for your dogs! Come visit this lovely home today!
Location
State MD
County Baltimore
Zoning RESIDENTIAL
Rooms
Other Rooms Living Room, Dining Room, Primary Bedroom, Bedroom 2, Bedroom 3, Kitchen, Family Room, Bedroom 1, Exercise Room, Laundry, Office, Recreation Room, Storage Room, Utility Room, Bathroom 1, Bathroom 2, Primary Bathroom, Half Bath
Basement Connecting Stairway, Heated, Improved, Partially Finished, Poured Concrete, Rough Bath Plumb, Space For Rooms, Shelving, Sump Pump, Workshop
Interior
Hot Water Propane
Heating Forced Air, Heat Pump - Gas BackUp
Cooling Central A/C
Flooring Hardwood, Carpet
Fireplaces Number 1
Heat Source Propane - Leased, Electric
Exterior
Garage Additional Storage Area, Covered Parking, Garage - Side Entry, Garage Door Opener, Inside Access, Oversized, Other
Garage Spaces 10.0
Pool Above Ground, Filtered
Waterfront N
Water Access N
Roof Type Asphalt
Accessibility None
Parking Type Attached Garage, Driveway
Attached Garage 2
Total Parking Spaces 10
Garage Y
Building
Story 4
Sewer Community Septic Tank, Private Septic Tank
Water Public
Architectural Style Victorian, Traditional, Farmhouse/National Folk, Colonial
Level or Stories 4
Additional Building Above Grade, Below Grade
Structure Type 9'+ Ceilings,Vaulted Ceilings
New Construction N
Schools
Elementary Schools Jacksonville
Middle Schools Cockeysville
High Schools Dulaney
School District Baltimore County Public Schools
Others
Senior Community No
Tax ID 04101700001096
Ownership Fee Simple
SqFt Source Assessor
Special Listing Condition Standard
Read Less
Want to know what your home might be worth? Contact us for a FREE valuation!

Our team is ready to help you sell your home for the highest possible price ASAP

Bought with Jennifer M Lalla • Next Step Realty







