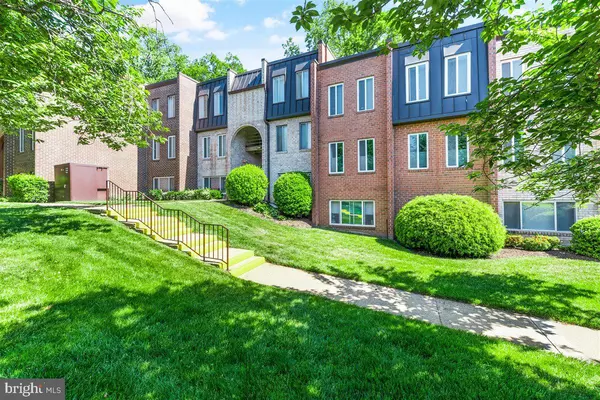$320,000
$320,000
For more information regarding the value of a property, please contact us for a free consultation.
5051 7TH RD S #202 Arlington, VA 22204
2 Beds
2 Baths
1,063 SqFt
Key Details
Sold Price $320,000
Property Type Condo
Sub Type Condo/Co-op
Listing Status Sold
Purchase Type For Sale
Square Footage 1,063 sqft
Price per Sqft $301
Subdivision Park Spring
MLS Listing ID VAAR181324
Sold Date 08/10/21
Style Unit/Flat
Bedrooms 2
Full Baths 1
Half Baths 1
Condo Fees $519/mo
HOA Y/N N
Abv Grd Liv Area 1,063
Originating Board BRIGHT
Year Built 1969
Annual Tax Amount $2,744
Tax Year 2020
Property Description
Don't miss this rare opportunity to own in the fabulous Park Spring community! This two bedroom condo has been updated and is ready for a new owner. UPDATES, UPDATES! The kitchen has been updated and features new cabinets, granite, newer appliances and a convenient barstool height eating area. The hardwood floors continue in to the separate dining room. The living room is bright, open and spacious, features recessed lighting that was added and walks out to the private balcony backing to woods. The updated full bathroom is centrally located. The master bedroom features an updated half bath and walk in closet, recessed lighting and lots of natural light. The second bedroom is spacious and bright and also features recessed lighting. The condo has all new windows and a new oversized sliding glass door that takes you out on to the balcony which overlooks the trees and provides ample privacy. Laundry can be added inside the unit! Location, Location! The Park Spring community has so much to offer, situated next to Tyrol Hill Park, on the W&OD Trail, access to the Long Branch Nature Center, Metro and ART bus stops just outside and the Arlington Mill Community Center down the street. Condo Fee includes water, sewer and gas, you only pay electrical! There is no additional fee to use the laundry room with updated washer and dryer. And you get additional secured storage downstairs.
Location
State VA
County Arlington
Zoning RA8-18
Rooms
Main Level Bedrooms 2
Interior
Hot Water Natural Gas
Heating Forced Air
Cooling Central A/C, Ceiling Fan(s)
Fireplace N
Heat Source Natural Gas
Exterior
Parking On Site 2
Amenities Available Common Grounds, Extra Storage, Laundry Facilities, Picnic Area, Pool - Outdoor, Reserved/Assigned Parking, Swimming Pool, Tot Lots/Playground
Waterfront N
Water Access N
Accessibility None
Parking Type Parking Lot, On Street
Garage N
Building
Story 1
Sewer Public Sewer
Water Public
Architectural Style Unit/Flat
Level or Stories 1
Additional Building Above Grade, Below Grade
New Construction N
Schools
Elementary Schools Carlin Springs
Middle Schools Kenmore
High Schools Washington-Liberty
School District Arlington County Public Schools
Others
Pets Allowed Y
HOA Fee Include Gas,Water,Sewer,Snow Removal,Road Maintenance,Reserve Funds,Pool(s),Management,Lawn Maintenance,Laundry,Heat,Common Area Maintenance
Senior Community No
Tax ID 22-001-627
Ownership Condominium
Acceptable Financing Negotiable
Listing Terms Negotiable
Financing Negotiable
Special Listing Condition Standard
Pets Description Size/Weight Restriction
Read Less
Want to know what your home might be worth? Contact us for a FREE valuation!

Our team is ready to help you sell your home for the highest possible price ASAP

Bought with Michael I Putnam • RE/MAX Executives







