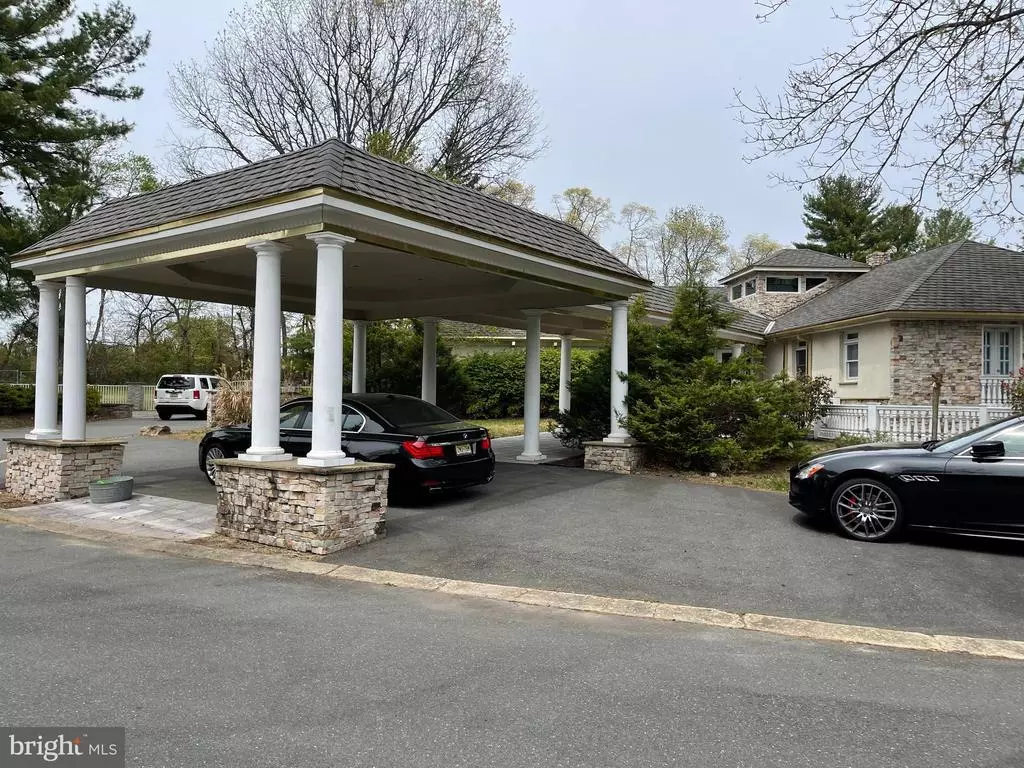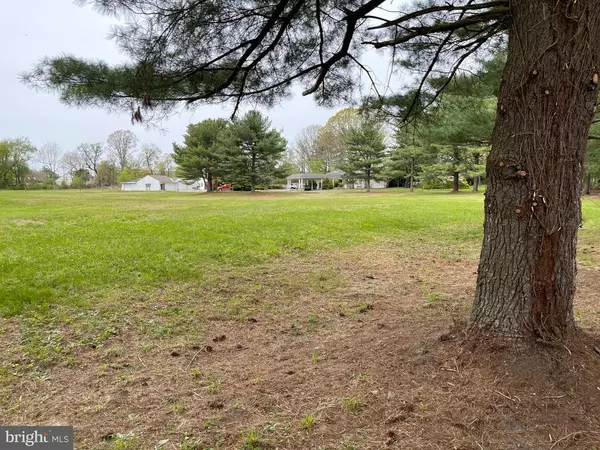$750,000
$899,000
16.6%For more information regarding the value of a property, please contact us for a free consultation.
122 SALINA RD Sewell, NJ 08080
5 Beds
5 Baths
5,611 SqFt
Key Details
Sold Price $750,000
Property Type Single Family Home
Sub Type Detached
Listing Status Sold
Purchase Type For Sale
Square Footage 5,611 sqft
Price per Sqft $133
Subdivision Salina Hills
MLS Listing ID NJGL275944
Sold Date 08/02/21
Style Ranch/Rambler
Bedrooms 5
Full Baths 4
Half Baths 1
HOA Y/N N
Abv Grd Liv Area 5,611
Originating Board BRIGHT
Year Built 1977
Annual Tax Amount $28,205
Tax Year 2020
Lot Size 6.910 Acres
Acres 6.91
Lot Dimensions 0.00 x 0.00
Property Description
This is a must see Estate property. Home is appointed with the best of taste. You enter a canopied entry to a vestibule with a towering water fall. This sets the mood of the home. The rest are two upscale chef kitchens one used in the winter, and one in the summer. There are many rooms in the home that are designated for a gymn media room office plus many other uses. On the back patio is a large pool with plenty of patio area for your entertainment. The property is set back from the road overlooking a large field for your horses, or other livestock. This certainly is a must see property.
Location
State NJ
County Gloucester
Area Washington Twp (20818)
Zoning R
Direction East
Rooms
Other Rooms Additional Bedroom
Basement Combination, Fully Finished
Main Level Bedrooms 3
Interior
Interior Features 2nd Kitchen, Additional Stairway, Air Filter System, Bar, Breakfast Area, Combination Kitchen/Dining, Crown Moldings, Double/Dual Staircase, Family Room Off Kitchen, Floor Plan - Open, Formal/Separate Dining Room, Intercom, Kitchen - Gourmet, Kitchen - Island, Pantry, Recessed Lighting, Store/Office
Hot Water Tankless
Cooling Central A/C
Flooring Carpet, Ceramic Tile, Marble
Fireplaces Number 4
Fireplaces Type Double Sided
Furnishings No
Fireplace Y
Heat Source Oil
Laundry Main Floor, Has Laundry, Dryer In Unit, Washer In Unit
Exterior
Garage Additional Storage Area, Garage - Front Entry, Garage - Rear Entry, Garage - Side Entry, Oversized
Garage Spaces 7.0
Fence Partially
Pool In Ground, Heated, Fenced
Utilities Available Cable TV, Electric Available, Multiple Phone Lines, Phone, Phone Connected, Propane
Waterfront N
Water Access N
Roof Type Shingle
Street Surface Access - On Grade
Accessibility Entry Slope <1'
Parking Type Detached Garage, Attached Carport
Total Parking Spaces 7
Garage Y
Building
Lot Description Backs - Parkland
Story 1
Foundation Block
Sewer Septic Exists
Water Well
Architectural Style Ranch/Rambler
Level or Stories 1
Additional Building Above Grade, Below Grade
Structure Type 9'+ Ceilings,Cathedral Ceilings,Paneled Walls,Vaulted Ceilings
New Construction N
Schools
Elementary Schools Hurffville
Middle Schools Chestnut Ridge
High Schools Washington Township
School District Washington Township Public Schools
Others
Pets Allowed Y
Senior Community No
Tax ID 18-00017 11-00056
Ownership Fee Simple
SqFt Source Assessor
Acceptable Financing Conventional, Cash
Horse Property Y
Listing Terms Conventional, Cash
Financing Conventional,Cash
Special Listing Condition Standard
Pets Description No Pet Restrictions
Read Less
Want to know what your home might be worth? Contact us for a FREE valuation!

Our team is ready to help you sell your home for the highest possible price ASAP

Bought with Linda A Marotta • Weichert Realtors-Turnersville




