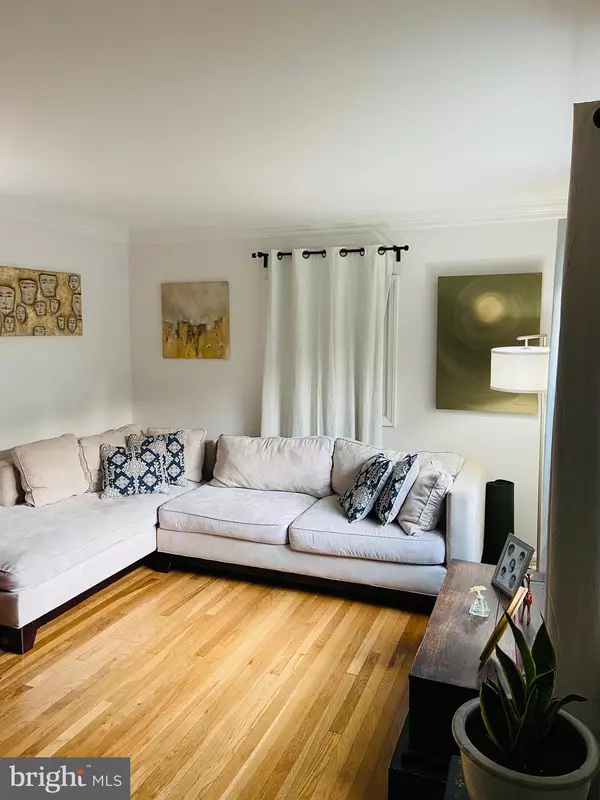$390,000
$389,000
0.3%For more information regarding the value of a property, please contact us for a free consultation.
12303 DEWEY RD Silver Spring, MD 20906
3 Beds
2 Baths
1,128 SqFt
Key Details
Sold Price $390,000
Property Type Single Family Home
Sub Type Detached
Listing Status Sold
Purchase Type For Sale
Square Footage 1,128 sqft
Price per Sqft $345
Subdivision Veirs Mill Village
MLS Listing ID MDMC2014620
Sold Date 10/19/21
Style Ranch/Rambler
Bedrooms 3
Full Baths 2
HOA Y/N N
Abv Grd Liv Area 648
Originating Board BRIGHT
Year Built 1946
Annual Tax Amount $3,527
Tax Year 2021
Lot Size 0.284 Acres
Acres 0.28
Property Description
You have found what you've been looking for! A cozy Cape-cod nestled in the sought after neighborhood of Veirs Mill Village in Silver Spring. The front yard has the most beautiful curb appeal. The landscaping is well manicured and maintained. As soon as you walk through the front door, you'll feel right at home! This residence boasts 2 bedrooms and 1 full bath on the main level, a fully finished basement which includes a spacious rec room, office/gym and a full bath. The finished attic is a relaxing private bedroom retreat. You'll love the oversized backyard with a lush garden, seating area great for a grill and firepit...
perfect for entertaining friends, family and much more.
This home also a new hot water heater and a brand new roof!
Location
State MD
County Montgomery
Zoning R60
Direction East
Rooms
Other Rooms Additional Bedroom
Basement Fully Finished
Main Level Bedrooms 2
Interior
Hot Water Electric
Heating Forced Air
Cooling Central A/C
Equipment Washer, Stove, Refrigerator, Oven/Range - Gas, Exhaust Fan, Dryer
Appliance Washer, Stove, Refrigerator, Oven/Range - Gas, Exhaust Fan, Dryer
Heat Source Electric
Exterior
Waterfront N
Water Access N
View Garden/Lawn
Roof Type Asphalt
Accessibility None
Parking Type On Street
Garage N
Building
Story 1
Foundation Slab
Sewer Public Sewer
Water Public
Architectural Style Ranch/Rambler
Level or Stories 1
Additional Building Above Grade, Below Grade
New Construction N
Schools
High Schools Wheaton
School District Montgomery County Public Schools
Others
Pets Allowed N
Senior Community No
Tax ID 161301166960
Ownership Fee Simple
SqFt Source Assessor
Special Listing Condition Standard
Read Less
Want to know what your home might be worth? Contact us for a FREE valuation!

Our team is ready to help you sell your home for the highest possible price ASAP

Bought with Toni M Glickman • Long & Foster Real Estate, Inc.







