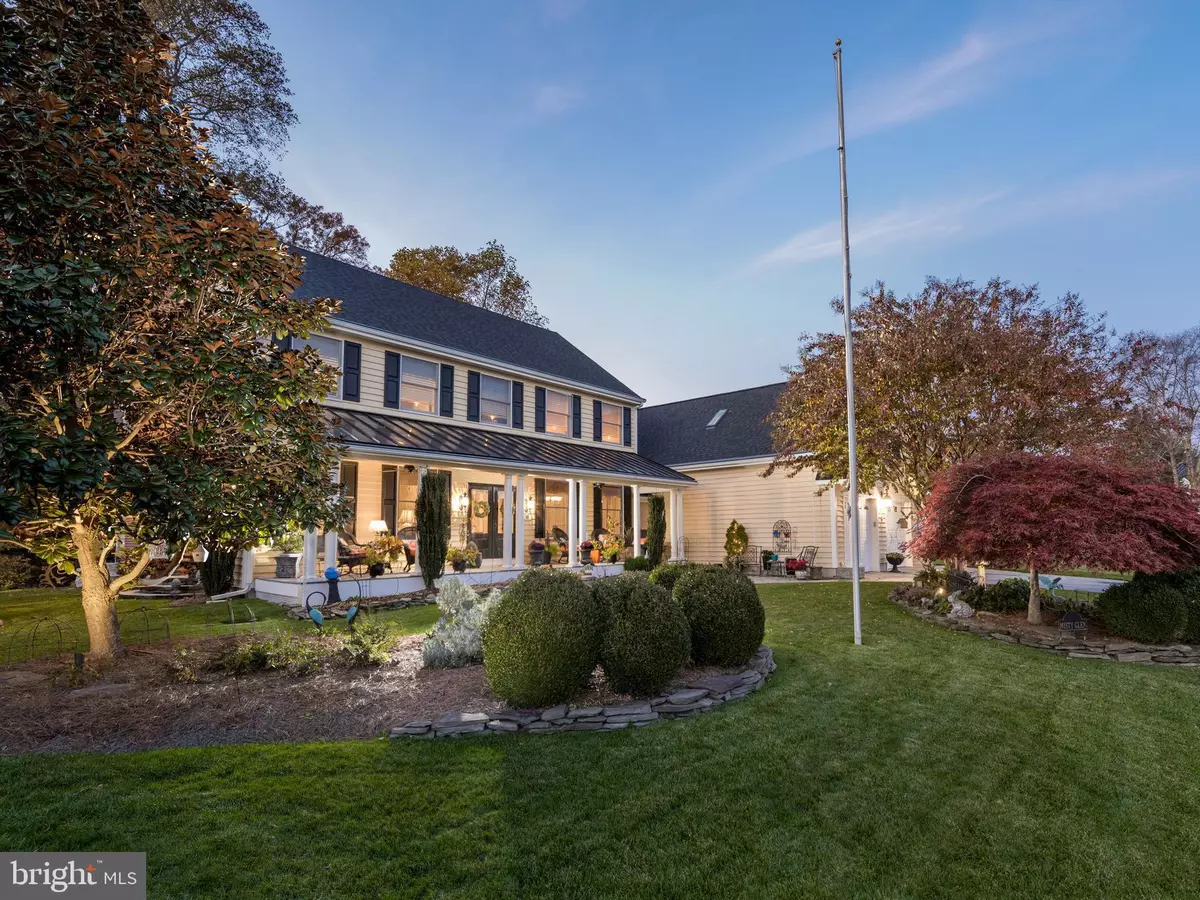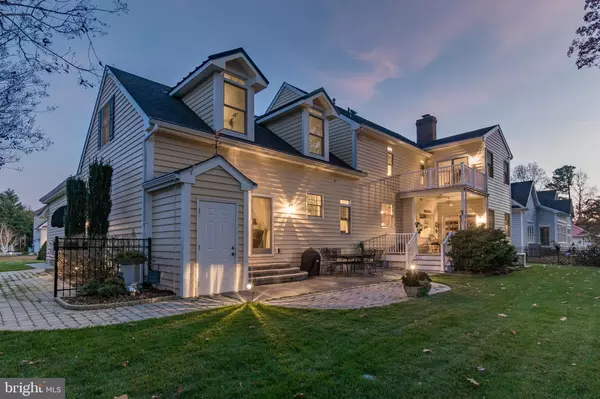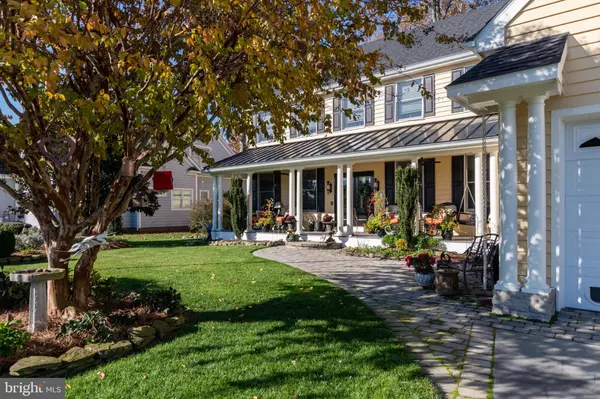$961,000
$899,000
6.9%For more information regarding the value of a property, please contact us for a free consultation.
149 BLACKPOOL RD Rehoboth Beach, DE 19971
4 Beds
5 Baths
3,300 SqFt
Key Details
Sold Price $961,000
Property Type Single Family Home
Sub Type Detached
Listing Status Sold
Purchase Type For Sale
Square Footage 3,300 sqft
Price per Sqft $291
Subdivision Rehoboth Beach Yacht And Cc
MLS Listing ID DESU2012462
Sold Date 02/11/22
Style Traditional
Bedrooms 4
Full Baths 3
Half Baths 2
HOA Fees $29/ann
HOA Y/N Y
Abv Grd Liv Area 3,300
Originating Board BRIGHT
Year Built 2001
Annual Tax Amount $2,048
Tax Year 2021
Lot Size 0.280 Acres
Acres 0.28
Lot Dimensions 100.00 x 124.00
Property Description
Located in the prestigious community of Rehoboth Beach Yacht & Country Club, this beautiful home has been lovingly and well-maintained by its original owners. Surrounded by extensive and manicured landscaping, the welcoming, full-length front porch invites you inside this special home. Main floor living space features a tranquil sitting room and dedicated dining rooms in the front, leading to a bright, open living room with granite-surround fireplace. Gourmet-style kitchen features abundant cabinetry with under-cabinet lighting, granite counters and eat-in dining area overlooking the lush and private rear yard. Butler's pantry leads to laundry area and to the first-floor, expansive master bedroom with sitting area and sliding glass doors to rear patio. Open staircase off entry foyer leads to the 2nd floor, featuring two guest bedrooms which share a spa-like, tile surround full bath, an additional master-suite with beautiful, oversized bath and deck that also overlooks rear yard. A large, multi-purpose bonus room is a highlight of the 2nd floor, with two dormers and ample storage area. Garage access to upstairs climatized space which could easily be completed to provide additional living space. Generator on property, encapsulated crawl space, 1st floor air handler/furnace replaced 12/21, well for irrigation system, and rear attached storage shed are other standout details.
Location
State DE
County Sussex
Area Lewes Rehoboth Hundred (31009)
Zoning MR
Rooms
Other Rooms Living Room, Dining Room, Primary Bedroom, Kitchen, Game Room, Family Room, Laundry, Other, Bonus Room, Additional Bedroom
Main Level Bedrooms 1
Interior
Interior Features Attic, Kitchen - Eat-In
Hot Water Propane
Heating Wood Burn Stove, Forced Air, Zoned
Cooling Central A/C
Flooring Carpet, Hardwood, Tile/Brick
Fireplaces Number 1
Fireplaces Type Wood
Equipment Central Vacuum, Dishwasher, Disposal, Dryer - Electric, Icemaker, Refrigerator, Oven - Self Cleaning, Washer, Extra Refrigerator/Freezer, Water Heater
Furnishings No
Fireplace Y
Window Features Insulated,Screens
Appliance Central Vacuum, Dishwasher, Disposal, Dryer - Electric, Icemaker, Refrigerator, Oven - Self Cleaning, Washer, Extra Refrigerator/Freezer, Water Heater
Heat Source Propane - Leased
Exterior
Exterior Feature Deck(s)
Garage Additional Storage Area, Garage - Front Entry, Garage Door Opener, Oversized
Garage Spaces 2.0
Fence Fully
Amenities Available Common Grounds
Waterfront N
Water Access N
Roof Type Architectural Shingle
Accessibility Other, Other Bath Mod
Porch Deck(s)
Road Frontage Public
Parking Type Attached Garage
Attached Garage 2
Total Parking Spaces 2
Garage Y
Building
Lot Description Landscaping, Front Yard, Rear Yard, SideYard(s)
Story 2
Foundation Block, Crawl Space
Sewer Public Sewer
Water Public
Architectural Style Traditional
Level or Stories 2
Additional Building Above Grade, Below Grade
New Construction N
Schools
School District Cape Henlopen
Others
HOA Fee Include Common Area Maintenance,Road Maintenance
Senior Community No
Tax ID 334-19.00-724.00
Ownership Fee Simple
SqFt Source Assessor
Acceptable Financing Cash, Conventional
Listing Terms Cash, Conventional
Financing Cash,Conventional
Special Listing Condition Standard
Read Less
Want to know what your home might be worth? Contact us for a FREE valuation!

Our team is ready to help you sell your home for the highest possible price ASAP

Bought with Vincente Michael DiPietro • Dave McCarthy & Associates, Inc.







