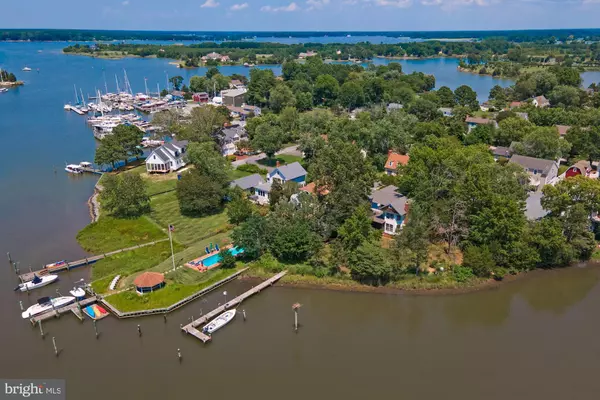$950,000
$1,149,000
17.3%For more information regarding the value of a property, please contact us for a free consultation.
106 MYRTLE ST Oxford, MD 21654
3 Beds
3 Baths
2,631 SqFt
Key Details
Sold Price $950,000
Property Type Single Family Home
Sub Type Detached
Listing Status Sold
Purchase Type For Sale
Square Footage 2,631 sqft
Price per Sqft $361
Subdivision Oxford
MLS Listing ID MDTA2000326
Sold Date 11/09/21
Style Farmhouse/National Folk
Bedrooms 3
Full Baths 2
Half Baths 1
HOA Y/N N
Abv Grd Liv Area 2,631
Originating Board BRIGHT
Year Built 1900
Annual Tax Amount $7,450
Tax Year 2020
Lot Size 0.500 Acres
Acres 0.5
Property Description
Beautiful waterfront farmhouse overlooking Town Creek, this 4 bedroom, 2.5 bath home is sited on just under half an acre on two adjoining lots with over 250 of waterfrontage. The main level offers all hardwood floors throughout, formal living room, kitchen that opens to public room with wood burning fireplace, separate dining room, office, powder room/mud room, two separate stairs to second level, a deck off the kitchen, and large screened porch off of the rear. Upstairs offers hardwood floors throughout, a large primary bedroom overlooking the creek, 2 additional bedrooms, a sitting room/optional 4th bedroom, two full bathrooms, and laundry. A large attic with stair access provides ample room for storage. The large rear yard features an abundance of mature landscaping, 250’ of water frontage and pier with 4’ MLW. The property is completed by a garage/storage shed. Perfect for either full time residence or a weekend home. A must see.
Location
State MD
County Talbot
Zoning SEE PUBLIC RECORD
Interior
Interior Features Additional Stairway, Attic, Breakfast Area, Built-Ins, Ceiling Fan(s), Family Room Off Kitchen, Formal/Separate Dining Room, Kitchen - Country, Kitchen - Island, Kitchen - Table Space, Pantry, Primary Bedroom - Bay Front, Wood Floors
Hot Water Electric
Heating Heat Pump(s), Forced Air
Cooling Central A/C
Flooring Hardwood
Fireplaces Number 1
Fireplaces Type Wood
Equipment Cooktop, Dishwasher, Dryer, Oven - Wall, Refrigerator, Washer
Furnishings No
Fireplace Y
Appliance Cooktop, Dishwasher, Dryer, Oven - Wall, Refrigerator, Washer
Heat Source Electric
Laundry Upper Floor
Exterior
Garage Spaces 3.0
Waterfront Y
Water Access Y
Water Access Desc Boat - Powered,Canoe/Kayak,Fishing Allowed,Personal Watercraft (PWC),Swimming Allowed,Waterski/Wakeboard
View Creek/Stream
Roof Type Asphalt
Accessibility None
Total Parking Spaces 3
Garage N
Building
Lot Description Additional Lot(s)
Story 2
Sewer Public Sewer
Water Public
Architectural Style Farmhouse/National Folk
Level or Stories 2
Additional Building Above Grade, Below Grade
New Construction N
Schools
School District Talbot County Public Schools
Others
Senior Community No
Tax ID 2103109046
Ownership Fee Simple
SqFt Source Estimated
Special Listing Condition Standard
Read Less
Want to know what your home might be worth? Contact us for a FREE valuation!

Our team is ready to help you sell your home for the highest possible price ASAP

Bought with Christine R Schumaker • RE/MAX Executive







