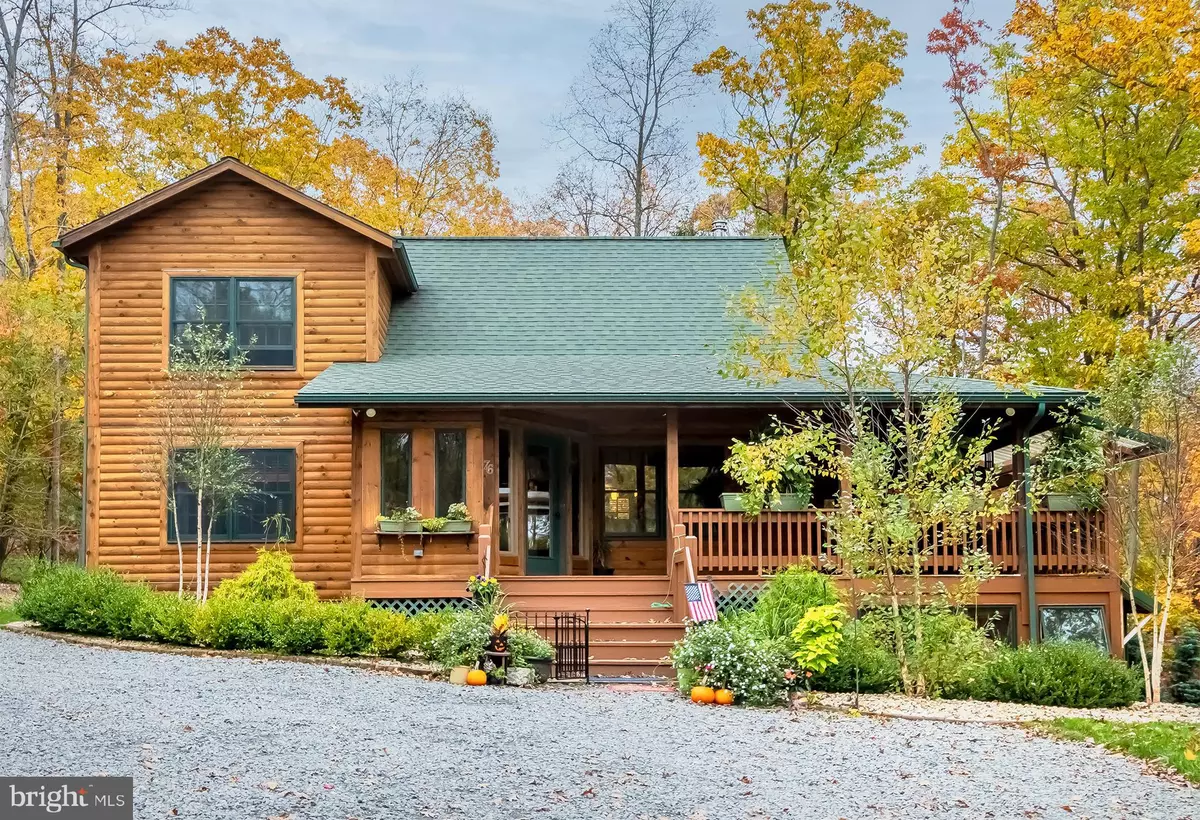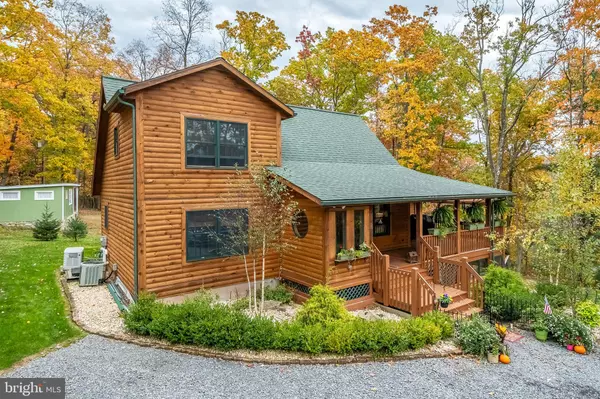$718,209
$675,000
6.4%For more information regarding the value of a property, please contact us for a free consultation.
76 JRS DR Mc Henry, MD 21541
4 Beds
5 Baths
2,500 SqFt
Key Details
Sold Price $718,209
Property Type Single Family Home
Sub Type Detached
Listing Status Sold
Purchase Type For Sale
Square Footage 2,500 sqft
Price per Sqft $287
Subdivision Jrs Subdivision
MLS Listing ID MDGA2001252
Sold Date 12/17/21
Style Log Home
Bedrooms 4
Full Baths 3
Half Baths 2
HOA Y/N N
Abv Grd Liv Area 1,712
Originating Board BRIGHT
Year Built 2013
Annual Tax Amount $3,651
Tax Year 2020
Lot Size 0.726 Acres
Acres 0.73
Property Description
Beautiful Mountaineer Log home located just minutes to Deep Creek Lake and Wisp Ski Resort off Rock Lodge Road. The home offers three levels of living space, an open floorplan, hardwood floors and granite countertops. There are 2 family rooms, an open loft and an enclosed porch with a hot tub. This home would be a great full-time residence or vacation rental. The detached garage offers another living area above, which boasts a bedroom, full bath, kitchenette, laundry & a living/dining area. The exterior space also has a lot to offer with a large covered deck/porch, firepit with filtered lakeviews and a few storage/wood sheds. This stunning home won't last long. Call today to preview!
Location
State MD
County Garrett
Zoning R
Rooms
Other Rooms Living Room, Dining Room, Bedroom 2, Bedroom 3, Kitchen, Family Room, Den, Bedroom 1, Loft
Basement Fully Finished, Heated, Walkout Level
Main Level Bedrooms 1
Interior
Interior Features Carpet, Ceiling Fan(s), Dining Area, Entry Level Bedroom, Floor Plan - Open, Wood Floors
Hot Water Electric
Heating Baseboard - Electric
Cooling Central A/C
Flooring Ceramic Tile, Carpet, Hardwood
Fireplaces Number 1
Equipment Dryer, Microwave, Oven/Range - Gas, Refrigerator, Washer, Dishwasher
Fireplace Y
Window Features Wood Frame
Appliance Dryer, Microwave, Oven/Range - Gas, Refrigerator, Washer, Dishwasher
Heat Source Electric, Propane - Leased
Laundry Main Floor
Exterior
Exterior Feature Deck(s), Porch(es)
Garage Garage - Front Entry
Garage Spaces 1.0
Utilities Available Cable TV Available
Waterfront N
Water Access N
View Mountain, Water
Roof Type Architectural Shingle
Accessibility None
Porch Deck(s), Porch(es)
Parking Type Detached Garage, Driveway
Total Parking Spaces 1
Garage Y
Building
Lot Description Backs to Trees, Landscaping
Story 3
Foundation Permanent
Sewer Public Sewer
Water Well
Architectural Style Log Home
Level or Stories 3
Additional Building Above Grade, Below Grade
Structure Type Wood Ceilings,Wood Walls,Cathedral Ceilings
New Construction N
Schools
School District Garrett County Public Schools
Others
Senior Community No
Tax ID 1218021471
Ownership Fee Simple
SqFt Source Assessor
Special Listing Condition Standard
Read Less
Want to know what your home might be worth? Contact us for a FREE valuation!

Our team is ready to help you sell your home for the highest possible price ASAP

Bought with Jonathan D Bell • Railey Realty, Inc.







