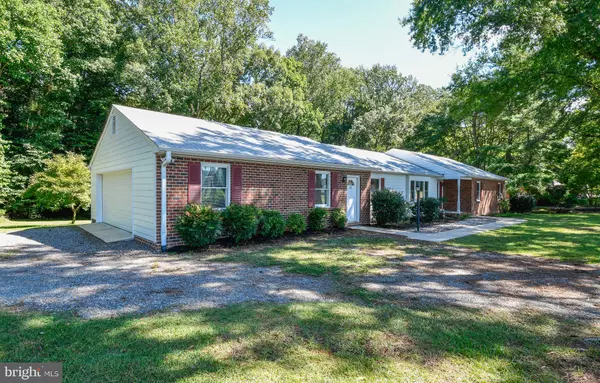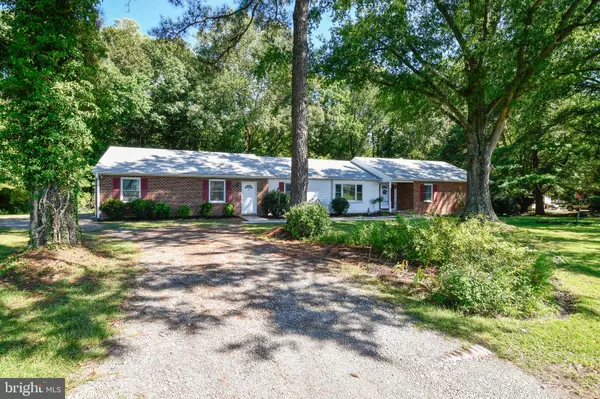$355,000
$375,000
5.3%For more information regarding the value of a property, please contact us for a free consultation.
715 CHAPMAN ST Ashland, VA 23005
4 Beds
3 Baths
2,548 SqFt
Key Details
Sold Price $355,000
Property Type Single Family Home
Sub Type Detached
Listing Status Sold
Purchase Type For Sale
Square Footage 2,548 sqft
Price per Sqft $139
Subdivision Lakeview Estates
MLS Listing ID VAHA2000040
Sold Date 11/17/21
Style Ranch/Rambler
Bedrooms 4
Full Baths 2
Half Baths 1
HOA Y/N N
Abv Grd Liv Area 2,548
Originating Board BRIGHT
Year Built 1976
Annual Tax Amount $2,937
Tax Year 2021
Lot Size 0.680 Acres
Acres 0.68
Property Description
Welcome to 715 Chapman Street in the heart of Ashland. This meticulously maintained one-level, four-bedroom, two and a half bath brick home has been owned by the same family for over a decade. Located on a large lot, one gets the feel of the country, with the benefit of in-town living. Enter via the foyer with a slate-look floor and large coat closet. The spacious living room is next--with a picture window that offers a clear view of the quaint street, manicured lawn, and gorgeous, mature trees. Peppered with all kinds of botanicals including boxwoods, nandina, camellia, hollies, crepe myrtle, day lilies, and fig trees-this landscaped yard is a visual delight. Off the living room is a large formal dining room leading into a compact cooks kitchen with sculptured granite countertops, a double sink, an industrial backsplash and a four-burner stove with an oven and hood. The flooring is a Carrara Marble vinyl tile. The kitchen opens warmly into a den with a propane fireplace and glass-front insert, exposed beams, and is adjacent to an airy Florida room with five sliding glass doors overlooking a frog pond, a forest, and a carpet of soft, thick grass. Off the kitchen is a laundry room, and a half-bath. The long hallway shines with the original hardwood floors that continue into the three huge guest bedrooms and full bathroom at the end of the hall, and flows into the primary bedroom with a newly renovated full bathroom with a large, open, tiled shower. The custom-built addition presents a flex room that was used as a watchmakers workshop and office. There is an in-floor safe and there are two entrances--one in the front and another in the back. A two-car garage with shelves, and cabinets adds convenience and storage. There is parking for several cars including space for an RV, as well as on-street parking. There is also a whole-house generator and two leased propane tanks. There is need to worry about inclement weather power outages here. This home is proximal to Randolph-Macon College, downtown, and the many quaint local shops and restaurants in the Center of the Universe. Sellers will pay $5000 towards closing costs or to be used as a painting allowance.
Location
State VA
County Hanover
Zoning RR-1
Rooms
Main Level Bedrooms 4
Interior
Hot Water Electric
Heating Heat Pump(s), Other
Cooling Heat Pump(s)
Fireplaces Number 1
Heat Source Electric
Exterior
Garage Garage - Side Entry, Garage Door Opener
Garage Spaces 2.0
Waterfront N
Water Access N
Accessibility 2+ Access Exits
Parking Type Attached Garage, Driveway, On Street
Attached Garage 2
Total Parking Spaces 2
Garage Y
Building
Story 1
Foundation Crawl Space
Sewer Public Septic
Water Well
Architectural Style Ranch/Rambler
Level or Stories 1
Additional Building Above Grade, Below Grade
New Construction N
Schools
Elementary Schools Henry Clay
Middle Schools Liberty
High Schools Patrick Henry
School District Hanover County Public Schools
Others
Senior Community No
Tax ID 7870-46-2348
Ownership Fee Simple
SqFt Source Assessor
Special Listing Condition Standard
Read Less
Want to know what your home might be worth? Contact us for a FREE valuation!

Our team is ready to help you sell your home for the highest possible price ASAP

Bought with Jane Elizabeth Payne • Virginia CU Realty, LLC







