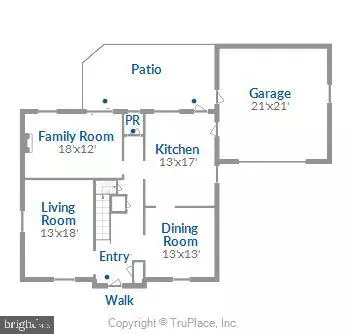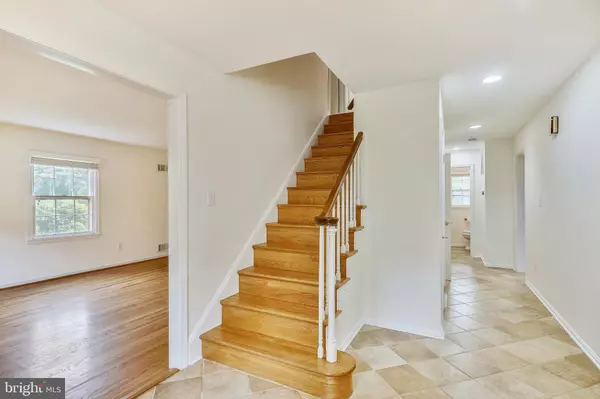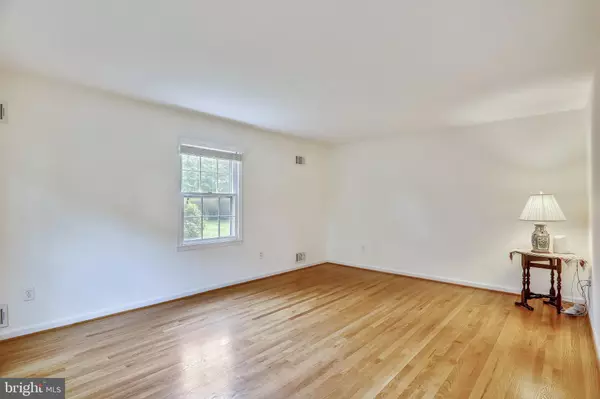$897,000
$890,000
0.8%For more information regarding the value of a property, please contact us for a free consultation.
11903 FALKIRK DR Potomac, MD 20854
4 Beds
3 Baths
2,976 SqFt
Key Details
Sold Price $897,000
Property Type Single Family Home
Sub Type Detached
Listing Status Sold
Purchase Type For Sale
Square Footage 2,976 sqft
Price per Sqft $301
Subdivision Highland Stone
MLS Listing ID MDMC2008256
Sold Date 09/01/21
Style Colonial
Bedrooms 4
Full Baths 2
Half Baths 1
HOA Y/N N
Abv Grd Liv Area 2,376
Originating Board BRIGHT
Year Built 1970
Annual Tax Amount $7,975
Tax Year 2020
Lot Size 0.287 Acres
Acres 0.29
Property Description
Center hall colonial at end of cul-du-sac in fantastic condition! Large foyer leads to all main level rooms: Living Room, Dining room, huge family room with fireplace and sliding glass doors to rear patio, totally renovated table space kitchen with cherry cabinets, granite and stainless, rear hall powder room. Four large bedrooms up with 2 full baths. Wood floors on two levels. Door from kitchen to large 2-car garage. Spacious LEVEL secluded backyard with gas grill hooked up to the house gas line, two composting containers which convey, and lots of room for games and parties. GATE FROM BACKYARD LEADS TO BEVERLY FARMS SCHOOL. Basement has huge rec room and huge storage/utility room. Priced to sell quickly. Open house Sunday , August 8th, 1-5 pm. Brings masks please.
Location
State MD
County Montgomery
Zoning R90
Rooms
Other Rooms Living Room, Dining Room, Primary Bedroom, Bedroom 2, Bedroom 3, Kitchen, Family Room, Bedroom 1, Laundry, Recreation Room, Utility Room, Bathroom 1, Primary Bathroom
Basement Connecting Stairway, Full, Interior Access, Partially Finished
Interior
Interior Features Ceiling Fan(s), Chair Railings, Flat, Floor Plan - Traditional, Formal/Separate Dining Room, Kitchen - Eat-In, Laundry Chute, Wood Floors
Hot Water Natural Gas
Heating Forced Air
Cooling Central A/C
Flooring Hardwood, Ceramic Tile
Fireplaces Number 1
Fireplaces Type Mantel(s)
Equipment Built-In Microwave, Dishwasher, Disposal, Dryer, Microwave, Oven/Range - Gas, Washer, Water Heater
Fireplace Y
Appliance Built-In Microwave, Dishwasher, Disposal, Dryer, Microwave, Oven/Range - Gas, Washer, Water Heater
Heat Source Natural Gas
Laundry Basement
Exterior
Exterior Feature Patio(s)
Garage Additional Storage Area, Garage - Front Entry
Garage Spaces 4.0
Fence Partially
Utilities Available Electric Available, Natural Gas Available, Water Available
Waterfront N
Water Access N
View Trees/Woods
Roof Type Asphalt
Accessibility None
Porch Patio(s)
Parking Type Attached Garage, Driveway
Attached Garage 2
Total Parking Spaces 4
Garage Y
Building
Lot Description Cul-de-sac, Trees/Wooded, Landscaping, No Thru Street, Rear Yard
Story 3
Sewer Public Sewer
Water Public
Architectural Style Colonial
Level or Stories 3
Additional Building Above Grade, Below Grade
Structure Type Dry Wall
New Construction N
Schools
Elementary Schools Beverly Farms
Middle Schools Herbert Hoover
High Schools Winston Churchill
School District Montgomery County Public Schools
Others
Senior Community No
Tax ID 160400119484
Ownership Fee Simple
SqFt Source Assessor
Horse Property N
Special Listing Condition Standard
Read Less
Want to know what your home might be worth? Contact us for a FREE valuation!

Our team is ready to help you sell your home for the highest possible price ASAP

Bought with Kira Epstein Begal • Washington Fine Properties, LLC







