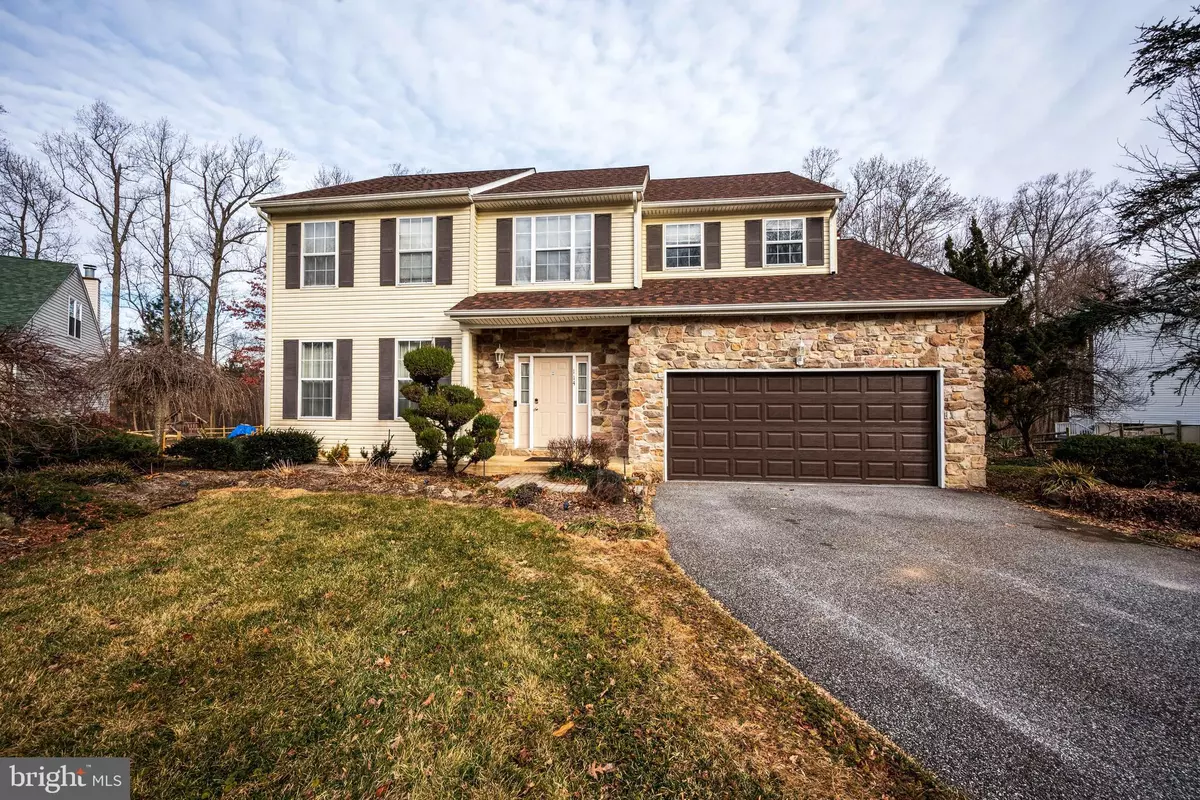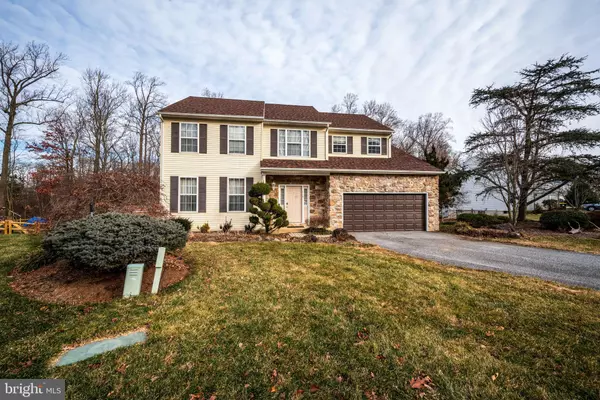$330,000
$425,000
22.4%For more information regarding the value of a property, please contact us for a free consultation.
114 BELL CT Bear, DE 19701
4 Beds
4 Baths
2,475 SqFt
Key Details
Sold Price $330,000
Property Type Single Family Home
Sub Type Detached
Listing Status Sold
Purchase Type For Sale
Square Footage 2,475 sqft
Price per Sqft $133
Subdivision Lakeside At Rivers
MLS Listing ID DENC2015862
Sold Date 03/01/22
Style Colonial
Bedrooms 4
Full Baths 2
Half Baths 2
HOA Y/N N
Abv Grd Liv Area 2,475
Originating Board BRIGHT
Year Built 1995
Annual Tax Amount $3,272
Tax Year 2021
Lot Size 0.450 Acres
Acres 0.45
Lot Dimensions 130.70 x 191.10
Property Description
Tucked back in the cul de sack,this beautiful colonial home located in the much desired community of Lakeside Rivers End is a dream come true! With the same owner for over 25 years, this home has been well maintained with a brand new roof, furnace, and hot water heater all recently installed in 2020. Enter the main level and notice the open floor plan that combines the eat-in kitchen with the living room! The kitchen comes equipped with granite counter tops and the living room is highlighted by a gas fire place along with gorgeous hard wood floors that spread across the majority of the area covering the main level! On the other side of the patio door, located off the Kitchen, sits a 2nd story deck overlooking the wooded backyard and perfect for summer barbecues, morning cups of coffee, and much more! Upstairs are 4 large bedrooms and 2 full baths. The master bedroom features a walk-in closet, along with its own full bathroom presenting tile flooring, a jacuzzi, and a stand alone shower! Head downstairs and into the fully finished, walk-out basement displaying a built in bar, half bathroom, and plenty of additional square footage that will give you the flexibility to create whatever type of atmosphere suits your lifestyle. This home will not be on the market for long, so dont miss out on a once in a life time opportunity!
Location
State DE
County New Castle
Area New Castle/Red Lion/Del.City (30904)
Zoning NCPUD
Rooms
Basement Walkout Level
Interior
Interior Features Walk-in Closet(s), Wood Floors, Primary Bath(s), Kitchen - Eat-In, Floor Plan - Open, Dining Area, Combination Kitchen/Living
Hot Water Electric
Heating Central
Cooling Central A/C
Fireplaces Number 1
Heat Source Electric
Exterior
Garage Additional Storage Area, Garage - Front Entry
Garage Spaces 1.0
Waterfront N
Water Access N
Accessibility Chairlift
Parking Type Driveway, Attached Garage
Attached Garage 1
Total Parking Spaces 1
Garage Y
Building
Lot Description Backs to Trees
Story 3
Foundation Other
Sewer Public Sewer, Public Septic
Water Public
Architectural Style Colonial
Level or Stories 3
Additional Building Above Grade, Below Grade
New Construction N
Schools
School District Christina
Others
Senior Community No
Tax ID 10-033.10-688
Ownership Fee Simple
SqFt Source Assessor
Acceptable Financing Cash, Conventional
Listing Terms Cash, Conventional
Financing Cash,Conventional
Special Listing Condition Probate Listing
Read Less
Want to know what your home might be worth? Contact us for a FREE valuation!

Our team is ready to help you sell your home for the highest possible price ASAP

Bought with John W. Ford • RE/MAX Associates-Hockessin







