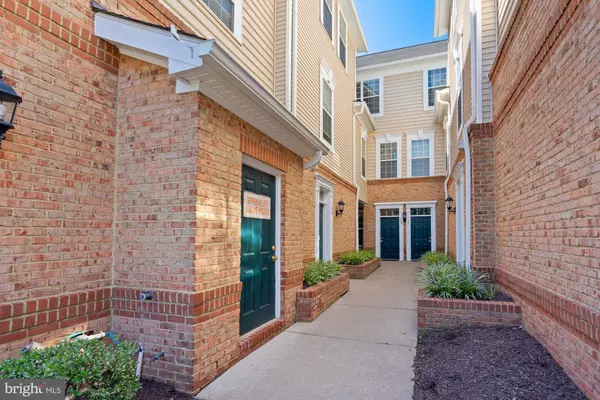$275,000
$275,000
For more information regarding the value of a property, please contact us for a free consultation.
20365 BELMONT PARK TER #108 Ashburn, VA 20147
2 Beds
1 Bath
889 SqFt
Key Details
Sold Price $275,000
Property Type Condo
Sub Type Condo/Co-op
Listing Status Sold
Purchase Type For Sale
Square Footage 889 sqft
Price per Sqft $309
Subdivision Belmont Country Club
MLS Listing ID VALO2007910
Sold Date 10/01/21
Style Other
Bedrooms 2
Full Baths 1
Condo Fees $240/mo
HOA Fees $175/mo
HOA Y/N Y
Abv Grd Liv Area 889
Originating Board BRIGHT
Year Built 2007
Annual Tax Amount $2,329
Tax Year 2019
Property Description
Turnkey 2Bed|1Bath condominium in the established Ridges At Belmont Country Club. This bright and airy home features tall ceilings, hardwood floors, and large windows offering tons of natural light throughout. The spacious living-dining area opens to the private patio with wooded views and easy access to the W&OD Trail. Enjoy cooking in the open kitchen with granite countertops, ample cabinet space, and access to the laundry room. The large primary bedroom is the perfect retreat with an adjoining dual entry full bath complete with double vanity and shower/tub combo. The second bedroom makes an ideal home office or workout room. The entire property has been freshly painted (2021), and the HVAC and water heater were replaced in 2020. This home is part of The Ridges of Belmont Country Club, Belmont Community Association, and Belmont Country Club, offering countless community amenities including pool, tennis courts, dining options, tot lots, trails, cable & High Speed Internet. Golf and Fitness memberships are available for an additional fee. Nearby, shopping, dining, and entertainment options include Dulles Town Center, Leesburg Premium Outlets, One Loudoun, Top Golf, and I Fly. The Ridges at Belmont Country Club is conveniently located near numerous grocery stores, including Whole Foods Market and Trader Joes. Easy commuter access to Dulles Airport, Routes 7 & 28, as well as the Dulles Greenway.
Location
State VA
County Loudoun
Zoning 19
Rooms
Other Rooms Living Room, Dining Room, Primary Bedroom, Bedroom 2, Kitchen, Laundry, Other, Full Bath
Main Level Bedrooms 2
Interior
Interior Features Breakfast Area, Combination Dining/Living, Entry Level Bedroom, Floor Plan - Open, Wood Floors, Walk-in Closet(s), Upgraded Countertops
Hot Water Natural Gas
Heating Central
Cooling Central A/C
Flooring Hardwood
Equipment Built-In Microwave, Dishwasher, Disposal, Dryer, Microwave, Oven/Range - Gas, Refrigerator, Washer
Window Features Transom
Appliance Built-In Microwave, Dishwasher, Disposal, Dryer, Microwave, Oven/Range - Gas, Refrigerator, Washer
Heat Source Natural Gas
Laundry Washer In Unit, Dryer In Unit
Exterior
Exterior Feature Patio(s)
Garage Spaces 2.0
Parking On Site 2
Utilities Available Natural Gas Available, Under Ground
Amenities Available Tot Lots/Playground, Pool - Outdoor, Jog/Walk Path, Golf Course Membership Available, Basketball Courts, Club House
Waterfront N
Water Access N
View Trees/Woods
Accessibility Level Entry - Main
Porch Patio(s)
Parking Type Parking Lot
Total Parking Spaces 2
Garage N
Building
Lot Description Trees/Wooded
Story 1
Unit Features Garden 1 - 4 Floors
Sewer Public Sewer
Water Public
Architectural Style Other
Level or Stories 1
Additional Building Above Grade, Below Grade
Structure Type Dry Wall
New Construction N
Schools
Elementary Schools Newton-Lee
Middle Schools Trailside
High Schools Stone Bridge
School District Loudoun County Public Schools
Others
Pets Allowed Y
HOA Fee Include Cable TV,High Speed Internet,Lawn Maintenance,Reserve Funds,Road Maintenance,Snow Removal,Trash,Water,Common Area Maintenance,Ext Bldg Maint
Senior Community No
Tax ID 115184111008
Ownership Condominium
Acceptable Financing Cash, Conventional, VA, FHA
Listing Terms Cash, Conventional, VA, FHA
Financing Cash,Conventional,VA,FHA
Special Listing Condition Standard
Pets Description No Pet Restrictions
Read Less
Want to know what your home might be worth? Contact us for a FREE valuation!

Our team is ready to help you sell your home for the highest possible price ASAP

Bought with Sue G Smith • Compass







