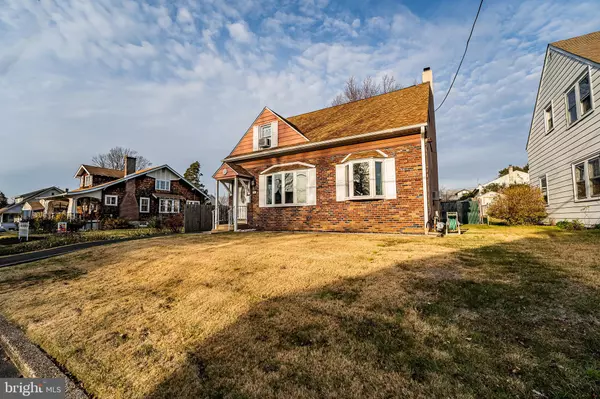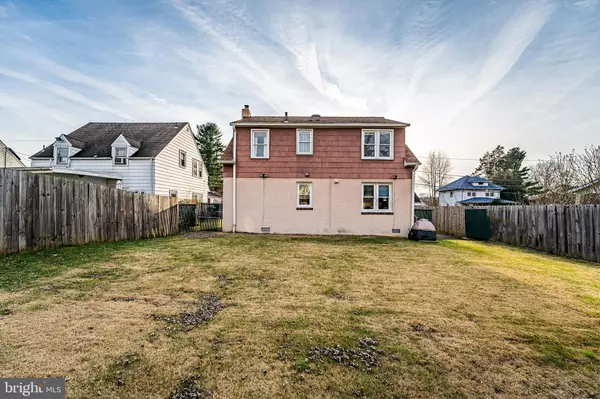$320,000
$319,999
For more information regarding the value of a property, please contact us for a free consultation.
2455 RADCLIFFE AVE Abington, PA 19001
5 Beds
2 Baths
1,736 SqFt
Key Details
Sold Price $320,000
Property Type Single Family Home
Sub Type Detached
Listing Status Sold
Purchase Type For Sale
Square Footage 1,736 sqft
Price per Sqft $184
Subdivision Roslyn
MLS Listing ID PAMC2018138
Sold Date 12/30/21
Style Cape Cod
Bedrooms 5
Full Baths 2
HOA Y/N N
Abv Grd Liv Area 1,736
Originating Board BRIGHT
Year Built 1925
Annual Tax Amount $4,055
Tax Year 2021
Lot Size 5,000 Sqft
Acres 0.11
Lot Dimensions 50.00 x 0.00
Property Description
COMING SOON! Showings start Friday December 3rd .
Welcome to 2455 Radcliffe Avenue in Roslyn. Attention Investors! This attractive two story brick front duplex is currently used as a single home but can easily be turned into a multi family unit with income earning potential. The first floor has a spacious kitchen and living room, family room and dining room (or this could be 2 Bedrooms) and a full bathroom. Hardwood floors are found underneath many of the carpeted areas. The second floor has 3 generously sized rooms a kitchenette and full bathroom. This house is spacious and has a variety of options like a first floor master bedroom, if used as single unit. There is a large unfinished basement and attic with pull down stairs providing ample storage areas in the house. The fully fenced flat backyard with a shed is a very nice usable outside space. The driveway can easily accommodate two vehicles. The refrigerator, as well as the plug in generator and AC/Wall units (as is) are all included with the sale, washer/dryer negotiable . A new roof and gutter system was installed in 2018. The house is located close to local amenities and within quick access to major roadways. This well kept home is not to be missed.
Location
State PA
County Montgomery
Area Abington Twp (10630)
Zoning RES:DUPLEX
Rooms
Other Rooms Living Room, Bedroom 2, Bedroom 3, Bedroom 4, Bedroom 5, Kitchen, Basement, Bedroom 1, Laundry, Bathroom 1, Bathroom 2
Basement Unfinished, Sump Pump, Full, Interior Access
Main Level Bedrooms 2
Interior
Interior Features Attic, Ceiling Fan(s), Kitchen - Eat-In, Tub Shower, Wood Floors, Entry Level Bedroom
Hot Water Natural Gas
Heating Radiator, Hot Water
Cooling Window Unit(s)
Fireplace N
Heat Source Natural Gas
Laundry Basement
Exterior
Garage Spaces 2.0
Fence Fully
Utilities Available Electric Available, Natural Gas Available, Phone Connected
Waterfront N
Water Access N
Accessibility None
Parking Type Driveway
Total Parking Spaces 2
Garage N
Building
Lot Description Front Yard, Rear Yard
Story 2
Foundation Block
Sewer Public Sewer
Water Public
Architectural Style Cape Cod
Level or Stories 2
Additional Building Above Grade, Below Grade
New Construction N
Schools
High Schools Abington Senior
School District Abington
Others
Pets Allowed Y
Senior Community No
Tax ID 30-00-54976-002
Ownership Fee Simple
SqFt Source Assessor
Acceptable Financing Cash, Conventional, FHA, VA
Horse Property N
Listing Terms Cash, Conventional, FHA, VA
Financing Cash,Conventional,FHA,VA
Special Listing Condition Standard
Pets Description No Pet Restrictions
Read Less
Want to know what your home might be worth? Contact us for a FREE valuation!

Our team is ready to help you sell your home for the highest possible price ASAP

Bought with Joe McCarthy • McCarthy Real Estate







