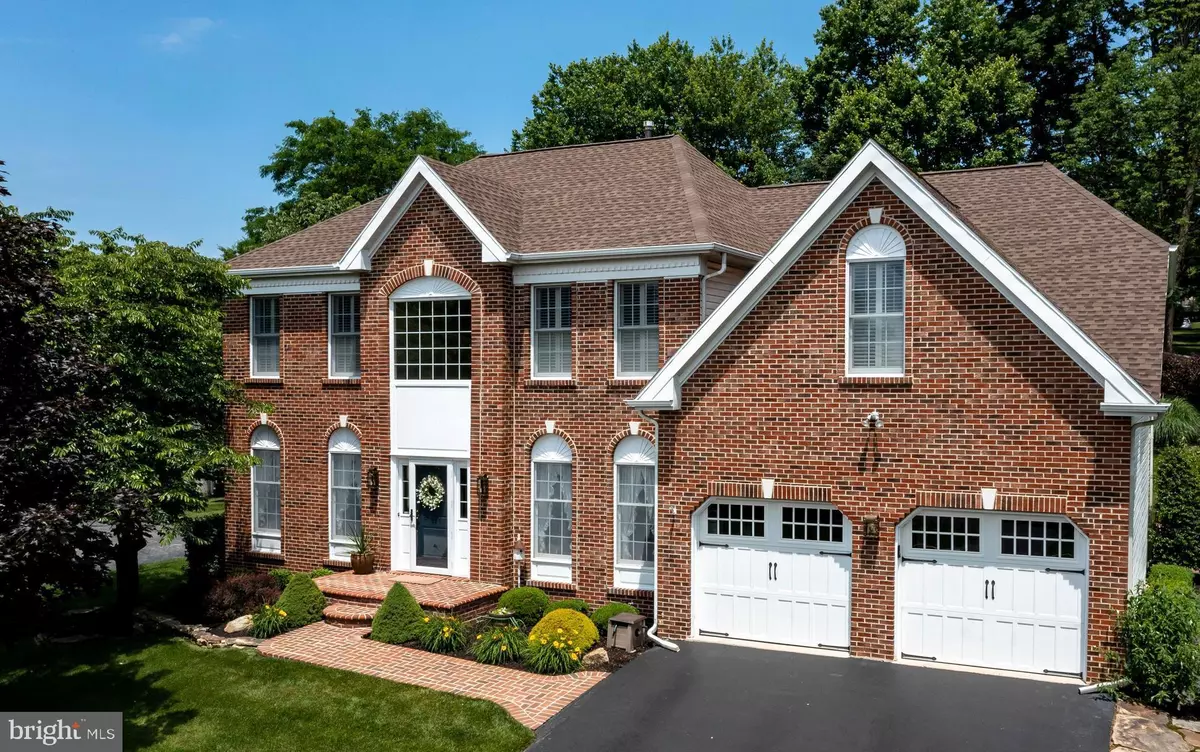$645,000
$625,000
3.2%For more information regarding the value of a property, please contact us for a free consultation.
867 WILLIAMSBURG BLVD Downingtown, PA 19335
4 Beds
3 Baths
3,254 SqFt
Key Details
Sold Price $645,000
Property Type Single Family Home
Sub Type Detached
Listing Status Sold
Purchase Type For Sale
Square Footage 3,254 sqft
Price per Sqft $198
Subdivision Williamsburg
MLS Listing ID PACT2007114
Sold Date 11/22/21
Style Colonial
Bedrooms 4
Full Baths 2
Half Baths 1
HOA Fees $51/qua
HOA Y/N Y
Abv Grd Liv Area 3,254
Originating Board BRIGHT
Year Built 2001
Annual Tax Amount $7,656
Tax Year 2021
Lot Size 0.265 Acres
Acres 0.27
Lot Dimensions 0.00 x 0.00
Property Description
Showings begin Friday, October 1st, on this beautiful brick colonial home, located in the sought after Williamsburg Development and award winning Downingtown School District. A brick walkway welcomes you to this meticulously maintained home offered by the original owners. Enter the two-story foyer and notice the light filled open concept of the Astor Federal Model, upgraded moldings and gleaming hardwood floors. The formal dining and living rooms flank the foyer and lead to the heart of the home; a well appointed eat-in kitchen featuring hardwood floors, ample maple cabinets, a pantry, solid surface countertops, a deep double bowl sink, Bosch dishwasher, recessed lighting, skylight and gas range. Step outside to the maintenance free Trex deck that overlooks a beautifully landscaped backyard featuring a rock garden. A natural stone path leads from the deck to the front of the home. Back inside, the kitchen opens to the large two story family room which is warmed by a gas burning fireplace, ceiling fan, and features a wall of windows for you to enjoy nature's artwork. Adjacent to the family room is a large home office or bonus room that could be used as a playroom. A half bath and a laundry/mud room complete the main level. Venture upstairs to a large main bedroom suite with tray ceiling, a sitting area, and his & hers large walk-in closets. The en-suite features a double bowl vanity, soaking tub and stall shower. Three additional good sized bedrooms with ample closet space, beautiful hardwood floors, and a hall bath with double bowl vanity complete this upper level. The huge lower level is perfect for storage or a future finished area with unlimited possibilities. The roof was replaced July 2020 and has a transferable warranty. The HVAC system is a few years old, giving the buyer peace of mind. A few bonuses include: plantation shutters in the family room and in all windows on the upper level, new carriage garage doors, a Bosch washer & dryer with pedestals are included as well as the kitchen refrigerator. Williamsburg homeowners enjoy a community pool, basketball court, tot lot, ball field, access path to the Struble Trail and social community events year-round for one of the lowest quarterly fees around. The location is ideal for the commuter, close to all major roadways and the R5 train. Conveniently located to Wegmans, shopping, Marsh Creek State Park, schools and everything a homeowner needs. If you are looking for a home in the award-winning Downingtown Schools and STEM Academy, look no further youre home!
Location
State PA
County Chester
Area Uwchlan Twp (10333)
Zoning RESIDENTIAL
Rooms
Other Rooms Living Room, Dining Room, Kitchen, Family Room, Laundry, Office
Basement Full, Poured Concrete
Interior
Interior Features Breakfast Area, Carpet, Ceiling Fan(s), Chair Railings, Crown Moldings, Family Room Off Kitchen, Floor Plan - Open, Formal/Separate Dining Room, Kitchen - Eat-In, Kitchen - Island, Pantry, Recessed Lighting, Skylight(s), Soaking Tub, Stall Shower, Tub Shower, Walk-in Closet(s), Wood Floors
Hot Water Natural Gas
Cooling Central A/C
Flooring Carpet, Hardwood, Tile/Brick
Fireplaces Number 1
Fireplaces Type Brick, Gas/Propane
Equipment Dishwasher, Disposal, Dryer, Dryer - Gas, Energy Efficient Appliances, Oven - Self Cleaning, Oven/Range - Gas, Refrigerator, Washer, Water Heater
Fireplace Y
Appliance Dishwasher, Disposal, Dryer, Dryer - Gas, Energy Efficient Appliances, Oven - Self Cleaning, Oven/Range - Gas, Refrigerator, Washer, Water Heater
Heat Source Natural Gas
Laundry Main Floor
Exterior
Exterior Feature Deck(s)
Garage Garage - Front Entry, Garage Door Opener, Inside Access
Garage Spaces 2.0
Amenities Available Club House, Pool - Outdoor
Waterfront N
Water Access N
Roof Type Architectural Shingle
Accessibility None
Porch Deck(s)
Parking Type Attached Garage
Attached Garage 2
Total Parking Spaces 2
Garage Y
Building
Story 2
Foundation Concrete Perimeter
Sewer Public Sewer
Water Public
Architectural Style Colonial
Level or Stories 2
Additional Building Above Grade, Below Grade
Structure Type 9'+ Ceilings,Vaulted Ceilings
New Construction N
Schools
Elementary Schools East Ward
Middle Schools Downingtown
High Schools Downingtown High School West Campus
School District Downingtown Area
Others
Pets Allowed Y
HOA Fee Include Common Area Maintenance,Management,Pool(s),Road Maintenance
Senior Community No
Tax ID 33-06D-0264
Ownership Fee Simple
SqFt Source Assessor
Acceptable Financing Cash, VA, Conventional
Horse Property N
Listing Terms Cash, VA, Conventional
Financing Cash,VA,Conventional
Special Listing Condition Standard
Pets Description Cats OK, Dogs OK
Read Less
Want to know what your home might be worth? Contact us for a FREE valuation!

Our team is ready to help you sell your home for the highest possible price ASAP

Bought with Shehla R Karim • Coldwell Banker Realty







