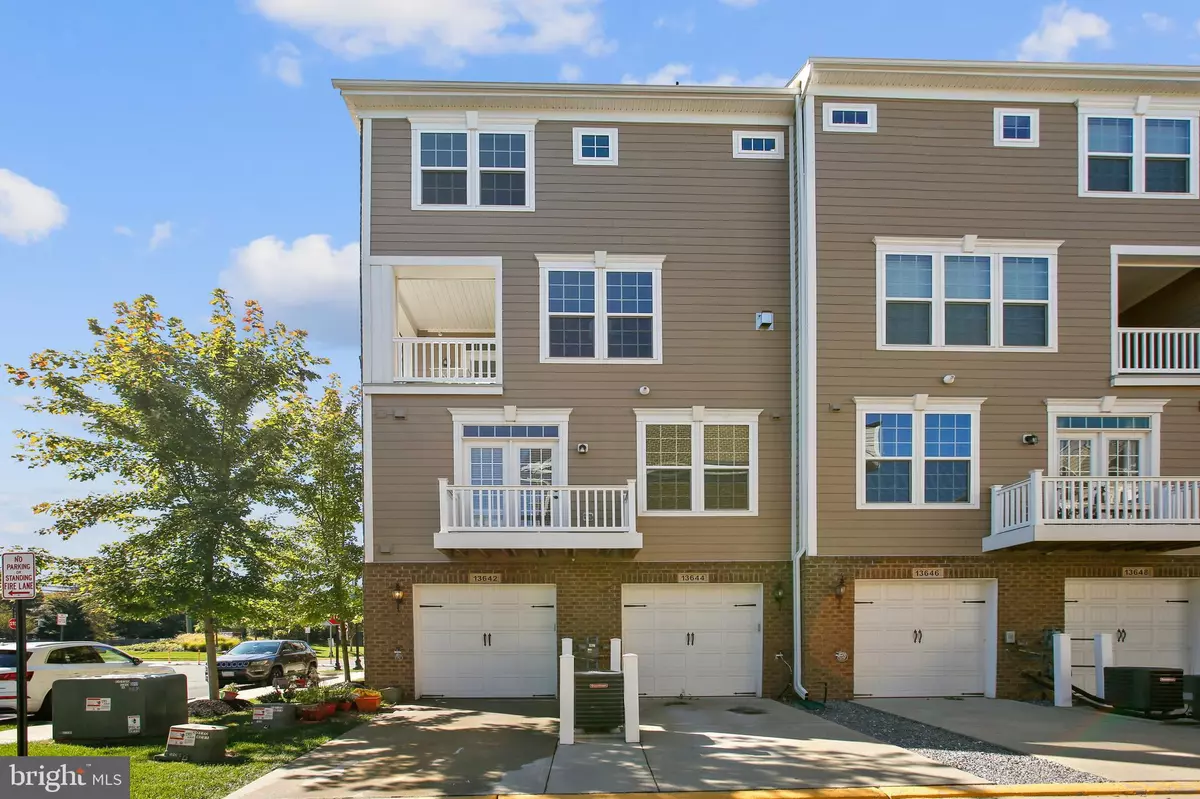$485,000
$494,900
2.0%For more information regarding the value of a property, please contact us for a free consultation.
13642 ENDEAVOUR DR #20L Herndon, VA 20171
3 Beds
3 Baths
1,522 SqFt
Key Details
Sold Price $485,000
Property Type Condo
Sub Type Condo/Co-op
Listing Status Sold
Purchase Type For Sale
Square Footage 1,522 sqft
Price per Sqft $318
Subdivision Discovery Square
MLS Listing ID VAFX2025104
Sold Date 11/18/21
Style Colonial
Bedrooms 3
Full Baths 2
Half Baths 1
Condo Fees $267/mo
HOA Y/N N
Abv Grd Liv Area 1,522
Originating Board BRIGHT
Year Built 2016
Annual Tax Amount $5,388
Tax Year 2021
Property Description
End unit! Ready To Move In! -hardwood on entire main level -gourmet kitchen with granite, espresso cabinets, stainless steel appliances and gas range. -Freshly painted, tile backsplash and brushed nickel fixtures throughout -owner's bath with roman shower, double bowl vanity -crown molding, recessed lighting.
Perfectly positioned to get to multiple destinations in Northern Virginia within minutes, including Reston, Fairfax, Chantilly, Tysons Corner and more.
If youre in the mood for an adult date night or a family outing , there are multiple options available within minutes that should fit the bill nicely. From golf courses to parks to movie theaters, theres a lot of things to do here when you make the time. And if your plans take you a bit further from home, being so close to Dulles Airport makes travel even simpler.
Location
State VA
County Fairfax
Zoning 350
Interior
Interior Features Combination Dining/Living, Family Room Off Kitchen, Floor Plan - Open, Recessed Lighting, Walk-in Closet(s), Wood Floors
Hot Water Electric
Heating Forced Air
Cooling Central A/C
Flooring Carpet, Hardwood
Equipment Built-In Microwave, Dishwasher, Dryer - Electric, Oven - Single, Oven/Range - Gas, Refrigerator, Stainless Steel Appliances
Furnishings No
Fireplace N
Appliance Built-In Microwave, Dishwasher, Dryer - Electric, Oven - Single, Oven/Range - Gas, Refrigerator, Stainless Steel Appliances
Heat Source Natural Gas
Laundry Upper Floor
Exterior
Garage Garage Door Opener, Garage - Rear Entry
Garage Spaces 1.0
Amenities Available Common Grounds, Community Center, Picnic Area, Non-Lake Recreational Area, Tot Lots/Playground, Club House, Game Room, Pool - Outdoor, Fitness Center
Waterfront N
Water Access N
Roof Type Asphalt
Accessibility Level Entry - Main
Parking Type Attached Garage, On Street
Attached Garage 1
Total Parking Spaces 1
Garage Y
Building
Story 2
Foundation Slab
Sewer Public Sewer
Water Public
Architectural Style Colonial
Level or Stories 2
Additional Building Above Grade, Below Grade
New Construction N
Schools
Elementary Schools Oak Hill
Middle Schools Carson
High Schools Westfield
School District Fairfax County Public Schools
Others
Pets Allowed Y
HOA Fee Include Common Area Maintenance,Management,Trash
Senior Community No
Tax ID 0244 08 0020L
Ownership Condominium
Acceptable Financing Contract, FHA, FNMA, VA
Horse Property N
Listing Terms Contract, FHA, FNMA, VA
Financing Contract,FHA,FNMA,VA
Special Listing Condition Standard
Pets Description No Pet Restrictions
Read Less
Want to know what your home might be worth? Contact us for a FREE valuation!

Our team is ready to help you sell your home for the highest possible price ASAP

Bought with Jennifer Mack • Pearson Smith Realty, LLC







