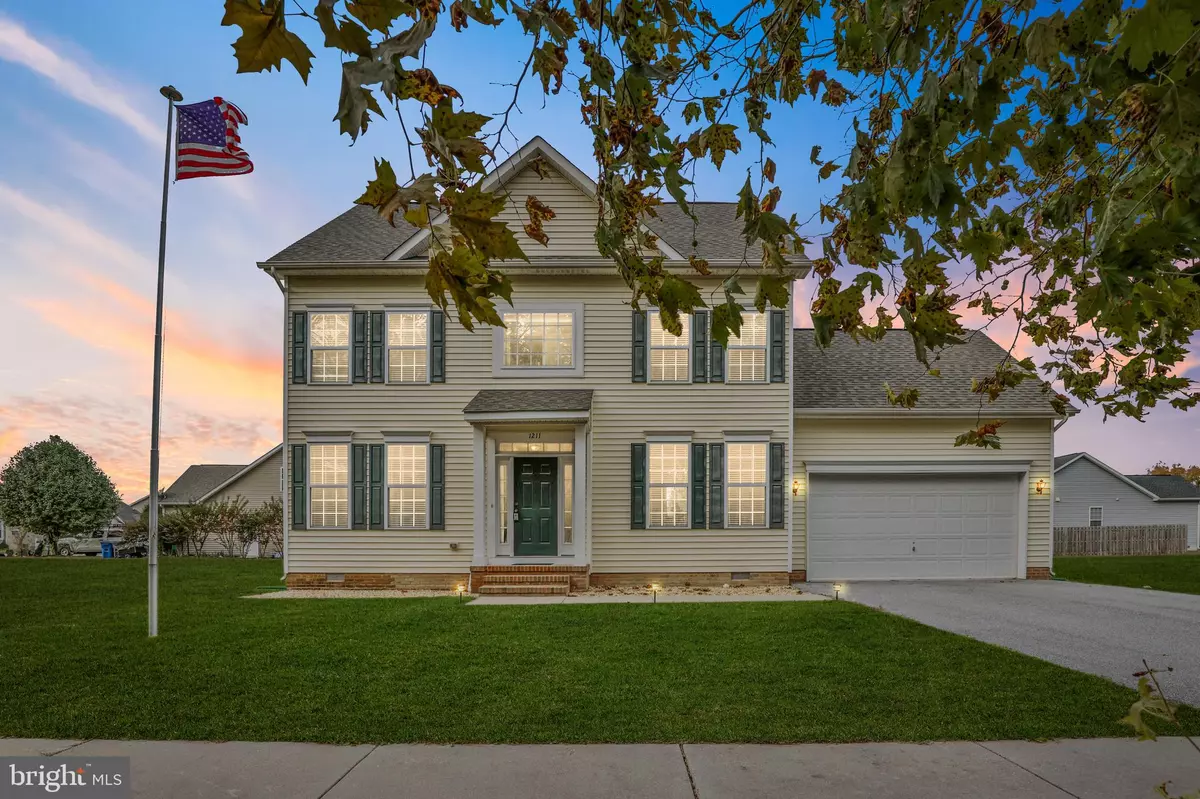$307,500
$325,000
5.4%For more information regarding the value of a property, please contact us for a free consultation.
1211 TRICE MEADOWS CIR Denton, MD 21629
5 Beds
4 Baths
2,607 SqFt
Key Details
Sold Price $307,500
Property Type Single Family Home
Sub Type Detached
Listing Status Sold
Purchase Type For Sale
Square Footage 2,607 sqft
Price per Sqft $117
Subdivision Trice Meadows
MLS Listing ID MDCM2000634
Sold Date 12/29/21
Style Colonial
Bedrooms 5
Full Baths 3
Half Baths 1
HOA Y/N Y
Abv Grd Liv Area 2,607
Originating Board BRIGHT
Year Built 2012
Annual Tax Amount $4,568
Tax Year 2021
Lot Size 7,500 Sqft
Acres 0.17
Property Description
Stunning center hall colonial boasts beautiful hardwoods throughout main level, a formal living room and dining room, and a family room complete with a lighted ceiling fan, a warming gas fireplace, and sliders opening to a deck and privacy fenced yard. A cooks upgraded kitchen features 42 Shaker cabinetry, beveled granite counters, a center island with breakfast bar, a pantry, stainless steel appliances, and an open breakfast room. Owner's suite presents a walk-in closet, a sitting room, and a garden bath with a double vanity and jetted soaking tub. Fully finished 3rd upper level provides a huge bonus room and full bath, ideal as a 5th bedroom suite or sky rec room. Just minutes from downtown Denton shops and restaurants, and commuter routes
Location
State MD
County Caroline
Zoning MR
Interior
Interior Features Breakfast Area, Carpet, Ceiling Fan(s), Dining Area, Family Room Off Kitchen, Floor Plan - Open, Kitchen - Country, Kitchen - Island, Primary Bath(s), Pantry, Sprinkler System, Walk-in Closet(s), Wood Floors, Stall Shower
Hot Water Propane, Tankless
Heating Heat Pump(s)
Cooling Central A/C
Flooring Carpet, Wood, Laminated
Fireplaces Number 1
Fireplaces Type Gas/Propane
Equipment Built-In Microwave, Dishwasher, Disposal, Dryer - Front Loading, Oven/Range - Electric, Refrigerator, Stainless Steel Appliances, Washer - Front Loading, Water Heater - Tankless
Fireplace Y
Window Features Double Pane,Energy Efficient,Insulated
Appliance Built-In Microwave, Dishwasher, Disposal, Dryer - Front Loading, Oven/Range - Electric, Refrigerator, Stainless Steel Appliances, Washer - Front Loading, Water Heater - Tankless
Heat Source Electric
Laundry Upper Floor
Exterior
Garage Garage - Front Entry, Garage Door Opener, Inside Access
Garage Spaces 2.0
Fence Rear, Fully
Utilities Available Propane, Under Ground
Waterfront N
Water Access N
Roof Type Asphalt
Accessibility Other
Parking Type Attached Garage, Driveway
Attached Garage 2
Total Parking Spaces 2
Garage Y
Building
Lot Description Cleared, Level, Rear Yard, Front Yard
Story 3
Foundation Other
Sewer Public Sewer
Water Public
Architectural Style Colonial
Level or Stories 3
Additional Building Above Grade, Below Grade
New Construction N
Schools
High Schools N Caroline
School District Caroline County Public Schools
Others
Senior Community No
Tax ID 0603043231
Ownership Fee Simple
SqFt Source Assessor
Security Features Security System,Smoke Detector,Sprinkler System - Indoor
Special Listing Condition Standard
Read Less
Want to know what your home might be worth? Contact us for a FREE valuation!

Our team is ready to help you sell your home for the highest possible price ASAP

Bought with Jessica Lynn Thomas • Coldwell Banker Waterman Realty







