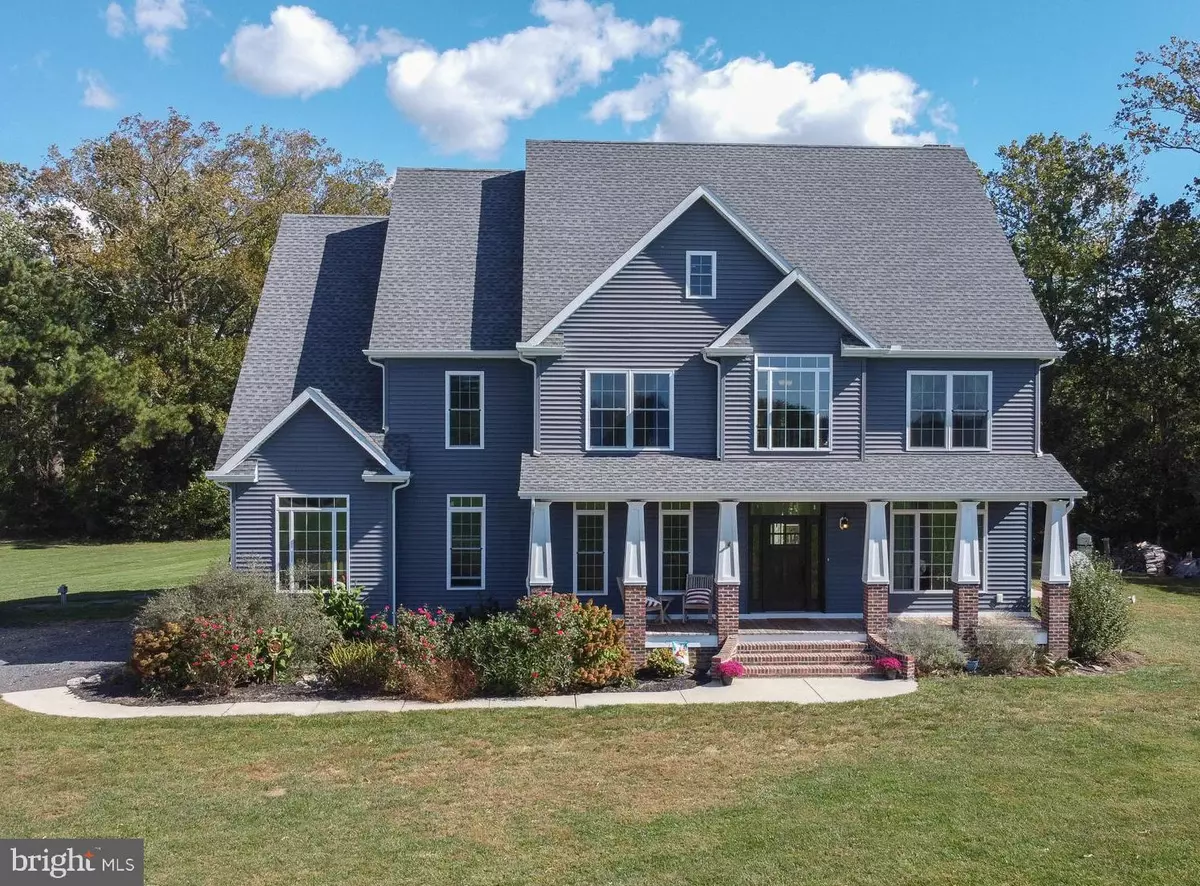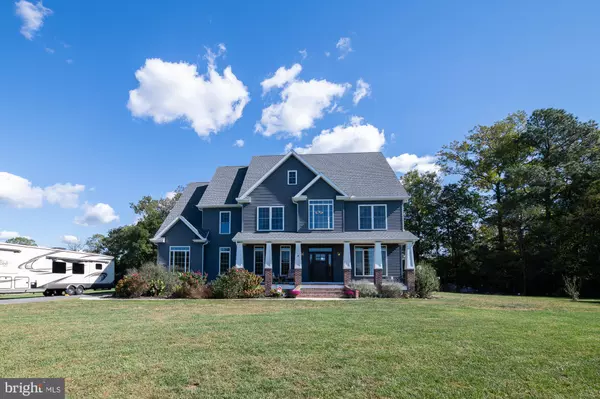$660,000
$684,000
3.5%For more information regarding the value of a property, please contact us for a free consultation.
30068 ARBOR ACRE DR Princess Anne, MD 21853
5 Beds
5 Baths
3,092 SqFt
Key Details
Sold Price $660,000
Property Type Single Family Home
Sub Type Detached
Listing Status Sold
Purchase Type For Sale
Square Footage 3,092 sqft
Price per Sqft $213
Subdivision Rose Hill
MLS Listing ID MDSO104444
Sold Date 11/24/21
Style Craftsman,Traditional
Bedrooms 5
Full Baths 4
Half Baths 1
HOA Fees $20/ann
HOA Y/N Y
Abv Grd Liv Area 3,092
Originating Board BRIGHT
Year Built 2015
Annual Tax Amount $5,208
Tax Year 2021
Lot Size 17.100 Acres
Acres 17.1
Property Description
The best of both worlds! Country living but close to town. Historic charm but newer construction. Come home to this custom craftsman beauty on over 17 acres. Beautiful subdivision of Rose Hill, but plenty of privacy. Want peace and quiet? Enjoy your morning coffee or afternoon cocktail on the spacious screened porch overlooking beautiful Jones Creek, with access to the Manokin and the Chesapeake. Or watch the sunset from your rocking chair on the front proch. Feel like entertaining? There is plenty of parking in the 1/4 mile long driveway. Invite your friends and family to kayak or fish. Plenty of room for a clay pigeon shoot, target practice on the 75 yard range, or maybe a pickup game of ball. After, cool off in the 20x40 custom concrete inground pool and lounge on the deck and patio while grilling . There is also a lovely fire pit for those cool fall nights and smores and a large garden for fresh summer veggies. The custom amenities dont stop outside. No detail has been overlooked. The first floor of this over 3000 sqft home has beautiful Brazilian Koa floors. As you enter this gorgeous home the views of the creek start on the extra wide front porch and continue through the 2 story foyer. Off the foyer to the right is a home office with stained wood pocket doors and a half bath. Upon entering the great room, you will be torn between the custom 2 story brick fireplace with cherry mantel or the wall of windows with French doors facing the beautiful creek, deck and pool. Imagine curling up with a good book by the fire! A gorgeous kitchen is just off the greatroom with quartzite counters, custom tile backsplash and stainless GE Cafe appliances. The chef in the family will love the huge gourmet Five Star range with 6 burners plus grill/griddle combo as well as dual gas and convection ovens. This kitchen with bar area and breakfast nook will not disappoint. Through the kitchen is access to a 5th bedroom with en suite or additional office, cubby area, access to porch and 2 car attached garage. Custom archways, 3 panel doors, wide molding, glass doorknobs and skeleton keys are just some of the custom craftsman touches. A spacious pantry and dining room complete the first floor. Upstairs, there are 4 additional bedrooms and 3 bathrooms as well as a laundry room and walk up access to the the full attic. The huge main bedroom and en suite are situated across the back of the house to maximize the views. Relax in the double shower or 2 person jetted tub. Potential for expansion of this already spacious property exists in the full attic with cathedral ceilings or the extremely rare, and DRY full basement. Many energy saving amenities include blown in attic insulation, spray foamed 2x6 walls, gas heat, dryer, Rinnai x2, and low E windows. Preliminary approval on record for large outbuilding/garage. Plenty of space for your toys including 50 amp outlet for your RV. This really is a must see property as words do not do it justice. Deer, Turkey, Geese, Ducks, Bald Eagles, as well as fish, crabs and many more wildlife species abound. Send the kids out to play, or take a walk or bike ride in the neighborhood, its just about a 5k. 45 minutes to Ocean City or Chincoteague/Wallops Island.
Location
State MD
County Somerset
Area Somerset West Of Rt-13 (20-01)
Zoning A
Direction West
Rooms
Other Rooms Dining Room, Primary Bedroom, Bedroom 2, Bedroom 3, Bedroom 4, Bedroom 5, Kitchen, Family Room, Foyer, Laundry, Office, Bathroom 1, Bathroom 2, Bathroom 3, Attic, Primary Bathroom, Full Bath, Half Bath, Screened Porch
Basement Windows, Water Proofing System, Walkout Stairs, Unfinished, Space For Rooms, Poured Concrete, Outside Entrance, Interior Access
Main Level Bedrooms 1
Interior
Interior Features Attic, Breakfast Area, Carpet, Ceiling Fan(s), Combination Kitchen/Dining, Dining Area, Efficiency, Entry Level Bedroom, Family Room Off Kitchen, Intercom, Kitchen - Eat-In, Pantry, Primary Bath(s), Recessed Lighting, Soaking Tub, Tub Shower, Upgraded Countertops, Walk-in Closet(s), Water Treat System, WhirlPool/HotTub, Wood Floors
Hot Water Instant Hot Water, Tankless, Propane
Heating Central, Zoned, Humidifier, Programmable Thermostat, Energy Star Heating System, Forced Air
Cooling Central A/C
Flooring Carpet, Ceramic Tile, Hardwood, Wood
Fireplaces Number 1
Fireplaces Type Brick, Mantel(s), Screen, Wood
Equipment Built-In Microwave, Dishwasher, Disposal, Dryer, Dryer - Gas, Exhaust Fan, Extra Refrigerator/Freezer, Indoor Grill, Intercom, Oven - Self Cleaning, Range Hood, Refrigerator, Stainless Steel Appliances, Six Burner Stove, Washer, Water Conditioner - Owned, Water Dispenser, Water Heater - Tankless
Furnishings No
Fireplace Y
Window Features Double Hung,Insulated,Screens,Transom
Appliance Built-In Microwave, Dishwasher, Disposal, Dryer, Dryer - Gas, Exhaust Fan, Extra Refrigerator/Freezer, Indoor Grill, Intercom, Oven - Self Cleaning, Range Hood, Refrigerator, Stainless Steel Appliances, Six Burner Stove, Washer, Water Conditioner - Owned, Water Dispenser, Water Heater - Tankless
Heat Source Propane - Owned
Laundry Has Laundry, Upper Floor
Exterior
Exterior Feature Deck(s), Patio(s), Porch(es), Screened
Garage Inside Access, Garage - Side Entry
Garage Spaces 10.0
Pool Concrete, Domestic Water, Filtered, Gunite, In Ground, Lap/Exercise, Permits, Saltwater
Utilities Available Under Ground
Waterfront Y
Water Access Y
Water Access Desc Boat - Powered,Canoe/Kayak,Fishing Allowed,Personal Watercraft (PWC),Private Access,Swimming Allowed,Waterski/Wakeboard
View Water, Trees/Woods, Creek/Stream, Garden/Lawn
Roof Type Architectural Shingle,Pitched
Street Surface Black Top
Accessibility 2+ Access Exits, >84\" Garage Door, 32\"+ wide Doors
Porch Deck(s), Patio(s), Porch(es), Screened
Road Frontage City/County
Attached Garage 2
Total Parking Spaces 10
Garage Y
Building
Lot Description Cleared, Front Yard, Trees/Wooded, Tidal Wetland, Stream/Creek, SideYard(s), Rear Yard, Private, Poolside, Partly Wooded, Landscaping, Level, Rural
Story 4
Foundation Brick/Mortar, Block, Crawl Space
Sewer Private Sewer, On Site Septic, Nitrogen Removal System
Water Well, Conditioner
Architectural Style Craftsman, Traditional
Level or Stories 4
Additional Building Above Grade, Below Grade
Structure Type 9'+ Ceilings,2 Story Ceilings,Dry Wall,High,Vaulted Ceilings
New Construction N
Schools
School District Somerset County Public Schools
Others
Pets Allowed Y
HOA Fee Include Common Area Maintenance
Senior Community No
Tax ID 01-029118
Ownership Fee Simple
SqFt Source Estimated
Security Features Carbon Monoxide Detector(s),Main Entrance Lock,Intercom,Smoke Detector
Acceptable Financing Cash, Conventional, Farm Credit Service, USDA, VA, FHA
Horse Property Y
Horse Feature Horses Allowed
Listing Terms Cash, Conventional, Farm Credit Service, USDA, VA, FHA
Financing Cash,Conventional,Farm Credit Service,USDA,VA,FHA
Special Listing Condition Standard
Pets Description No Pet Restrictions
Read Less
Want to know what your home might be worth? Contact us for a FREE valuation!

Our team is ready to help you sell your home for the highest possible price ASAP

Bought with Andrew L McBride • Long & Foster Real Estate, Inc.







