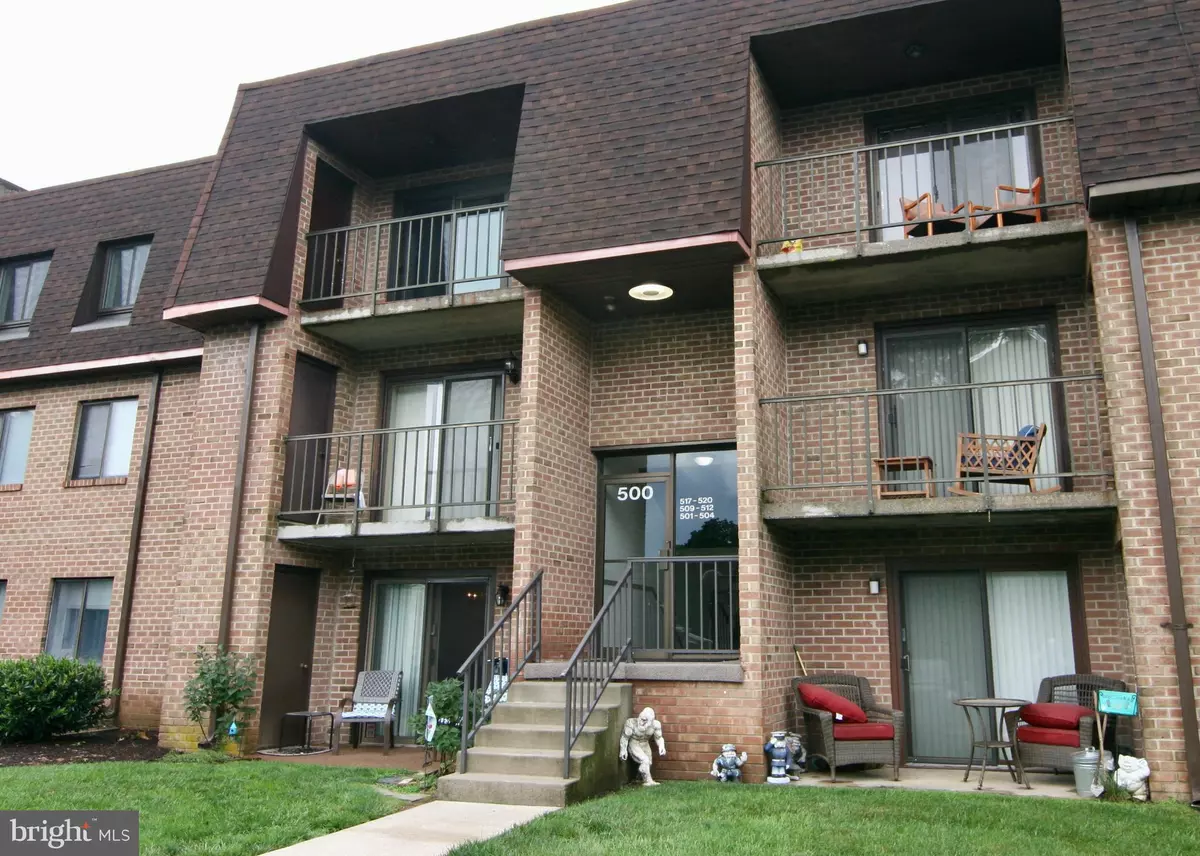$165,000
$165,000
For more information regarding the value of a property, please contact us for a free consultation.
520 VALLEY DR West Chester, PA 19382
2 Beds
1 Bath
802 SqFt
Key Details
Sold Price $165,000
Property Type Condo
Sub Type Condo/Co-op
Listing Status Sold
Purchase Type For Sale
Square Footage 802 sqft
Price per Sqft $205
Subdivision Goshen Valley
MLS Listing ID PACT2001780
Sold Date 08/10/21
Style Traditional
Bedrooms 2
Full Baths 1
Condo Fees $205/mo
HOA Y/N N
Abv Grd Liv Area 802
Originating Board BRIGHT
Year Built 1973
Annual Tax Amount $1,228
Tax Year 2021
Lot Dimensions 0.00 x 0.00
Property Description
Come see this wonderful 3rd-floor condo in the 500 Buildings of Goshen Valley Condominiums. Situated in the picturesque East Goshen township, it is ideally located directly across the way from the Recreation Center which includes a Club House, playground, tennis courts, and pool which are included in the Association Fee. Since 2016, the kitchen has been updated and all the windows have been replaced. The condo has fresh paint and a lovely balcony to enjoy the fresh air. The water heater was replaced in 2019. The tub and surround are brand new. There is a stacked washer and dryer inside the unit. Please don't hesitate in making your appointment.
Location
State PA
County Chester
Area East Goshen Twp (10353)
Zoning R50/R5
Rooms
Main Level Bedrooms 2
Interior
Hot Water Electric
Heating Heat Pump(s)
Cooling Central A/C
Flooring Carpet, Ceramic Tile
Equipment Built-In Range, Dishwasher, Disposal, Oven/Range - Electric, Range Hood, Refrigerator, Washer/Dryer Stacked
Furnishings No
Fireplace N
Appliance Built-In Range, Dishwasher, Disposal, Oven/Range - Electric, Range Hood, Refrigerator, Washer/Dryer Stacked
Heat Source Electric
Laundry Dryer In Unit, Washer In Unit
Exterior
Exterior Feature Balcony
Amenities Available Club House, Pool - Outdoor, Tennis Courts, Tot Lots/Playground
Waterfront N
Water Access N
Roof Type Shingle
Accessibility None
Porch Balcony
Parking Type Parking Lot
Garage N
Building
Story 1
Unit Features Garden 1 - 4 Floors
Sewer Public Sewer
Water Public
Architectural Style Traditional
Level or Stories 1
Additional Building Above Grade, Below Grade
Structure Type Dry Wall
New Construction N
Schools
School District West Chester Area
Others
Pets Allowed Y
HOA Fee Include Ext Bldg Maint,Lawn Maintenance,Trash,Water,Snow Removal,Insurance
Senior Community No
Tax ID 53-06 -0252
Ownership Condominium
Acceptable Financing Cash, Conventional, FHA, VA
Horse Property N
Listing Terms Cash, Conventional, FHA, VA
Financing Cash,Conventional,FHA,VA
Special Listing Condition Standard
Pets Description Cats OK, Dogs OK
Read Less
Want to know what your home might be worth? Contact us for a FREE valuation!

Our team is ready to help you sell your home for the highest possible price ASAP

Bought with Dean Sarah Walter • Tesla Realty Group, LLC







