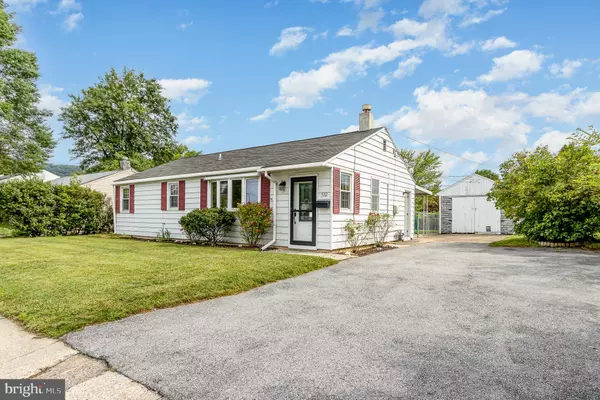$155,000
$149,900
3.4%For more information regarding the value of a property, please contact us for a free consultation.
532 N ENOLA DR Enola, PA 17025
2 Beds
1 Bath
1,000 SqFt
Key Details
Sold Price $155,000
Property Type Single Family Home
Sub Type Detached
Listing Status Sold
Purchase Type For Sale
Square Footage 1,000 sqft
Price per Sqft $155
Subdivision Louis Park
MLS Listing ID PACB135850
Sold Date 08/09/21
Style Traditional
Bedrooms 2
Full Baths 1
HOA Y/N N
Abv Grd Liv Area 1,000
Originating Board BRIGHT
Year Built 1953
Annual Tax Amount $2,020
Tax Year 2020
Lot Size 7,841 Sqft
Acres 0.18
Property Description
Cozy ranch style home with two bedrooms and one full bathroom conveniently located in East Pennsboro School District. With one-level living, this home features a simple layout with a functional living room, dining room and eat- in kitchen. Layout would provide the option of a 3rd bedroom in replacement of the formal dining room. Kitchen features natural gas cooking, refrigerator, and space for a table and chairs. Bathroom has two separate vanities, updated fixtures, and ceramic tile floors. Laundry room/Mud Room is conveniently located off the kitchen with access to the driveway. Washer and dryer included. Spacious detached garage provides plenty of extra storage space. Driveway provides 2 off-street parking spaces. Backyard is level and fully fenced serving as a great place for kids and pets to play while enjoying your outdoor patio space! A short commute to downtown Harrisburg and minutes from Rt. 81. Make it yours today!
Location
State PA
County Cumberland
Area East Pennsboro Twp (14409)
Zoning RESIDENTIAL
Rooms
Main Level Bedrooms 2
Interior
Interior Features Ceiling Fan(s), Entry Level Bedroom, Floor Plan - Traditional, Kitchen - Eat-In, Tub Shower, Dining Area
Hot Water Natural Gas
Heating Forced Air
Cooling Central A/C
Equipment Oven/Range - Gas, Washer, Dryer, Refrigerator
Fireplace N
Window Features Replacement
Appliance Oven/Range - Gas, Washer, Dryer, Refrigerator
Heat Source Natural Gas
Laundry Main Floor
Exterior
Exterior Feature Patio(s), Porch(es)
Garage Garage - Front Entry
Garage Spaces 1.0
Fence Chain Link, Wood
Waterfront N
Water Access N
Accessibility No Stairs
Porch Patio(s), Porch(es)
Parking Type Driveway, Detached Garage
Total Parking Spaces 1
Garage Y
Building
Story 1
Sewer Public Sewer
Water Public
Architectural Style Traditional
Level or Stories 1
Additional Building Above Grade, Below Grade
New Construction N
Schools
High Schools East Pennsboro Area Shs
School District East Pennsboro Area
Others
Senior Community No
Tax ID 09-12-2992-054
Ownership Fee Simple
SqFt Source Assessor
Acceptable Financing Cash, Conventional, FHA, VA
Listing Terms Cash, Conventional, FHA, VA
Financing Cash,Conventional,FHA,VA
Special Listing Condition Standard
Read Less
Want to know what your home might be worth? Contact us for a FREE valuation!

Our team is ready to help you sell your home for the highest possible price ASAP

Bought with Kelly Elizabeth Carothers • Keller Williams of Central PA







