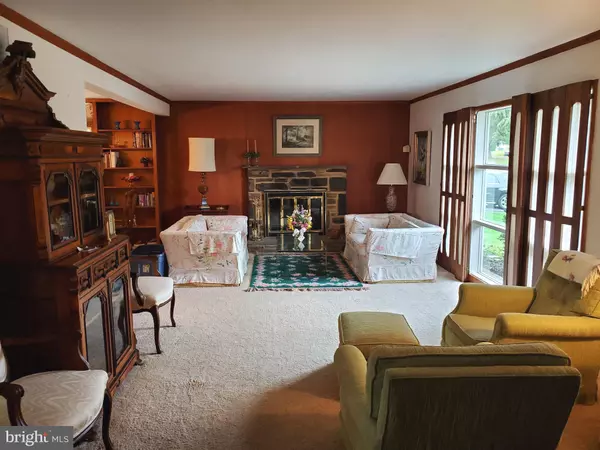$481,500
$440,000
9.4%For more information regarding the value of a property, please contact us for a free consultation.
4032 WOODRUFF RD Lafayette Hill, PA 19444
4 Beds
3 Baths
2,334 SqFt
Key Details
Sold Price $481,500
Property Type Single Family Home
Sub Type Detached
Listing Status Sold
Purchase Type For Sale
Square Footage 2,334 sqft
Price per Sqft $206
Subdivision Whitemarsh Val Fms
MLS Listing ID PAMC2000233
Sold Date 11/16/21
Style Split Level,Traditional
Bedrooms 4
Full Baths 2
Half Baths 1
HOA Y/N N
Abv Grd Liv Area 1,734
Originating Board BRIGHT
Year Built 1955
Annual Tax Amount $5,390
Tax Year 2021
Lot Size 0.354 Acres
Acres 0.35
Lot Dimensions 92.00 x 0.00
Property Description
Wow! Welcome to this well-maintained 4 BR, 2.5BA, split level home in sought after Whitemarsh Valley Farms in Lafayette Hill! This beautiful stone home features a spacious living room with stone fireplace, formal dining room with bay window, built-in custom bookcase/cabinets, and eat-in kitchen with exit to the deck and serene back yard. A 4th BR, with an additional 180 sq ft, was added to the main level & can also be used as a study. Upper level presents a hall bath & 3 large bedrooms, all freshly painted, with surprisingly spacious closets. MBR includes private bath & HW floors, while 2 additional bedrooms feature carpeting over original HW flooring. Lower level boasts a large, freshly painted den, half bath, and generous laundry/mud room with access to an over-sized one car garage featuring a work bench and built in cabinets. Crawl space access in the den provides additional storage & has been upgraded with a french drain and sump pump. Additional upgrades include newer roof, HVAC, sump pump, front door, many replacement windows, and new carpeting in den & 1st bedroom. Colonial School District. Conveniently located within walking distance to shops & restaurants with easy access to trains to Phila, and all major routes. Dont miss this one!
Location
State PA
County Montgomery
Area Whitemarsh Twp (10665)
Zoning 1101 RES: 1 FAM
Rooms
Other Rooms Living Room, Dining Room, Kitchen, Den, Laundry, Half Bath, Additional Bedroom
Basement Partially Finished
Main Level Bedrooms 1
Interior
Interior Features Attic, Built-Ins, Ceiling Fan(s), Crown Moldings, Entry Level Bedroom, Kitchen - Eat-In
Hot Water Natural Gas
Heating Forced Air
Cooling Central A/C
Flooring Solid Hardwood, Partially Carpeted, Ceramic Tile
Fireplaces Number 1
Fireplaces Type Stone, Wood
Equipment Dishwasher, Microwave, Oven/Range - Electric, Refrigerator
Furnishings No
Fireplace Y
Window Features Bay/Bow
Appliance Dishwasher, Microwave, Oven/Range - Electric, Refrigerator
Heat Source Natural Gas
Laundry Lower Floor
Exterior
Exterior Feature Deck(s)
Garage Garage - Front Entry, Garage Door Opener, Inside Access, Additional Storage Area
Garage Spaces 4.0
Waterfront N
Water Access N
Roof Type Asphalt
Accessibility None
Porch Deck(s)
Attached Garage 1
Total Parking Spaces 4
Garage Y
Building
Story 3
Foundation Crawl Space
Sewer Public Sewer
Water Public
Architectural Style Split Level, Traditional
Level or Stories 3
Additional Building Above Grade, Below Grade
Structure Type Plaster Walls,Dry Wall,Paneled Walls
New Construction N
Schools
Elementary Schools Whitemarsh
Middle Schools Colonial
High Schools Plymouth Whitemarsh
School District Colonial
Others
Senior Community No
Tax ID 65-00-13114-006
Ownership Fee Simple
SqFt Source Assessor
Security Features Security System
Acceptable Financing Cash, Conventional, FHA, VA
Horse Property N
Listing Terms Cash, Conventional, FHA, VA
Financing Cash,Conventional,FHA,VA
Special Listing Condition Standard
Read Less
Want to know what your home might be worth? Contact us for a FREE valuation!

Our team is ready to help you sell your home for the highest possible price ASAP

Bought with Warren R Miller • Compass RE







