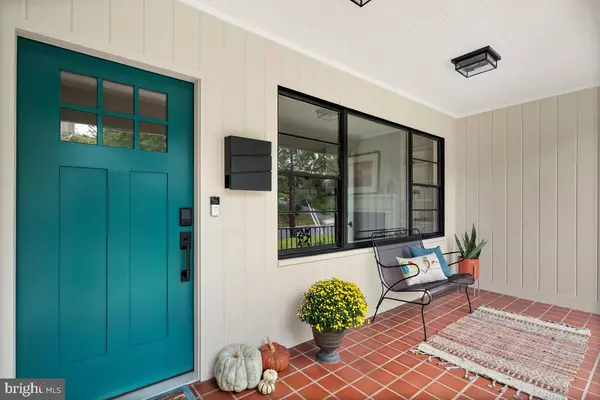$1,110,000
$1,075,000
3.3%For more information regarding the value of a property, please contact us for a free consultation.
9344 HARVEY RD Silver Spring, MD 20910
4 Beds
4 Baths
3,738 SqFt
Key Details
Sold Price $1,110,000
Property Type Single Family Home
Sub Type Detached
Listing Status Sold
Purchase Type For Sale
Square Footage 3,738 sqft
Price per Sqft $296
Subdivision Woodside Park
MLS Listing ID MDMC2018152
Sold Date 11/30/21
Style Ranch/Rambler
Bedrooms 4
Full Baths 4
HOA Y/N N
Abv Grd Liv Area 2,199
Originating Board BRIGHT
Year Built 1950
Annual Tax Amount $7,852
Tax Year 2021
Lot Size 0.404 Acres
Acres 0.4
Property Description
Mark your calendar to attend the Twilight Tacos & Tequila Open House Friday October 15TH 4PM-6PM! COMING SOON! Rare find in Woodside Park simply amazing renovated rambler (2021) with covered porch secluded at the end of a cul de sac! Stunning open floor plan has over 3700 sq. ft. of finished living space and strikes a bespoke blend of details both period and new! Three super sized bedrooms main level with walk in closets each with private ensuite bathroom! Massive basement rec rooms with gorgeous modern renovated 4th full bathroom, New mini split HVAC basement system. Huge daylight Laundry Room with space for hobbies. Fine features include, New recessed lighting throughout, Newly renovated kitchen, Quartz countertops, New Stainless Steel appliances, New cabinets, tile backsplash. 2 colonial fireplaces with mantels. This home lends itself very well to intergenerational living. Adding to the curb appeal 2 car side load garage with large storage room and extensive use of stone pavers on driveway, front & side entry walkways with new professional landscaping. New boiler system replacement! Home is located on a wide street and on street parking for visitors & entertaining is plentiful. Enjoy parks & nature nearby access to Sligo Creek Park. Moments from the Beltway and other major thoroughfares. Minutes from vibrant downtown Silver Spring restaurants, shops and entertainment. So much more you won't want to miss in this special home!
Location
State MD
County Montgomery
Zoning R60
Direction Northwest
Rooms
Basement Full, Fully Finished, Garage Access
Interior
Interior Features Attic, Built-Ins, Carpet, Combination Dining/Living, Entry Level Bedroom, Floor Plan - Open, Kitchen - Table Space, Pantry, Stall Shower, Tub Shower, Upgraded Countertops, Walk-in Closet(s), Wood Floors
Hot Water Natural Gas
Heating Central
Cooling Central A/C, Ductless/Mini-Split
Flooring Ceramic Tile, Hardwood, Luxury Vinyl Tile, Partially Carpeted, Wood
Fireplaces Number 2
Fireplaces Type Brick, Mantel(s), Marble, Screen, Wood
Equipment Built-In Microwave, Dishwasher, Disposal, Dryer - Electric, Oven/Range - Electric, Stainless Steel Appliances, Washer
Fireplace Y
Window Features Casement
Appliance Built-In Microwave, Dishwasher, Disposal, Dryer - Electric, Oven/Range - Electric, Stainless Steel Appliances, Washer
Heat Source Natural Gas
Laundry Lower Floor
Exterior
Garage Garage - Side Entry
Garage Spaces 4.0
Utilities Available Natural Gas Available
Waterfront N
Water Access N
View Garden/Lawn
Roof Type Asphalt
Accessibility None
Parking Type Attached Garage, Driveway, Off Street
Attached Garage 2
Total Parking Spaces 4
Garage Y
Building
Lot Description Backs to Trees, Cul-de-sac, Front Yard, Landscaping, Level, Rear Yard
Story 2
Foundation Slab
Sewer Public Sewer
Water Public
Architectural Style Ranch/Rambler
Level or Stories 2
Additional Building Above Grade, Below Grade
New Construction N
Schools
Elementary Schools Woodlin
Middle Schools Sligo
High Schools Albert Einstein
School District Montgomery County Public Schools
Others
Senior Community No
Tax ID 161301430504
Ownership Fee Simple
SqFt Source Assessor
Acceptable Financing Cash, Conventional, FHA, VA
Listing Terms Cash, Conventional, FHA, VA
Financing Cash,Conventional,FHA,VA
Special Listing Condition Standard
Read Less
Want to know what your home might be worth? Contact us for a FREE valuation!

Our team is ready to help you sell your home for the highest possible price ASAP

Bought with Kathleen L Whalen • Compass







