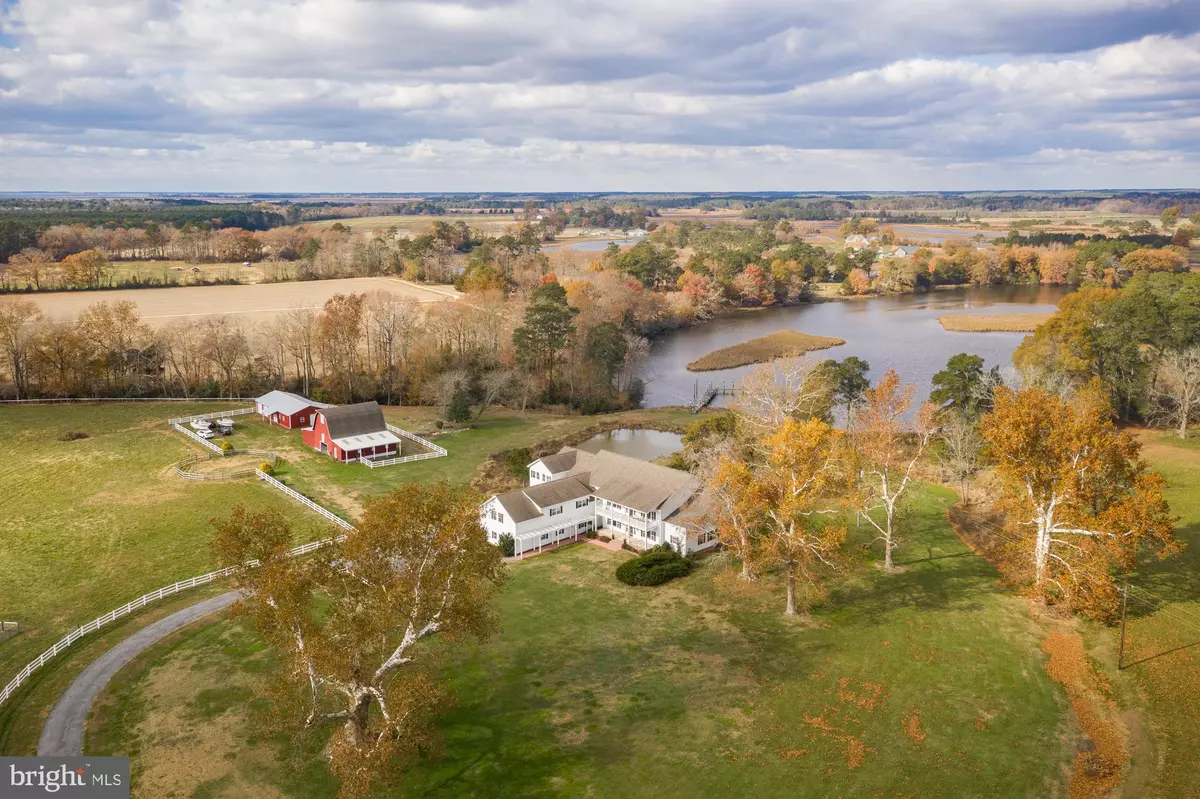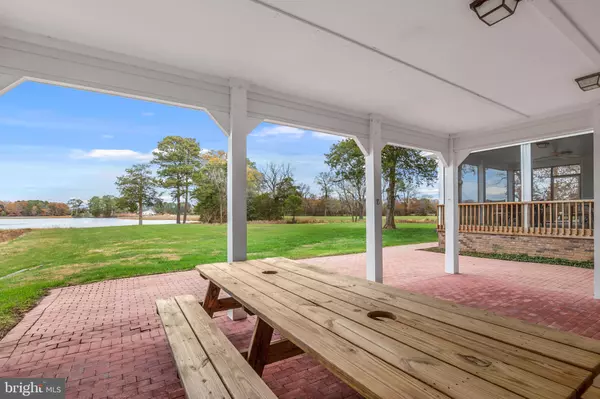$1,400,000
$1,500,000
6.7%For more information regarding the value of a property, please contact us for a free consultation.
28390 BLACK RD Princess Anne, MD 21853
5 Beds
7 Baths
8,117 SqFt
Key Details
Sold Price $1,400,000
Property Type Single Family Home
Sub Type Detached
Listing Status Sold
Purchase Type For Sale
Square Footage 8,117 sqft
Price per Sqft $172
Subdivision None Available
MLS Listing ID MDSO2000984
Sold Date 08/16/22
Style Colonial
Bedrooms 5
Full Baths 6
Half Baths 1
HOA Y/N N
Abv Grd Liv Area 8,117
Originating Board BRIGHT
Year Built 2009
Annual Tax Amount $7,838
Tax Year 2021
Lot Size 38.370 Acres
Acres 38.37
Lot Dimensions 0.00 x 0.00
Property Description
Very private, this 38 acre waterfront estate is ideal for an Eastern Shore retreat or year round living!
Approximately 9,000 square feet of living space offering formal and casual living and dining areas. The main level has an open floor kitchen and family room, high ceilings and a main level waterside primary suite that walkouts out to deck. 2nd floor primary suite with waterside balcony access and 2 massive walk-in closets. Massive game room with plenty of room for all to enjoy. Separate guest quarters/in-law suite with a separate entrance, kitchen, dining and living areas.
Enjoy the peaceful sounds of waterfowl as they skim across the water from many outdoor areas including two balconies, waterside deck, screened porch, crab deck, private pier and convenient outdoor bath. Equestrians will love the paddock, tack room and barn for horses.
Nearby is Deal Island Wildlife Management Area which consists of 13,000 +/-acres of tidal marsh, forested wetlands and provides for excellent waterfowl hunting.
Location
State MD
County Somerset
Area Somerset West Of Rt-13 (20-01)
Zoning A
Rooms
Other Rooms Living Room, Dining Room, Primary Bedroom, Sitting Room, Bedroom 2, Kitchen, Family Room, Foyer, Breakfast Room, Bedroom 1, Great Room, Office, Bonus Room, Additional Bedroom
Main Level Bedrooms 2
Interior
Interior Features Entry Level Bedroom, Ceiling Fan(s), Crown Moldings, Upgraded Countertops, Walk-in Closet(s), Window Treatments
Hot Water Tankless
Heating Heat Pump(s)
Cooling Central A/C, Ceiling Fan(s)
Flooring Carpet, Wood
Fireplaces Number 1
Fireplaces Type Gas/Propane
Equipment Dishwasher, Disposal, Dryer, Oven/Range - Electric, Refrigerator, Washer, Oven/Range - Gas, Water Heater - Tankless
Fireplace Y
Appliance Dishwasher, Disposal, Dryer, Oven/Range - Electric, Refrigerator, Washer, Oven/Range - Gas, Water Heater - Tankless
Heat Source Electric, Propane - Owned
Laundry Main Floor
Exterior
Exterior Feature Balcony, Deck(s), Porch(es)
Garage Garage - Side Entry, Garage Door Opener, Inside Access, Oversized
Garage Spaces 4.0
Waterfront Y
Waterfront Description Private Dock Site
Water Access Y
Water Access Desc Boat - Powered,Private Access
View River, Water
Accessibility None
Porch Balcony, Deck(s), Porch(es)
Attached Garage 4
Total Parking Spaces 4
Garage Y
Building
Story 2
Foundation Crawl Space
Sewer Septic Exists
Water Well
Architectural Style Colonial
Level or Stories 2
Additional Building Above Grade, Below Grade
Structure Type Cathedral Ceilings,High,Vaulted Ceilings
New Construction N
Schools
School District Somerset County Public Schools
Others
Senior Community No
Tax ID 2001003631
Ownership Fee Simple
SqFt Source Assessor
Horse Property Y
Horse Feature Paddock
Special Listing Condition Standard
Read Less
Want to know what your home might be worth? Contact us for a FREE valuation!

Our team is ready to help you sell your home for the highest possible price ASAP

Bought with Martha W Suss • Long & Foster Real Estate, Inc.







