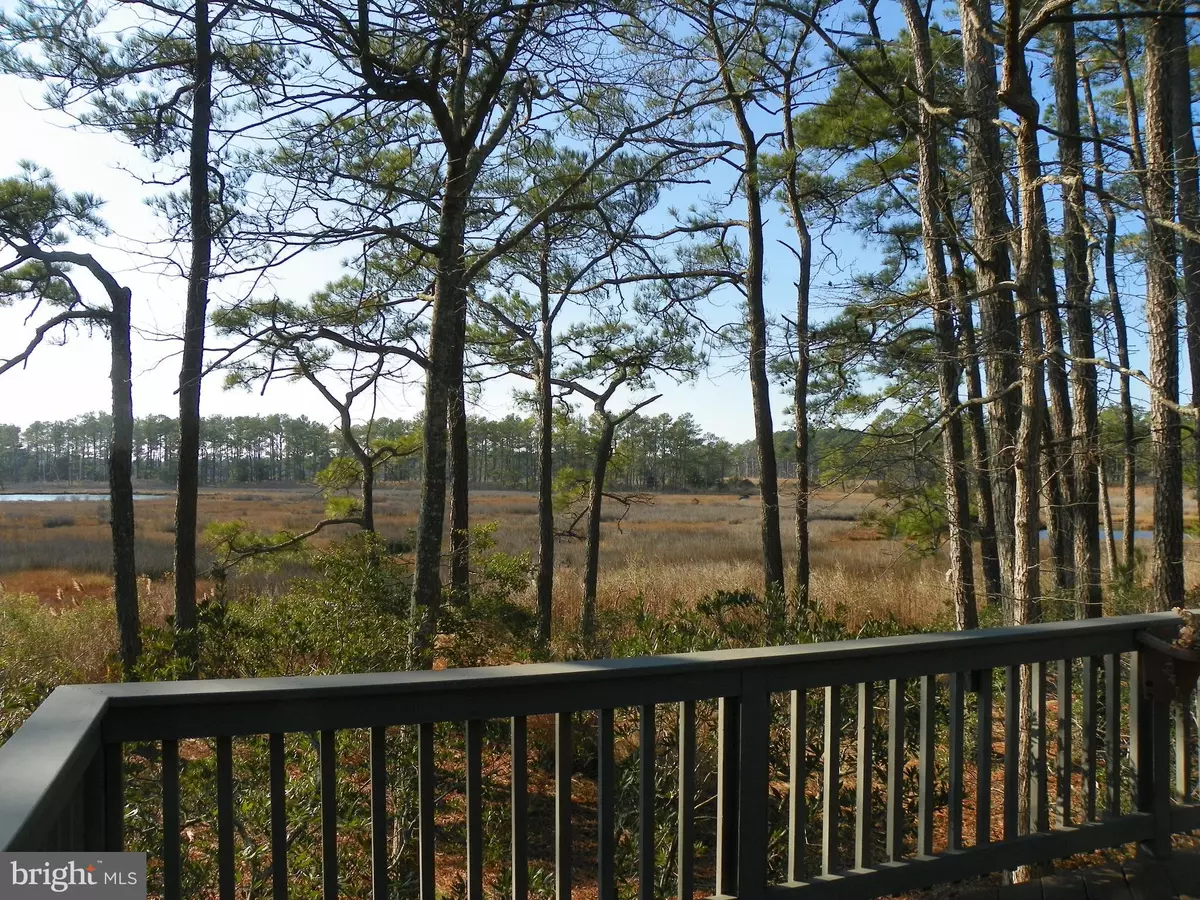$875,000
$875,000
For more information regarding the value of a property, please contact us for a free consultation.
129 CANAL RD Bethany Beach, DE 19930
3 Beds
3 Baths
1,900 SqFt
Key Details
Sold Price $875,000
Property Type Single Family Home
Sub Type Detached
Listing Status Sold
Purchase Type For Sale
Square Footage 1,900 sqft
Price per Sqft $460
Subdivision Cat Hill
MLS Listing ID DESU2011730
Sold Date 02/07/22
Style Contemporary,Coastal
Bedrooms 3
Full Baths 2
Half Baths 1
HOA Y/N N
Abv Grd Liv Area 1,900
Originating Board BRIGHT
Year Built 1989
Annual Tax Amount $1,756
Tax Year 2021
Lot Size 6,098 Sqft
Acres 0.14
Lot Dimensions 61.00 x 96.00
Property Description
Truly a One of A Kind Coastal Contemporary Retreat located in the heart of South Bethany. A 3BR, plus loft/office space with 3 levels offering an open concept with views from almost every window! This home was constructed in the 80's and only one owner throughout the entire time. Initially it was their vacation spot and then moved here permanently. It has been well cared for and maintained over the years of ownership. A lot of pride and love is evident in the construction and beautifully landscaped exterior. You can be at the private beaches of South Bethany in minutes and then back in the late afternoon to enjoy all the tranquility the surrounding landscape of this home has to offer! Nothing else like it on the market. Extensive decking and screen porch all leading off of the main living area to give way to unobstructed views toward the Assawoman Canal and wetlands. The exterior of the home includes an outside shower/dressing area, along with a large storage room for all your beach toys.
Location
State DE
County Sussex
Area Baltimore Hundred (31001)
Zoning TN
Rooms
Main Level Bedrooms 3
Interior
Interior Features Ceiling Fan(s), Carpet, Combination Kitchen/Dining, Entry Level Bedroom, Floor Plan - Open, Recessed Lighting, Walk-in Closet(s)
Hot Water Electric, Propane
Heating Central, Heat Pump(s), Other, Heat Pump - Gas BackUp
Cooling Central A/C
Flooring Carpet, Ceramic Tile
Fireplaces Number 1
Fireplaces Type Corner, Fireplace - Glass Doors, Gas/Propane
Equipment Built-In Microwave, Dishwasher, Disposal, Dryer, Oven/Range - Electric, Microwave, Refrigerator, Washer, Water Heater
Furnishings No
Fireplace Y
Window Features Insulated,Sliding
Appliance Built-In Microwave, Dishwasher, Disposal, Dryer, Oven/Range - Electric, Microwave, Refrigerator, Washer, Water Heater
Heat Source Electric, Propane - Metered
Laundry Main Floor
Exterior
Exterior Feature Deck(s), Screened
Garage Spaces 2.0
Utilities Available Cable TV, Propane
Waterfront N
Water Access N
View Canal, Panoramic, Other
Roof Type Architectural Shingle
Accessibility None
Porch Deck(s), Screened
Parking Type Driveway, Off Street
Total Parking Spaces 2
Garage N
Building
Lot Description Landscaping, Front Yard, Trees/Wooded
Story 3
Foundation Pilings
Sewer Public Sewer
Water Public
Architectural Style Contemporary, Coastal
Level or Stories 3
Additional Building Above Grade, Below Grade
Structure Type Dry Wall,9'+ Ceilings,Cathedral Ceilings
New Construction N
Schools
School District Indian River
Others
Senior Community No
Tax ID 134-17.00-187.00
Ownership Fee Simple
SqFt Source Assessor
Acceptable Financing Cash, Conventional
Listing Terms Cash, Conventional
Financing Cash,Conventional
Special Listing Condition Standard
Read Less
Want to know what your home might be worth? Contact us for a FREE valuation!

Our team is ready to help you sell your home for the highest possible price ASAP

Bought with Jennifer Nangle • BETHANY AREA REALTY LLC







