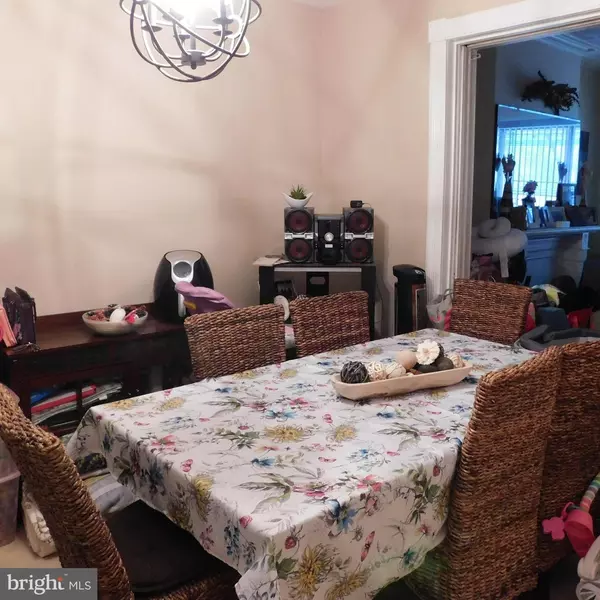$240,000
$265,000
9.4%For more information regarding the value of a property, please contact us for a free consultation.
3218 MT. VERNON ST Philadelphia, PA 19104
4 Beds
1 Bath
1,808 SqFt
Key Details
Sold Price $240,000
Property Type Townhouse
Sub Type Interior Row/Townhouse
Listing Status Sold
Purchase Type For Sale
Square Footage 1,808 sqft
Price per Sqft $132
Subdivision Mantua
MLS Listing ID PAPH2045276
Sold Date 02/25/22
Style Traditional
Bedrooms 4
Full Baths 1
HOA Y/N N
Abv Grd Liv Area 1,808
Originating Board BRIGHT
Year Built 1930
Annual Tax Amount $978
Tax Year 2021
Lot Size 1,296 Sqft
Acres 0.03
Lot Dimensions 16.00 x 81.00
Property Description
If you want to live at a location that is near museums, the zoo, and universities, this is the place for you. Welcome to this large three-story interior row that has been well taken care of. When you walk in the front door you will begin to visualize entertaining in the large dining room and hanging out in the adjacent living room. There is a lovely family room before you enter the kitchen where you can watch TV or use it as an office. There are two levels containing nice-sized bedrooms, two on the second floor and two additional bedrooms on the third. The lower level contains a basement and laundry area. There is also a patio right off from the kitchen. In the summertime, you can see fireworks from the Parkway right from the house. The property is being sold As-Is but the maintenance has been kept up to date. All inspections obtained are for the buyer's knowledge only. The seller will not make any additional repairs. Due to the owner's remote working schedule, in many cases, the owner may be on the premises during appointments. Please be respectful and wear a mask while touring the premises.
Location
State PA
County Philadelphia
Area 19104 (19104)
Zoning RM1
Rooms
Other Rooms Living Room, Dining Room, Bedroom 2, Bedroom 3, Bedroom 4, Kitchen, Family Room, Basement, Bedroom 1, Laundry, Bathroom 1
Basement Unfinished
Interior
Interior Features Built-Ins, Carpet, Breakfast Area, Ceiling Fan(s), Formal/Separate Dining Room, Kitchen - Eat-In, Kitchen - Table Space, Tub Shower, Upgraded Countertops
Hot Water Natural Gas
Heating Hot Water, Baseboard - Hot Water
Cooling None
Flooring Ceramic Tile, Carpet, Laminated
Equipment Dishwasher, Dryer, Microwave, Oven - Self Cleaning, Oven/Range - Gas, Refrigerator, Washer, Water Heater
Furnishings No
Fireplace N
Window Features Screens,Double Hung
Appliance Dishwasher, Dryer, Microwave, Oven - Self Cleaning, Oven/Range - Gas, Refrigerator, Washer, Water Heater
Heat Source Natural Gas
Laundry Basement
Exterior
Exterior Feature Porch(es), Roof, Patio(s)
Utilities Available Natural Gas Available, Electric Available, Cable TV Available, Phone Available, Water Available
Waterfront N
Water Access N
Roof Type Unknown
Accessibility Level Entry - Main
Porch Porch(es), Roof, Patio(s)
Parking Type On Street
Garage N
Building
Story 3
Foundation Permanent
Sewer Public Sewer
Water Public
Architectural Style Traditional
Level or Stories 3
Additional Building Above Grade, Below Grade
Structure Type High,Plaster Walls
New Construction N
Schools
Elementary Schools Morton Mcmichael School
Middle Schools Morton Mcmichael School
High Schools University City
School District The School District Of Philadelphia
Others
Pets Allowed Y
Senior Community No
Tax ID 242056000
Ownership Fee Simple
SqFt Source Assessor
Acceptable Financing Cash, Conventional, Negotiable, Other
Horse Property N
Listing Terms Cash, Conventional, Negotiable, Other
Financing Cash,Conventional,Negotiable,Other
Special Listing Condition Standard
Pets Description No Pet Restrictions
Read Less
Want to know what your home might be worth? Contact us for a FREE valuation!

Our team is ready to help you sell your home for the highest possible price ASAP

Bought with Reda B Akbil • Compass RE







