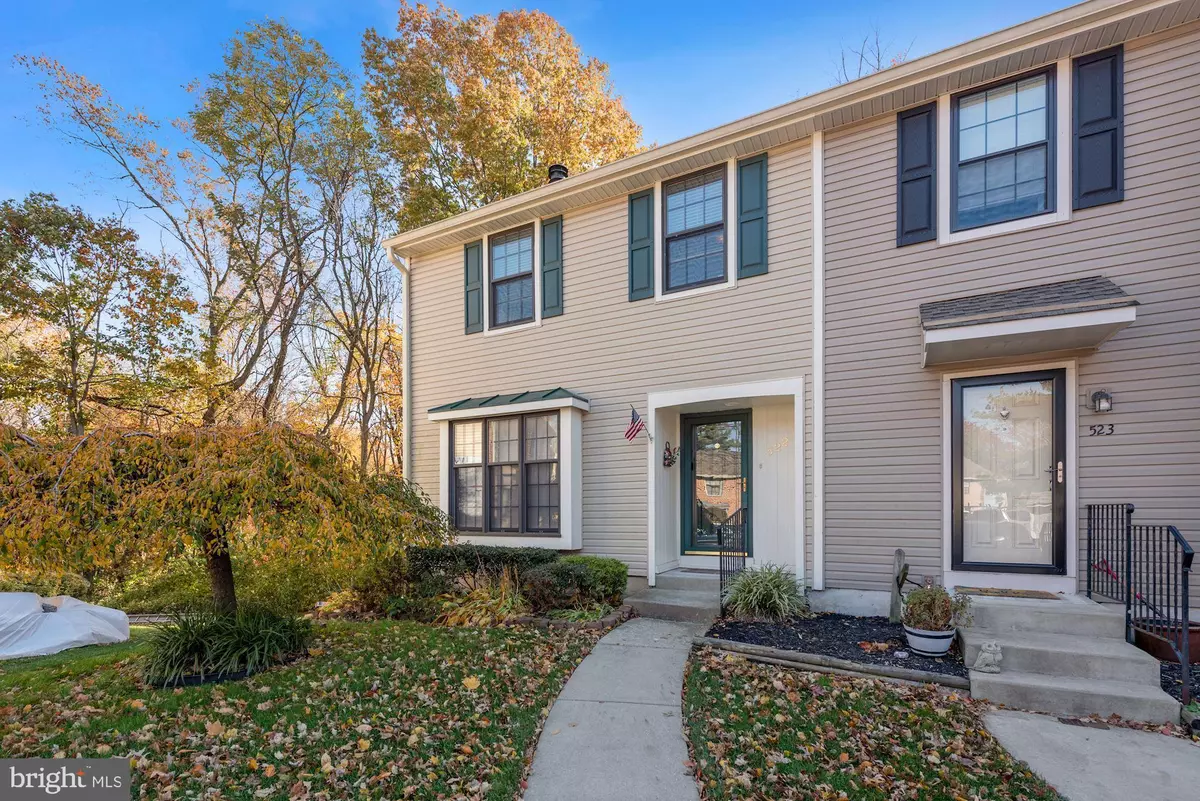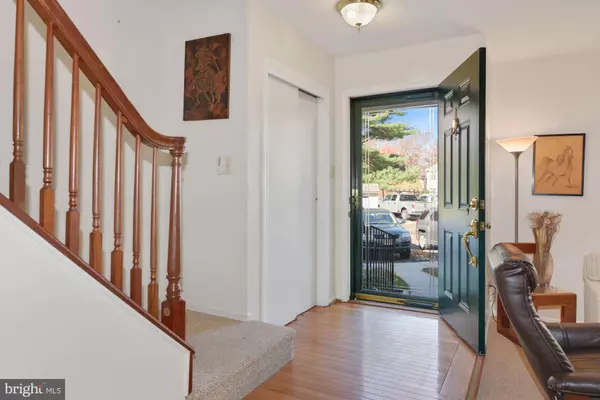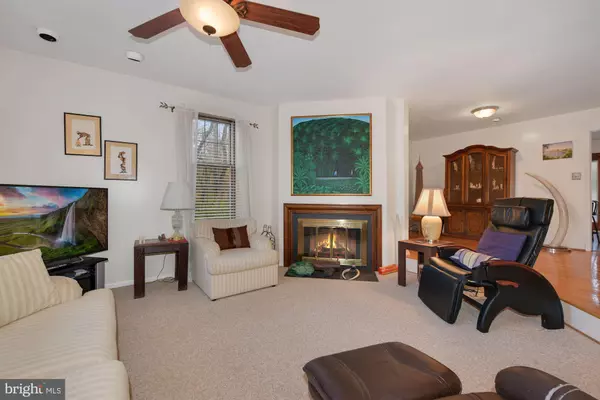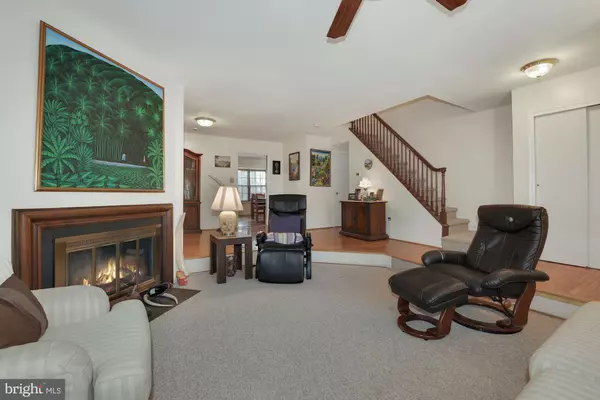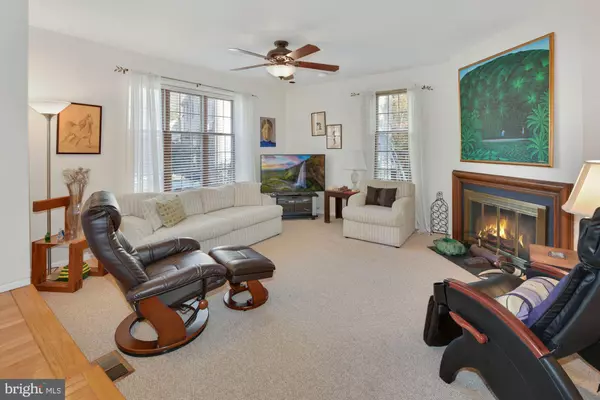$285,000
$256,900
10.9%For more information regarding the value of a property, please contact us for a free consultation.
522 KINGS CROFT Cherry Hill, NJ 08034
3 Beds
3 Baths
1,651 SqFt
Key Details
Sold Price $285,000
Property Type Condo
Sub Type Condo/Co-op
Listing Status Sold
Purchase Type For Sale
Square Footage 1,651 sqft
Price per Sqft $172
Subdivision Kings Croft
MLS Listing ID NJCD2011198
Sold Date 01/10/22
Style Colonial
Bedrooms 3
Full Baths 2
Half Baths 1
Condo Fees $394/mo
HOA Y/N N
Abv Grd Liv Area 1,651
Originating Board BRIGHT
Year Built 1977
Annual Tax Amount $6,648
Tax Year 2021
Lot Dimensions 0.00 x 0.00
Property Description
Welcome to 522 Kings Croft. This end unit Chatham model town home is situated on a lovely cul-de-sac in court five of the sought after community of Kings Croft. While the home is in good condition it is an estate sale being sold as is.
You enter into the foyer and that leads to the step down sunken living room with fireplace and tons of light from the large picture window, both the foyer and main dining area have gleaming hardwood floors.
The open floor plan is perfect for entering. You then move into the spacious country kitchen with features like Corian countertops, recessed lighting, plenty of storage with upgraded cabinets and another sunny picture window looking out to the trees along with a sliding glass doors taking you out to your private deck. The powder room rounds out the main level. There is a whole other level of living space when you head down to the fully finished lower level with walk out to back patio and yard.
On the upper level you enter through double doors to the master suite with dressing area, full bath and walk-in closet. Down hall is the second full bath that also has the full-size washer dryer in the closet. There are two other ample sized bedrooms on this floor and all bedrooms have ceiling fans, Berber carpet and good closet space.
There is also pulled down access to the floored attic for extra storage.
The unit comes with two assigned parking spaces as well as plenty of visitor parking in the cul-de-sac.
One year home warranty included.
Community amenities include swimming pool, newly renovated clubhouse, tennis courts, and playground. Close to major roads, shopping, dining, Cherry Hill Mall, the city and shore points, makes Kings Croft a perfect place to call home!
Location
State NJ
County Camden
Area Cherry Hill Twp (20409)
Zoning R5
Rooms
Other Rooms Living Room, Dining Room, Bedroom 2, Bedroom 3, Kitchen, Bedroom 1, Bathroom 1, Bathroom 2
Basement Full, Fully Finished
Interior
Interior Features Carpet, Ceiling Fan(s), Dining Area, Kitchen - Eat-In, Recessed Lighting, Walk-in Closet(s)
Hot Water Natural Gas
Heating Forced Air
Cooling Central A/C
Flooring Carpet, Hardwood, Tile/Brick
Equipment Disposal, Dryer, Microwave, Oven/Range - Gas, Refrigerator, Washer
Appliance Disposal, Dryer, Microwave, Oven/Range - Gas, Refrigerator, Washer
Heat Source Natural Gas
Exterior
Parking On Site 2
Utilities Available Cable TV
Amenities Available Club House, Swimming Pool, Tennis Courts, Tot Lots/Playground
Waterfront N
Water Access N
Roof Type Shingle
Accessibility None
Parking Type Parking Lot
Garage N
Building
Story 2
Foundation Concrete Perimeter
Sewer Public Sewer
Water Public
Architectural Style Colonial
Level or Stories 2
Additional Building Above Grade, Below Grade
New Construction N
Schools
High Schools Cherry Hill High - West
School District Cherry Hill Township Public Schools
Others
Pets Allowed Y
HOA Fee Include All Ground Fee,Common Area Maintenance,Ext Bldg Maint,Lawn Maintenance,Parking Fee,Pool(s),Snow Removal,Trash,Water
Senior Community No
Tax ID 09-00337 06-00001-C0522
Ownership Condominium
Acceptable Financing Cash, Conventional
Listing Terms Cash, Conventional
Financing Cash,Conventional
Special Listing Condition Standard
Pets Description Case by Case Basis
Read Less
Want to know what your home might be worth? Contact us for a FREE valuation!

Our team is ready to help you sell your home for the highest possible price ASAP

Bought with William F Muldoon Jr. • Long & Foster Real Estate, Inc.



