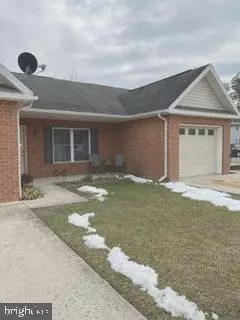$154,900
$154,900
For more information regarding the value of a property, please contact us for a free consultation.
3C FLEMING DR Hancock, MD 21750
2 Beds
1 Bath
1,176 SqFt
Key Details
Sold Price $154,900
Property Type Townhouse
Sub Type End of Row/Townhouse
Listing Status Sold
Purchase Type For Sale
Square Footage 1,176 sqft
Price per Sqft $131
Subdivision None Available
MLS Listing ID MDWA2005712
Sold Date 08/19/22
Style Ranch/Rambler
Bedrooms 2
Full Baths 1
HOA Y/N N
Abv Grd Liv Area 1,176
Originating Board BRIGHT
Year Built 2008
Annual Tax Amount $1,150
Tax Year 2022
Lot Size 3,150 Sqft
Acres 0.07
Property Description
Absolutely wonderful end unit townhome with nearly 1200 square feet plus single car garage with pull down stairs and separate closet for additional storage; garage door opener; fully equipped kitchen with oak cabinets, double sink, built in microwave, dishwasher, elec. stove and refrigerator, recessed lighting, pantry, ceramic floor and back splash, breakfast bar; large bath with ceramic floor, oak vanity, separate shower and tub, sun tunnel for extra lighting; two large bedrooms, master with walk-in closet; foyer has hall closet; washer and dryer off kitchen; large living room with french doors to small private patio in rear, front porch; quiet dead end street. Perfect for downsizing!!
Location
State MD
County Washington
Zoning U
Rooms
Other Rooms Living Room, Primary Bedroom, Bedroom 2, Kitchen, Foyer, Bathroom 1
Main Level Bedrooms 2
Interior
Interior Features Attic, Carpet, Ceiling Fan(s), Combination Dining/Living, Entry Level Bedroom, Pantry, Kitchen - Galley, Recessed Lighting, Solar Tube(s), Stall Shower, Walk-in Closet(s)
Hot Water Electric
Heating Heat Pump(s)
Cooling Central A/C, Ceiling Fan(s), Heat Pump(s)
Flooring Laminated, Carpet, Ceramic Tile
Equipment Built-In Microwave, Dishwasher, Disposal, Dryer - Electric, Exhaust Fan, Oven/Range - Electric, Refrigerator, Washer, Water Heater
Fireplace N
Appliance Built-In Microwave, Dishwasher, Disposal, Dryer - Electric, Exhaust Fan, Oven/Range - Electric, Refrigerator, Washer, Water Heater
Heat Source Electric
Laundry Main Floor, Dryer In Unit, Washer In Unit
Exterior
Exterior Feature Patio(s), Porch(es)
Garage Garage - Front Entry, Garage Door Opener, Inside Access
Garage Spaces 1.0
Waterfront N
Water Access N
Roof Type Asphalt,Shingle
Accessibility 48\"+ Halls
Porch Patio(s), Porch(es)
Attached Garage 1
Total Parking Spaces 1
Garage Y
Building
Lot Description Cul-de-sac, No Thru Street
Story 1
Foundation Slab
Sewer Public Sewer
Water Public
Architectural Style Ranch/Rambler
Level or Stories 1
Additional Building Above Grade, Below Grade
Structure Type Dry Wall
New Construction N
Schools
Elementary Schools Hancock
Middle Schools Hancock
High Schools Hancock
School District Washington County Public Schools
Others
Senior Community No
Tax ID 2205028078
Ownership Fee Simple
SqFt Source Assessor
Acceptable Financing Conventional, FHA, Cash, VA
Listing Terms Conventional, FHA, Cash, VA
Financing Conventional,FHA,Cash,VA
Special Listing Condition Standard
Read Less
Want to know what your home might be worth? Contact us for a FREE valuation!

Our team is ready to help you sell your home for the highest possible price ASAP

Bought with Chris R Reeder • Long & Foster Real Estate, Inc.







