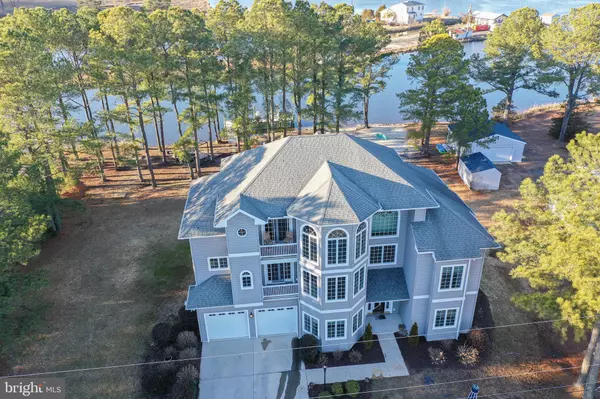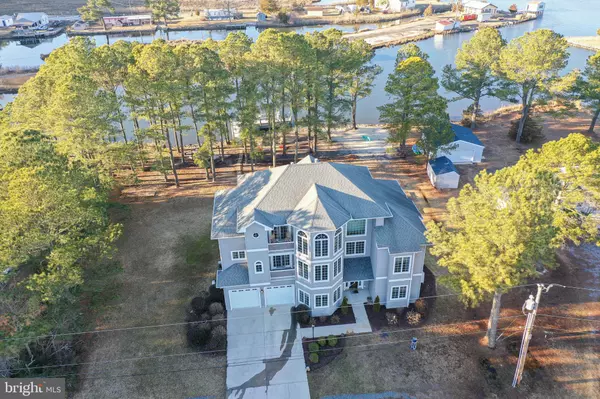$1,100,000
$1,300,000
15.4%For more information regarding the value of a property, please contact us for a free consultation.
12243 DUCK LN Bishopville, MD 21813
4 Beds
5 Baths
4,756 SqFt
Key Details
Sold Price $1,100,000
Property Type Single Family Home
Sub Type Detached
Listing Status Sold
Purchase Type For Sale
Square Footage 4,756 sqft
Price per Sqft $231
Subdivision None Available
MLS Listing ID MDWO2005122
Sold Date 06/21/22
Style Contemporary
Bedrooms 4
Full Baths 4
Half Baths 1
HOA Y/N N
Abv Grd Liv Area 4,756
Originating Board BRIGHT
Year Built 2006
Annual Tax Amount $5,800
Tax Year 2017
Lot Size 0.652 Acres
Acres 0.65
Property Description
Welcome Home and Bring your boat- Come Check out this Immaculate 4 Bed 4.5Bath waterfront property With views of the bay overlooking Ocean City, MD. Once you walk in the front door you will notice the large foyer leading to the spacious garage and a In-Law suite. The in-law Suit offers 1 bed room and 1 Full bath with a kitchenette and a personal door leading to the backyard. Once you make your Way upstairs You will be greeted With a Large Open Concept kitchen With gorgeous Brand New Granite Counter tops and A large Living room With a Full balcony and water views Out of any window you look out of. The second Floor also offers Two Bedrooms with 1.5Baths. Make your way To the third Floor to your Large Private Master Suite With a Walk in closet Private Balcony and a Double Sided Fire Place in The Bathroom. The back yard offers a Dock with a fully Functioning Boat lift a kayak/ Paddle Board drop off and a Personal Beach. This is a property you will not want to miss. Call To Schedule Your appointment today.
Location
State MD
County Worcester
Area Worcester East Of Rt-113
Zoning RESIDENTIAL
Rooms
Main Level Bedrooms 2
Interior
Interior Features Ceiling Fan(s), Crown Moldings, Upgraded Countertops, Walk-in Closet(s), WhirlPool/HotTub
Hot Water Electric
Heating Heat Pump(s), Zoned
Cooling Central A/C
Fireplaces Number 1
Fireplaces Type Wood
Equipment Dishwasher, Dryer, Microwave, Oven/Range - Electric, Refrigerator, Washer
Fireplace Y
Window Features Insulated,Screens
Appliance Dishwasher, Dryer, Microwave, Oven/Range - Electric, Refrigerator, Washer
Heat Source Electric
Exterior
Exterior Feature Deck(s), Patio(s)
Garage Garage - Front Entry
Garage Spaces 4.0
Waterfront Y
Water Access Y
View Bay, Water
Roof Type Architectural Shingle
Accessibility None
Porch Deck(s), Patio(s)
Road Frontage Public
Parking Type Attached Garage
Attached Garage 4
Total Parking Spaces 4
Garage Y
Building
Lot Description Cleared
Story 3
Foundation Block
Sewer Septic Exists
Water Well
Architectural Style Contemporary
Level or Stories 3
Additional Building Above Grade
Structure Type Cathedral Ceilings
New Construction N
Schools
High Schools Stephen Decatur
School District Worcester County Public Schools
Others
Senior Community No
Tax ID 2405011051
Ownership Fee Simple
SqFt Source Estimated
Security Features Security System
Special Listing Condition Standard
Read Less
Want to know what your home might be worth? Contact us for a FREE valuation!

Our team is ready to help you sell your home for the highest possible price ASAP

Bought with Sandy Galloway • Berkshire Hathaway HomeServices PenFed Realty - OP







