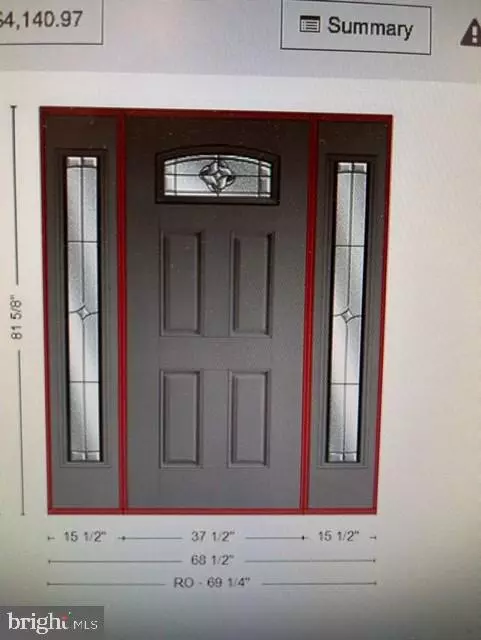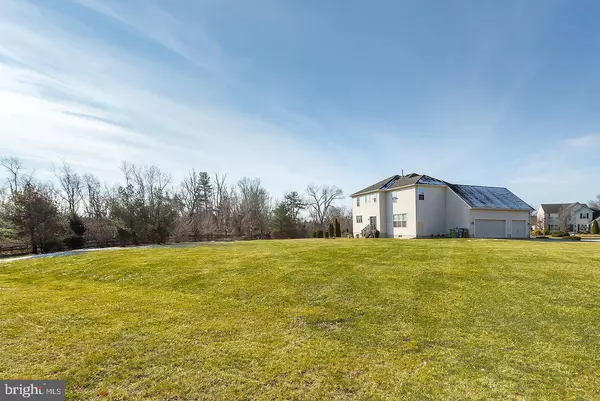$475,000
$449,000
5.8%For more information regarding the value of a property, please contact us for a free consultation.
10 KARENS CT Swedesboro, NJ 08085
4 Beds
3 Baths
2,684 SqFt
Key Details
Sold Price $475,000
Property Type Single Family Home
Sub Type Detached
Listing Status Sold
Purchase Type For Sale
Square Footage 2,684 sqft
Price per Sqft $176
Subdivision Summer Hill
MLS Listing ID NJGL2011718
Sold Date 05/23/22
Style French,A-Frame
Bedrooms 4
Full Baths 2
Half Baths 1
HOA Y/N N
Abv Grd Liv Area 2,684
Originating Board BRIGHT
Year Built 2005
Annual Tax Amount $11,686
Tax Year 2021
Lot Size 1.780 Acres
Acres 1.78
Lot Dimensions 0.00 x 0.00
Property Description
Welcome to 10 Karens Ct. -- A bright, updated, and well maintained property located in Summer Hill -- A premier Bruce Paparone Community located in the highly acclaimed Kingsway Regional School District. This home features 4 bedrooms 2.5 bathrooms and 3 CAR SIDE ENTRY GARAGE. Need to work from home? The private 1st FLOOR STUDY is conveniently located in the front of the house. The large eat in kitchen with breakfast nook & large peninsula features a sliding door with easy access to the back yard. The living room and dining room are both large and open and will easily accommodate large family gatherings. The homeowners paid for labor & materials for a brand new front entry fiberglass door with decorative glass and keyless entry access to be installed upon arrival. The home has been updated with fresh gray paint, new gray LVP in the foyer, kitchen, powder room, and laundry room and new carpet in the living room & dining room, staircase and 2nd floor hall. The Owners Suite features and large bedroom with 2 large closets, en-suite bathroom with soaking tub, shower, and dual vanities. Oversized & flat 1.78 acre home site is situated on a cul-de-sac and is walking distance to the elementary school. The property includes an irrigation system. This well maintained beautiful property is roomy and is ready for the next homeowners to call home! Sellers will be installing a new septic system at their expense. Engineering & Permits are in the process of being completed.
Location
State NJ
County Gloucester
Area Woolwich Twp (20824)
Zoning RESIDENTIAL
Rooms
Other Rooms Living Room, Dining Room, Primary Bedroom, Bedroom 2, Bedroom 3, Bedroom 4, Kitchen, Family Room, Study, Bathroom 2, Primary Bathroom
Basement Poured Concrete
Interior
Hot Water Natural Gas
Heating Forced Air
Cooling Central A/C
Flooring Luxury Vinyl Plank, Carpet, Ceramic Tile
Fireplace N
Heat Source Natural Gas
Laundry Main Floor
Exterior
Garage Garage - Side Entry
Garage Spaces 3.0
Utilities Available Under Ground
Waterfront N
Water Access N
Roof Type Architectural Shingle
Accessibility 36\"+ wide Halls
Parking Type Attached Garage, Driveway
Attached Garage 3
Total Parking Spaces 3
Garage Y
Building
Lot Description Cul-de-sac
Story 2
Foundation Concrete Perimeter
Sewer Septic Exists, Applied for Permit
Water Well
Architectural Style French, A-Frame
Level or Stories 2
Additional Building Above Grade, Below Grade
New Construction N
Schools
Elementary Schools Charles G Harker
Middle Schools Kingsway Regional M.S.
High Schools Kingsway Regional H.S.
School District Kingsway Regional High
Others
Pets Allowed Y
Senior Community No
Tax ID 24-00024-00003 38
Ownership Fee Simple
SqFt Source Assessor
Special Listing Condition Standard
Pets Description No Pet Restrictions
Read Less
Want to know what your home might be worth? Contact us for a FREE valuation!

Our team is ready to help you sell your home for the highest possible price ASAP

Bought with Richard Mauriello Jr. • RE/MAX Community-Williamstown







