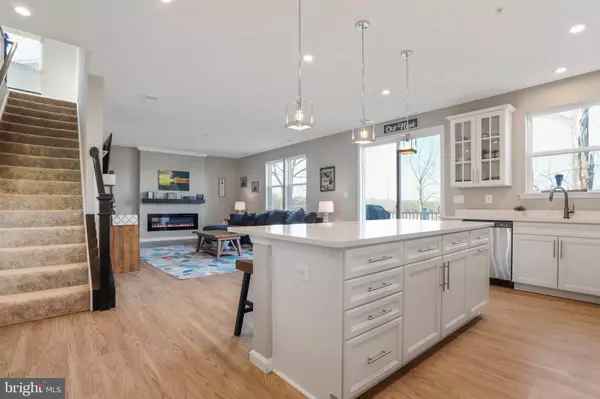$430,000
$430,000
For more information regarding the value of a property, please contact us for a free consultation.
17426 FITZHUGH CT Hagerstown, MD 21740
4 Beds
3 Baths
2,448 SqFt
Key Details
Sold Price $430,000
Property Type Single Family Home
Sub Type Detached
Listing Status Sold
Purchase Type For Sale
Square Footage 2,448 sqft
Price per Sqft $175
Subdivision Hagers Crossing
MLS Listing ID MDWA2006080
Sold Date 03/24/22
Style Colonial
Bedrooms 4
Full Baths 3
HOA Fees $54/mo
HOA Y/N Y
Abv Grd Liv Area 2,448
Originating Board BRIGHT
Year Built 2021
Annual Tax Amount $5,972
Tax Year 2021
Lot Size 7,405 Sqft
Acres 0.17
Property Description
Barely broken in! 1 year old GEM - don't pass up this opportunity! FULL walk-out LEVEL from basement with windows and rough-in for 4th bath! at this price????? Compare to new const pricing! Meticulously kept home - main level bedroom #4 or office & full bath!! Trex Deck! Upgraded technology pkg includes all pre-wiring for surround sound, security system! Open Floor plan with well appointed Kitchen, solid surface counters, HUGE island, Spacious table area, plentiful Great room w/fireplace ALL overlooking your rear yard and pastoral view! Mature trees line the rear lot boundary! Upper level features loft area, 3 more spacious bedrooms and 2 more full baths! ALL in a neutral friendly environment to work with any decor scheme! Basement has plenty of storage space and soooo many expansion possibilities for additional room! Community has elementary school, pool, club house, sports amenities, jog/walking trails, and right off I-81 for commuters and The Centre for all your shopping and restaurant needs!! Less than a mile away!! It's all here - schedule your appt today! HOA Doc Pkg in online docs along with seller disclosure pkg
Location
State MD
County Washington
Zoning PUD
Rooms
Other Rooms Dining Room, Primary Bedroom, Bedroom 2, Bedroom 3, Kitchen, Basement, Bedroom 1, Great Room, Laundry, Loft, Mud Room, Bathroom 1, Bathroom 2, Primary Bathroom
Basement Connecting Stairway, Full, Interior Access, Outside Entrance, Rear Entrance, Unfinished, Walkout Stairs
Main Level Bedrooms 1
Interior
Interior Features Entry Level Bedroom, Floor Plan - Open, Walk-in Closet(s), Tub Shower, Stall Shower, Crown Moldings, Dining Area, Kitchen - Island, Primary Bath(s), Recessed Lighting, Upgraded Countertops
Hot Water Electric
Heating Heat Pump(s)
Cooling Heat Pump(s), Central A/C
Flooring Carpet, Luxury Vinyl Plank
Fireplaces Number 1
Fireplaces Type Electric, Mantel(s)
Equipment Built-In Microwave, Dishwasher, Exhaust Fan, Oven/Range - Electric, Refrigerator
Fireplace Y
Appliance Built-In Microwave, Dishwasher, Exhaust Fan, Oven/Range - Electric, Refrigerator
Heat Source Electric
Laundry Upper Floor
Exterior
Exterior Feature Deck(s)
Garage Garage - Front Entry
Garage Spaces 4.0
Amenities Available Basketball Courts, Club House, Common Grounds, Exercise Room, Jog/Walk Path, Pool - Outdoor, Swimming Pool, Tennis Courts, Tot Lots/Playground
Waterfront N
Water Access N
Accessibility Other
Porch Deck(s)
Parking Type Attached Garage, Driveway
Attached Garage 2
Total Parking Spaces 4
Garage Y
Building
Lot Description Backs to Trees, Premium
Story 3
Foundation Concrete Perimeter
Sewer Public Sewer
Water Public
Architectural Style Colonial
Level or Stories 3
Additional Building Above Grade, Below Grade
New Construction N
Schools
School District Washington County Public Schools
Others
HOA Fee Include Common Area Maintenance,Insurance,Management,Pool(s),Reserve Funds
Senior Community No
Tax ID 2225066334
Ownership Fee Simple
SqFt Source Assessor
Acceptable Financing Cash, Conventional, VA
Listing Terms Cash, Conventional, VA
Financing Cash,Conventional,VA
Special Listing Condition Standard
Read Less
Want to know what your home might be worth? Contact us for a FREE valuation!

Our team is ready to help you sell your home for the highest possible price ASAP

Bought with Ekaterina O Kononova • Taylor Properties







