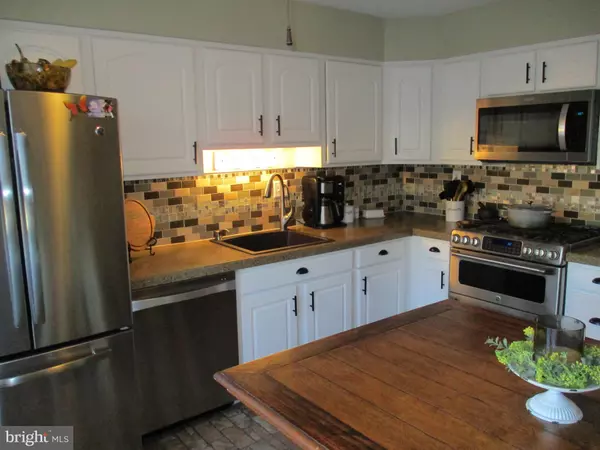$250,000
$239,900
4.2%For more information regarding the value of a property, please contact us for a free consultation.
128 W COLLINS CT Blackwood, NJ 08012
3 Beds
3 Baths
2,052 SqFt
Key Details
Sold Price $250,000
Property Type Townhouse
Sub Type Interior Row/Townhouse
Listing Status Sold
Purchase Type For Sale
Square Footage 2,052 sqft
Price per Sqft $121
Subdivision Oxen Hill
MLS Listing ID NJCD2010590
Sold Date 01/21/22
Style Colonial
Bedrooms 3
Full Baths 2
Half Baths 1
HOA Y/N N
Abv Grd Liv Area 2,052
Originating Board BRIGHT
Year Built 1967
Annual Tax Amount $5,618
Tax Year 2021
Lot Size 2,400 Sqft
Acres 0.06
Lot Dimensions 20.00 x 120.00
Property Description
This is the one you have been waiting for, and it was worth the wait!! This 3 B/R, 2.5 Bath completely renovated Townhome is stunning. Newer amenities include a kitchen with white cabinets, tile backsplash, newer stainless steel appliances; all three baths were completed redone with ceramic tile showers (one with a spa tub) and floors, and granite vanities; gas heater is one month old; cac is 18 seer; newer gas hot water heater; living room with shiplap wall and electric f/p and new w/w carpeting; closet organizers in bedrooms; ceiling fans t/o; vinyl insulated windows; interior six panel doors with new hardware; lower level family room leads out to a fantastic fenced in yard with a 20 x 17 brick patio with a natural gas grill and newer shed. There is also a one car built in garage with electric door opener. This is a great opportunity to own a large, picture perfect (look for yourself at the pictures), move in ready, renovated home at an affordable price. Don't walk, run before its too late!!
Location
State NJ
County Camden
Area Gloucester Twp (20415)
Zoning RES
Rooms
Other Rooms Living Room, Dining Room, Primary Bedroom, Bedroom 2, Kitchen, Family Room, Bedroom 1, Other
Interior
Interior Features Primary Bath(s), Ceiling Fan(s), Stall Shower, Kitchen - Eat-In, Attic
Hot Water Natural Gas
Heating Forced Air
Cooling Central A/C
Flooring Fully Carpeted, Vinyl
Fireplaces Number 1
Fireplaces Type Electric
Equipment Built-In Range, Disposal, Built-In Microwave, Dishwasher, Dryer, Washer, Refrigerator
Fireplace Y
Window Features Insulated
Appliance Built-In Range, Disposal, Built-In Microwave, Dishwasher, Dryer, Washer, Refrigerator
Heat Source Natural Gas
Laundry Lower Floor
Exterior
Exterior Feature Patio(s)
Garage Built In, Garage Door Opener
Garage Spaces 3.0
Fence Rear
Utilities Available Cable TV
Waterfront N
Water Access N
Roof Type Shingle
Accessibility None
Porch Patio(s)
Parking Type Attached Garage, Driveway
Attached Garage 1
Total Parking Spaces 3
Garage Y
Building
Lot Description Level
Story 3
Foundation Concrete Perimeter
Sewer Public Sewer
Water Public
Architectural Style Colonial
Level or Stories 3
Additional Building Above Grade, Below Grade
New Construction N
Schools
School District Black Horse Pike Regional Schools
Others
Senior Community No
Tax ID 15-07701-00028
Ownership Fee Simple
SqFt Source Assessor
Acceptable Financing Conventional, Cash, FHA, VA
Listing Terms Conventional, Cash, FHA, VA
Financing Conventional,Cash,FHA,VA
Special Listing Condition Standard
Read Less
Want to know what your home might be worth? Contact us for a FREE valuation!

Our team is ready to help you sell your home for the highest possible price ASAP

Bought with Jennifer Roethke • RE/MAX 1st Advantage







